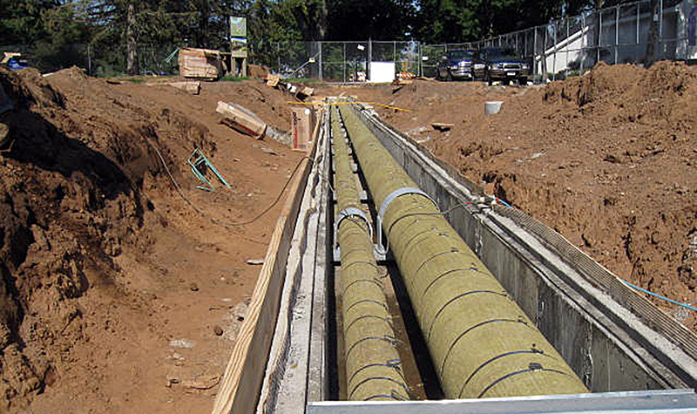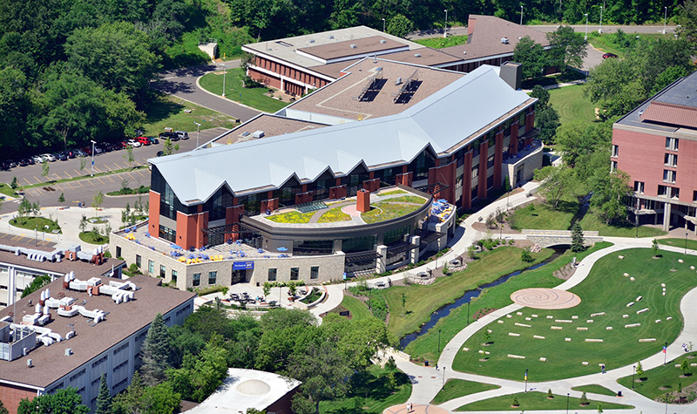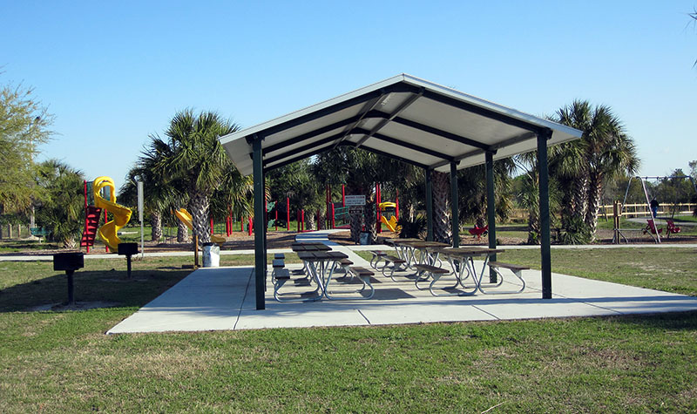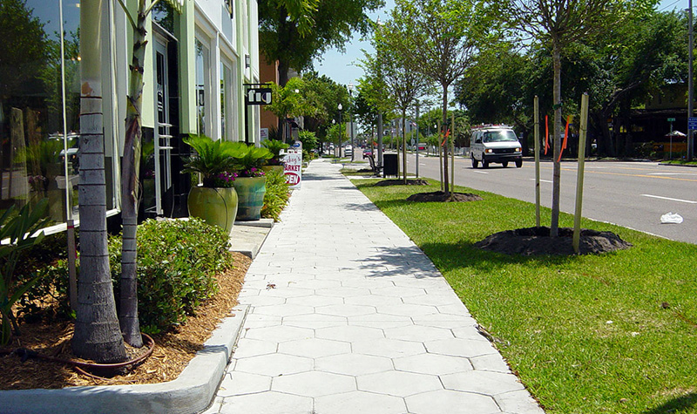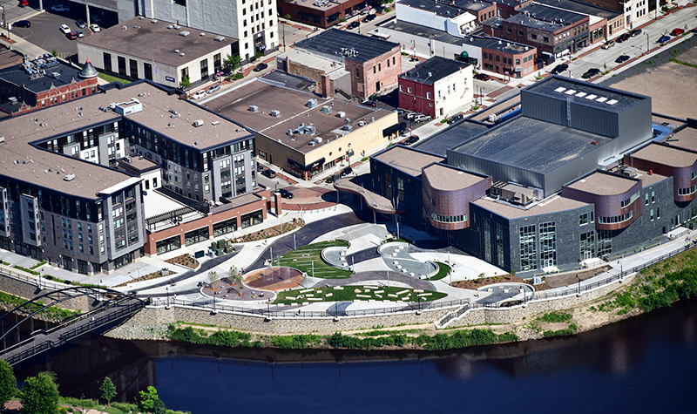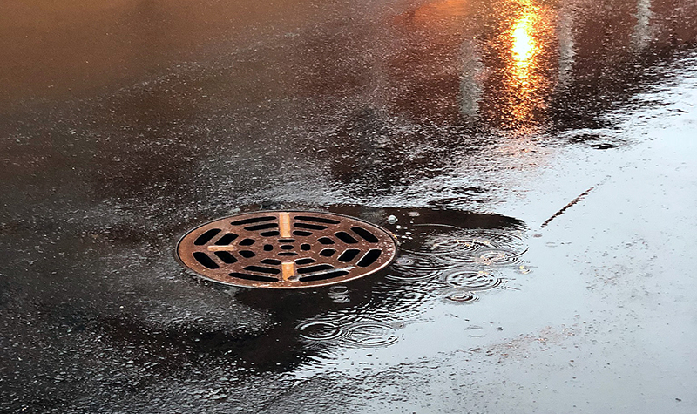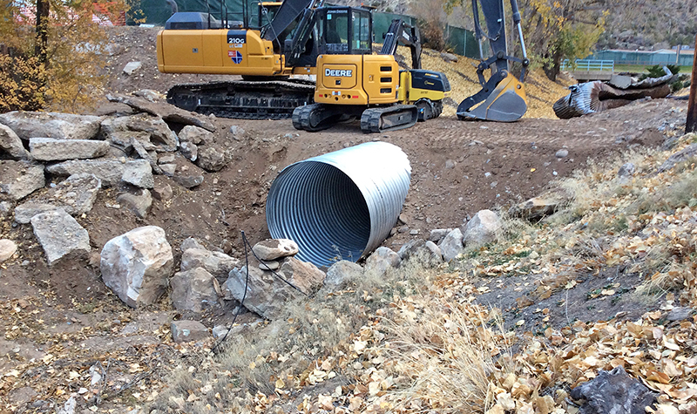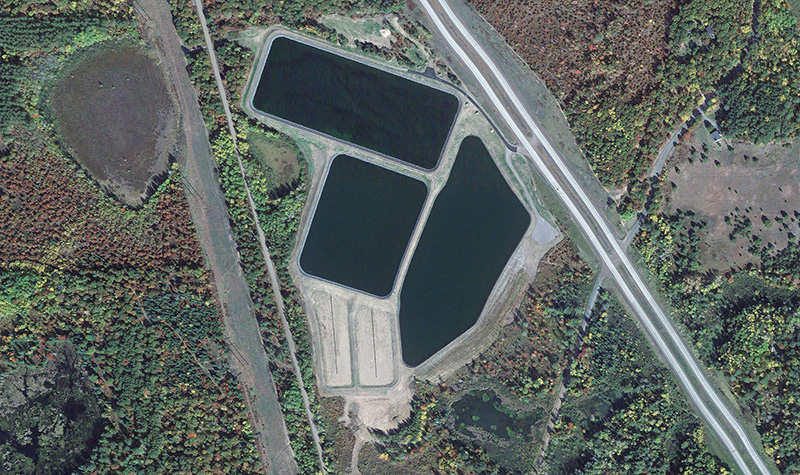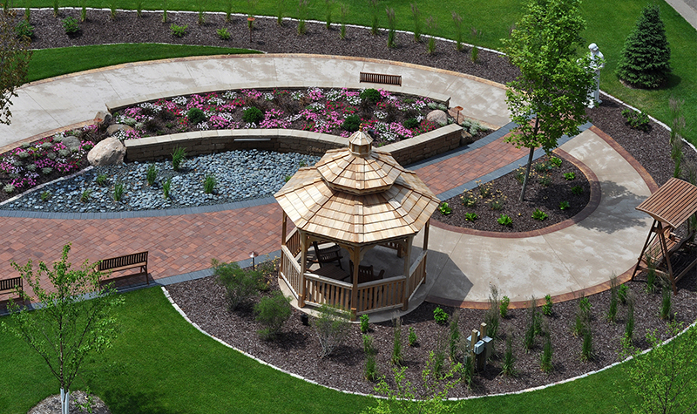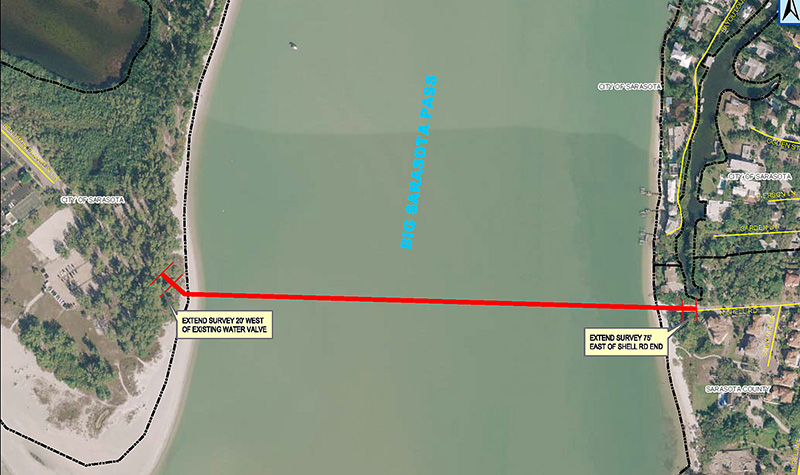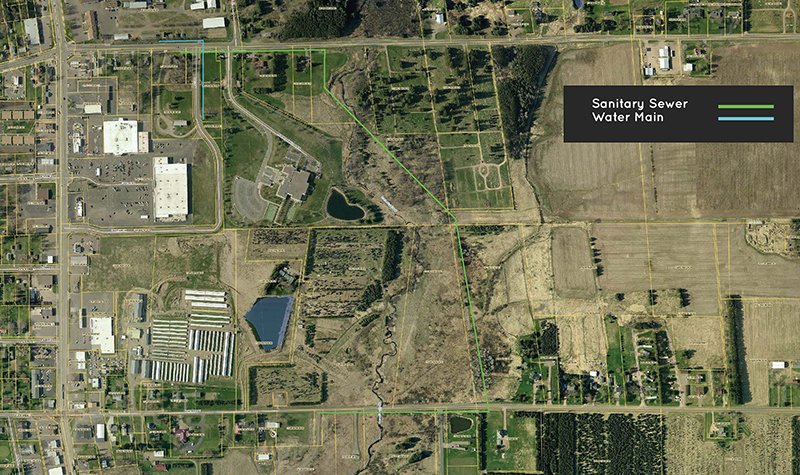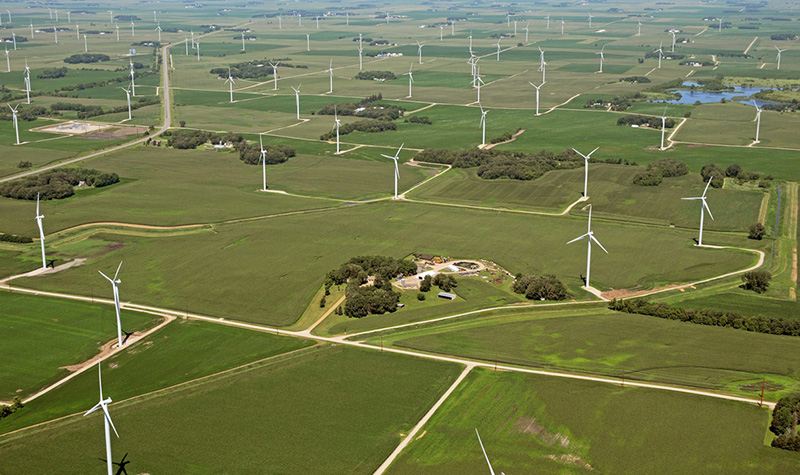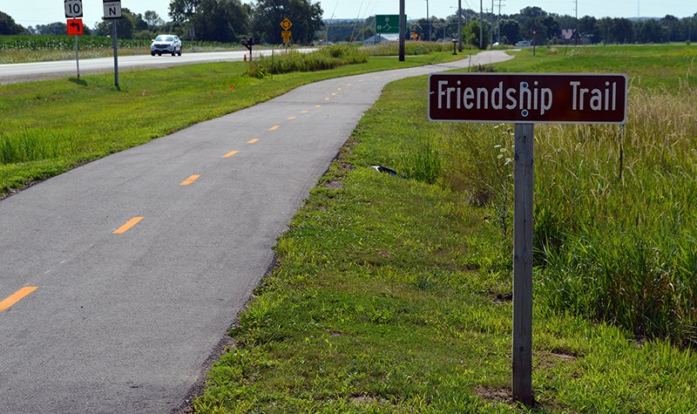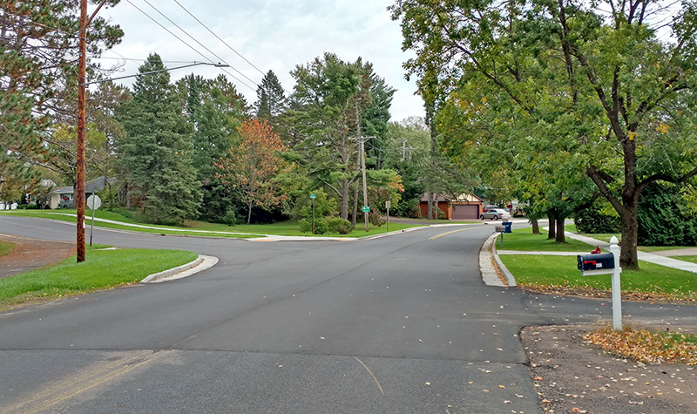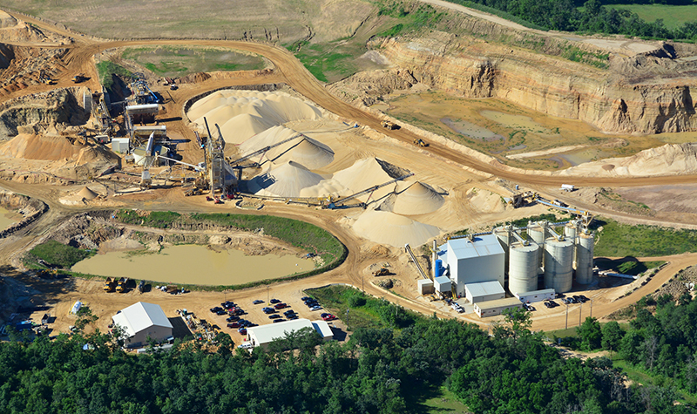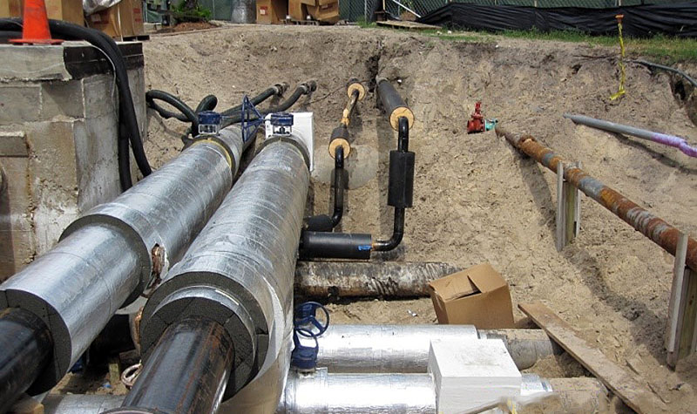UW-Eau Claire Garfield Avenue Corridor Improvements
« Return to Project SearchThis high-profile project delivered the transformation of the Garfield Avenue corridor into a pedestrian area and premier waterfront destination in the heart of the University of Wisconsin-Eau Claire campus. The project was triggered by needed utility replacements, which opened the door to vacating Garfield Avenue west of Park Avenue and creating a completely new feel for the corridor. The Wisconsin Department of Administration, Division of Facilities Development and Management (DFDM), selected Ayres as the prime consultant for this major undertaking.
Work on this 8.25-acre corridor from Park Avenue to Putnam Drive included replacing approximately 1,800 linear feet of roadway, curb and gutter, sidewalk, lighting, and subsurface utilities with a network of pedestrian paths and 0.25 mile of waterfrontage featuring programmed areas for socializing, studying, classes, and special events. The identity of these programmed areas is defined by native vegetation and regional materials that relate to the adjacent natural areas and campus buildings. While the majority of the corridor is designed for pedestrian and bicycle traffic, the segment between Park Avenue and the Ecumenical Religious Center (ERC) was designed as a no-curb woonerf that carries mostly pedestrian and bike traffic but allows for calmed vehicular traffic to reach the ERC, as well as occasional emergency vehicle and heavy truck traffic.
The redesign allowed for a more pleasant and direct south approach to the adjacent pedestrian bridge over the Chippewa River, as well as overlook areas near the bridge’s south abutment to provide views up and down the river. Surface improvements include 504 bicycle parking stalls, wide pedestrian walkways, fire features, decorative concrete plazas and landscaping, lighting, wayfinding signage, and irrigation. Canopy trees were chosen to provide aesthetic interest, especially in the fall, and ornamental trees were planted in areas where people can appreciate their spring flowers during special events such as graduation.
Overall drainage was improved, and the storm sewer network was reworked to provide adequate drainage for the revised landscape. Stormwater management features minimum 40% removal for total suspended solids through bio filters and filter strips. The design includes a 10-foot-wide filter strip between the main walkway and the Chippewa River. This walkway, ranging from 22 to 25 feet wide, was designed to sheet-flow stormwater toward the river over the designated filter strip. In areas with limited space, water is directed toward low areas that were constructed as bio filters. The impervious area within the site has been reduced from 4.7 acres to 3.7 acres.
Sanitary sewer mains and lateral work included replacing approximately 1,000 linear feet of concrete sanitary main and laterals (some dating back to 1888), installing new sanitary manholes, and constructing approximately 1,300 linear feet of new 10- to 24-inch PVC sanitary sewer main and 6-inch sanitary sewer laterals to nine buildings. The new system was designed to prevent the intrusion of floodwater and groundwater.
Steam utilities also were replaced, including five steam pits and 8- to 12-inch steam pipe in box conduit. New communication duct banks, conduit, and signal pit were installed. The existing steam and signal utility pit at the south bridge abutment also was expanded and improved.
Near the south end of campus, the Roosevelt Avenue cul-de-sac south of Schneider Hall was modified to include construction of a campus gateway entrance on a 0.6-acre site. The construction of new handicap-accessible parking and a drop-off area in this area replaced the previous accessible parking and drop-off area north of Schofield Hall. This part of the project included replacement of the pavement, curb and gutter, walkways, and landscaping. Roadway and pedestrian lighting were upgraded to campus and DFDM standards.
Project Information
Client's NameWisconsin Department of Administration, Division of Facilities Development and Management
LocationEau Claire, WI
Primary ServiceCivil + Municipal Engineering
MarketState + Federal + Tribal

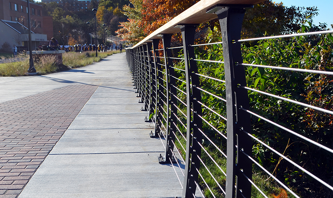
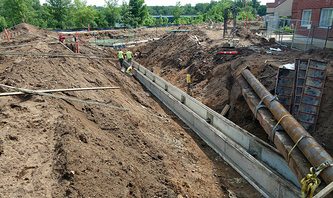
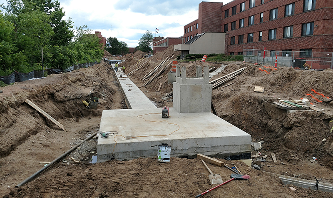
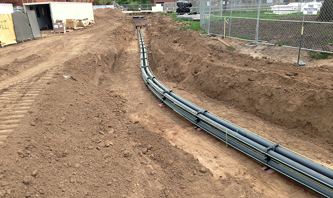
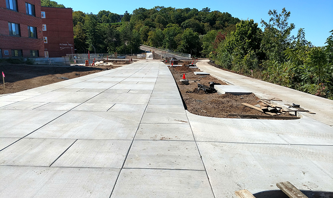
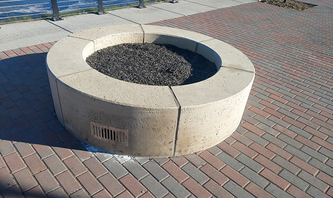
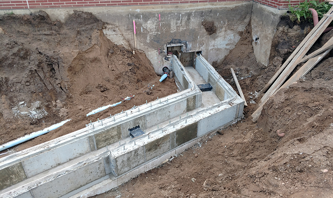
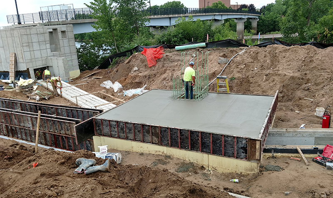
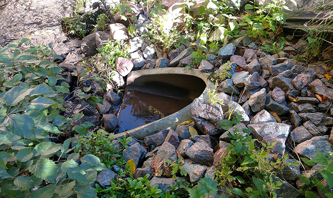
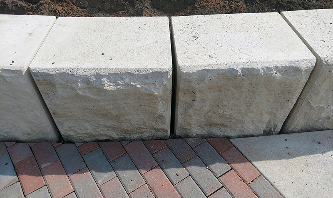
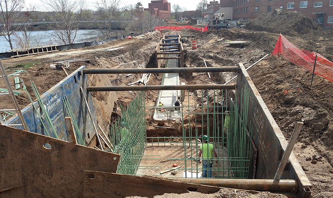
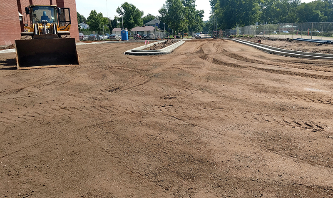
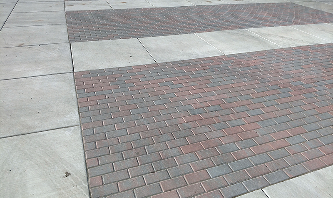
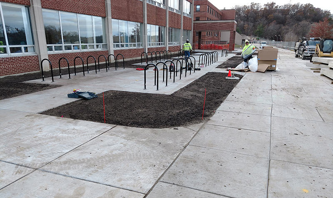
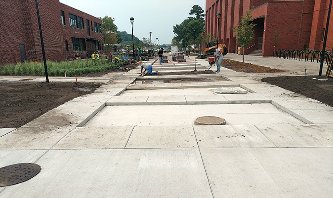
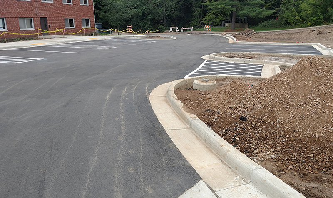
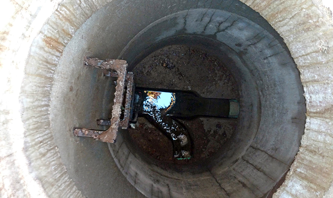
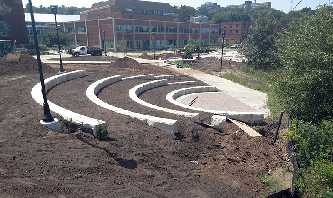
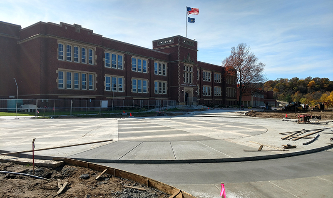
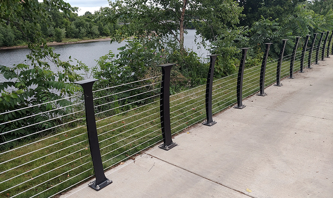
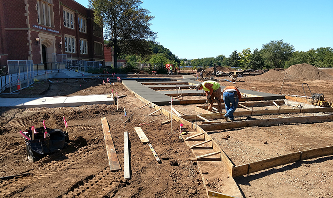
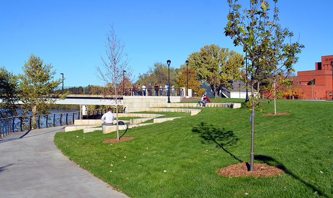
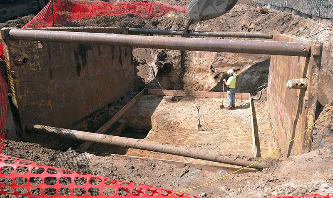
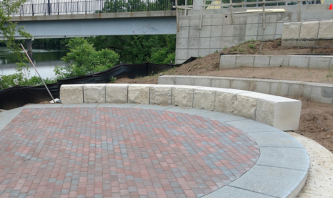
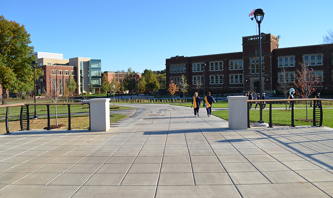
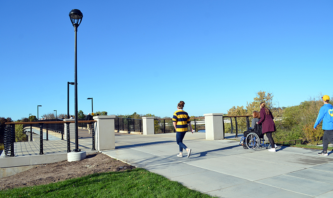
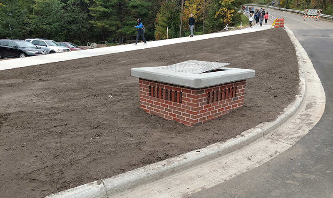
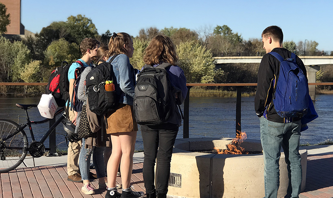
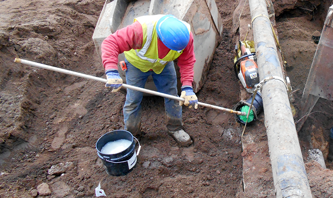
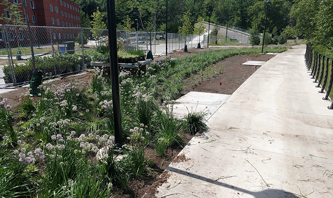
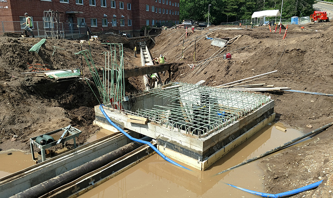
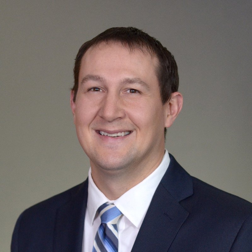
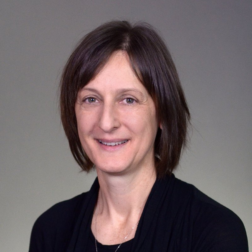

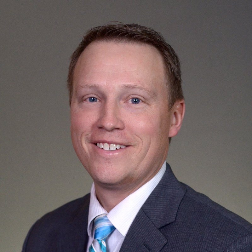

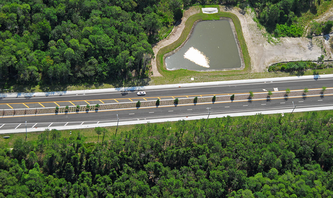
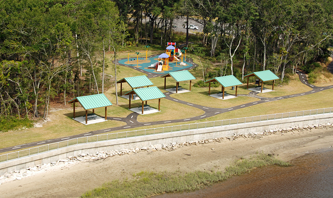
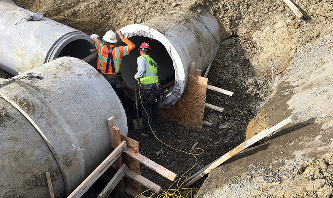
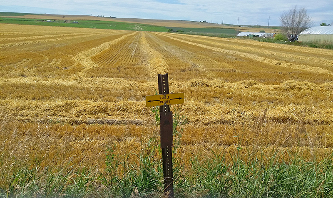
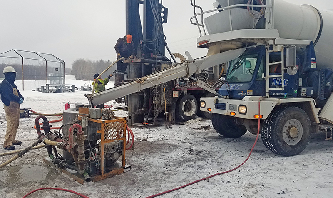
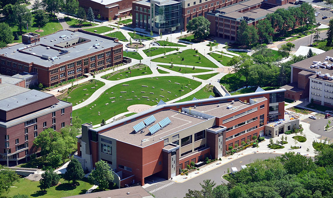
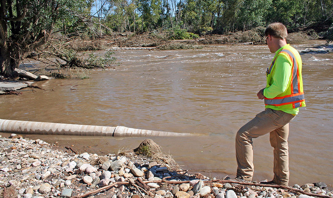
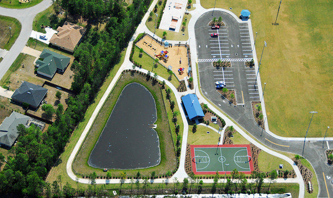
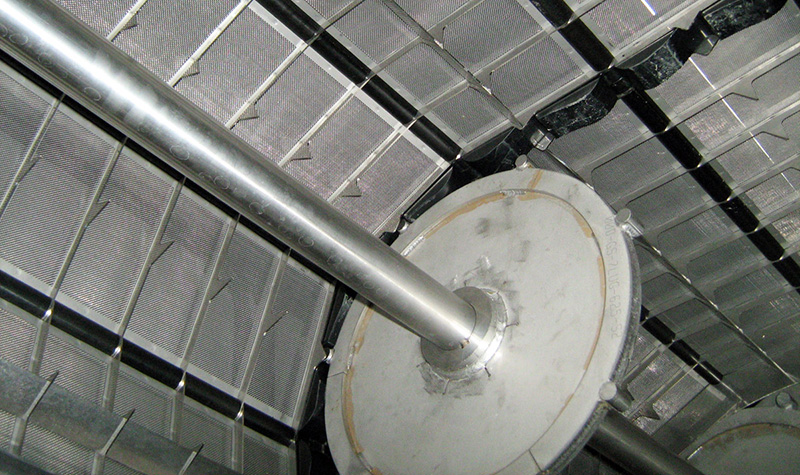
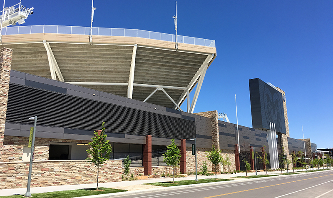
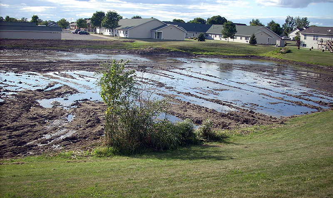
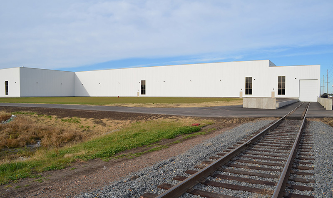
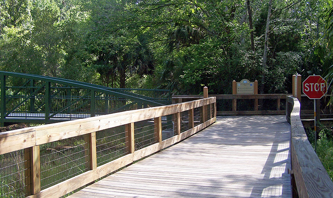
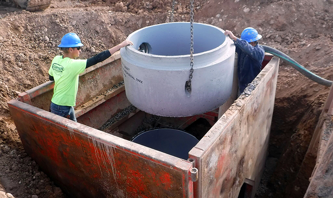
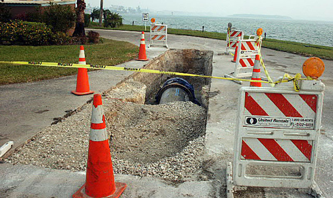
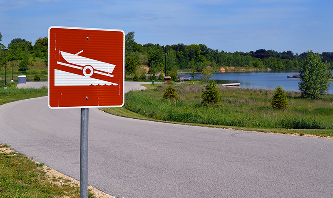
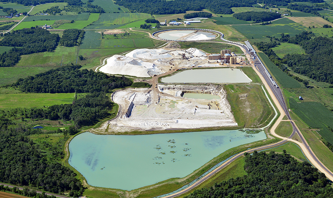
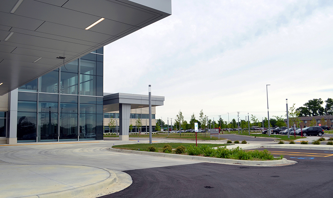
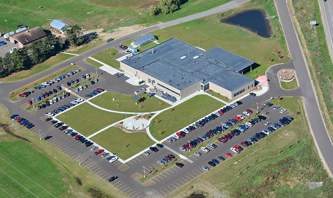
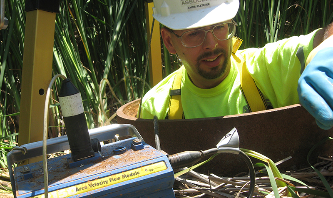
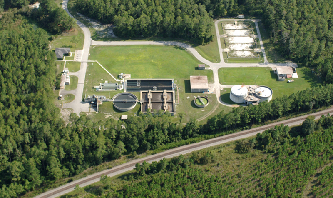
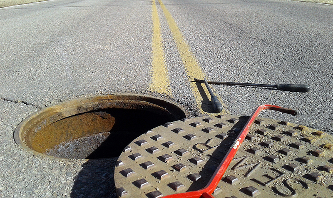
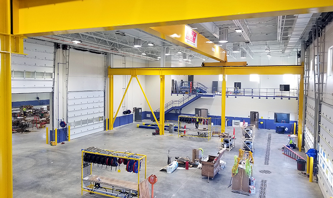
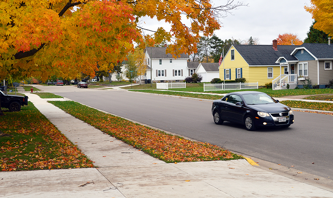
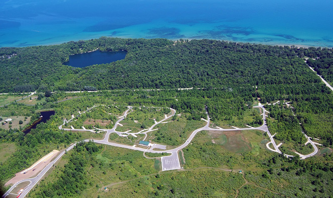
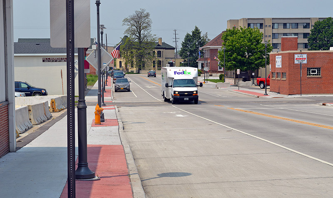
-WEB.jpg)
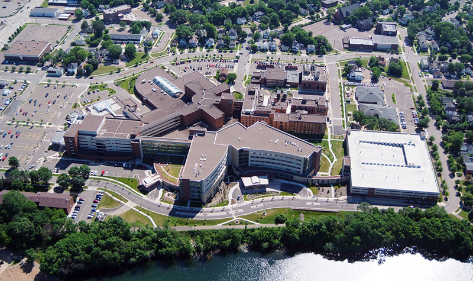
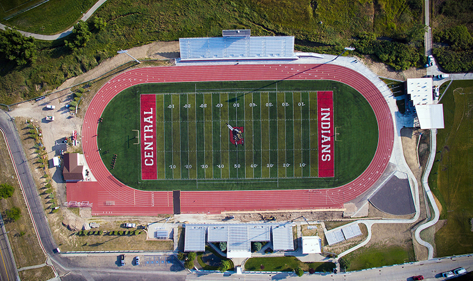
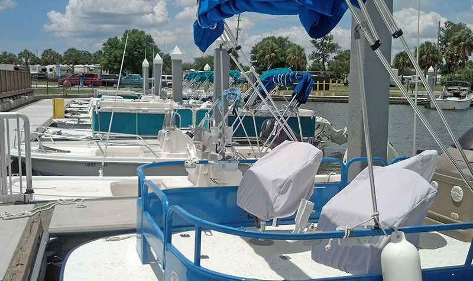
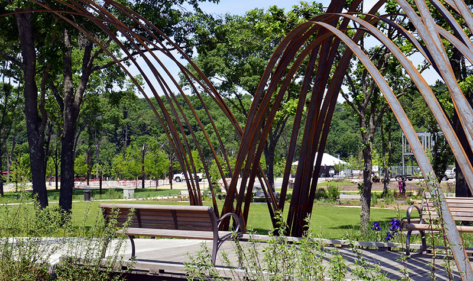
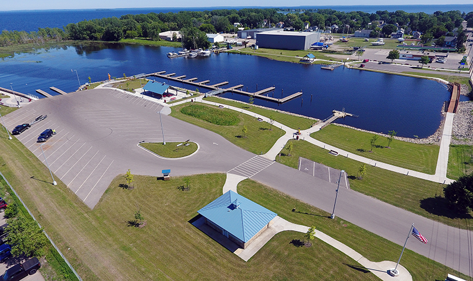
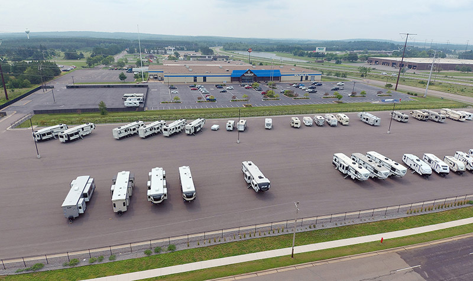
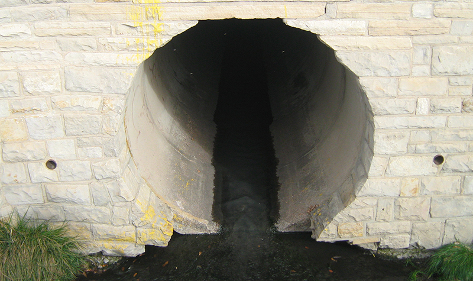
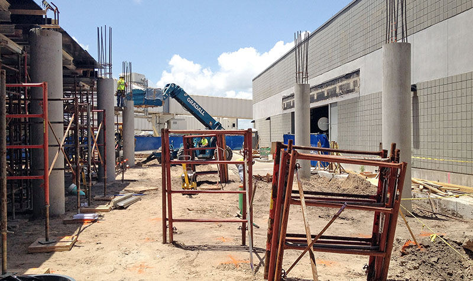
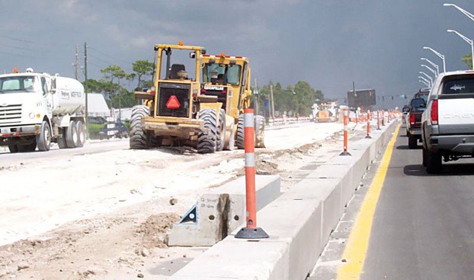
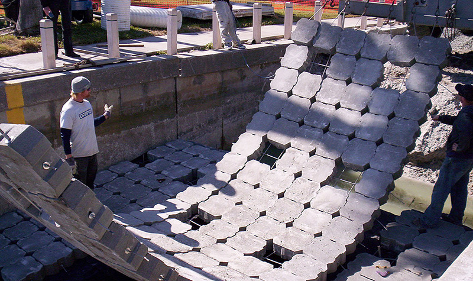
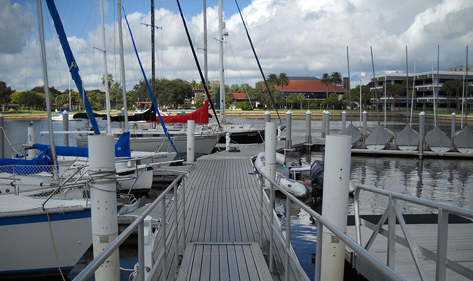
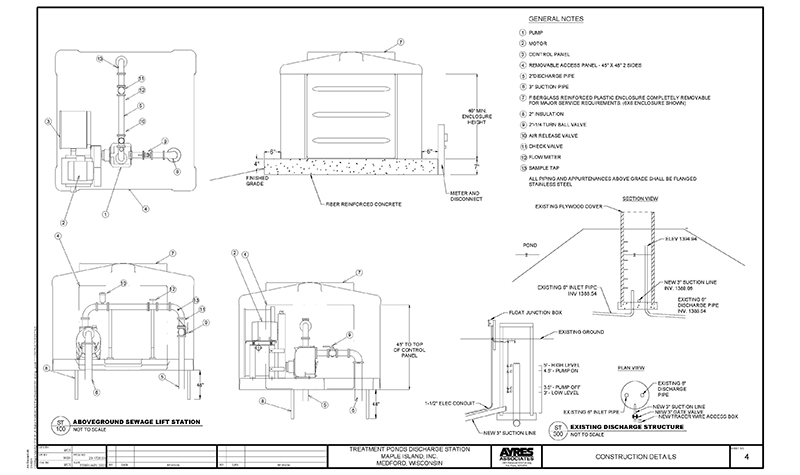

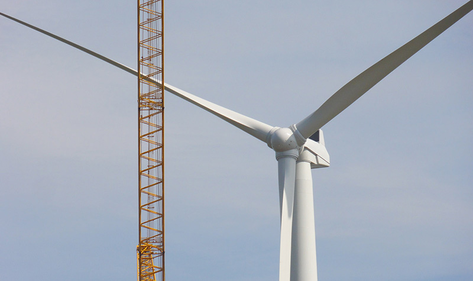
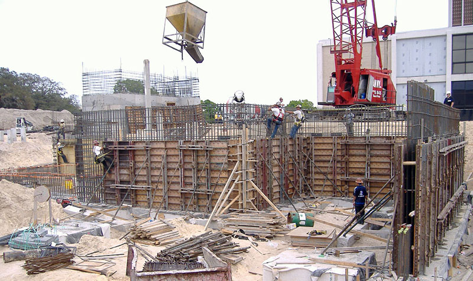
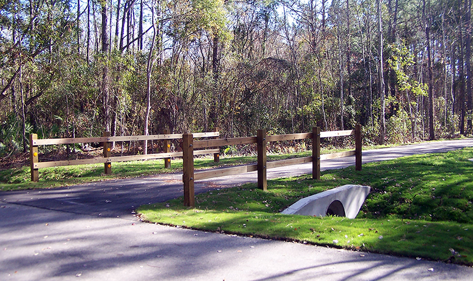
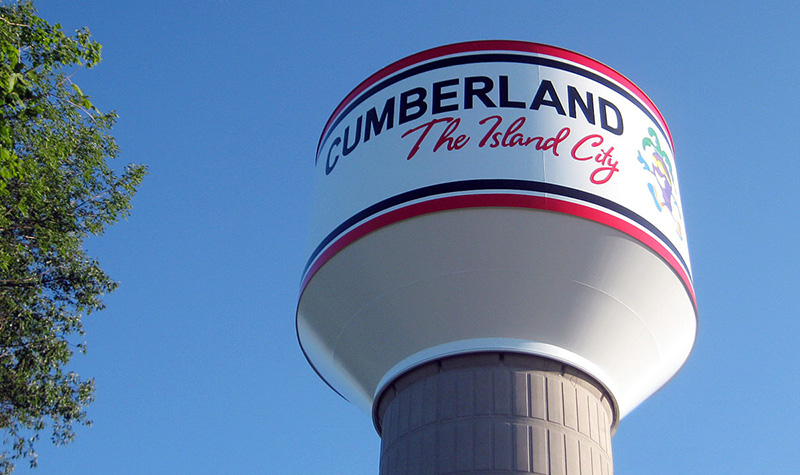
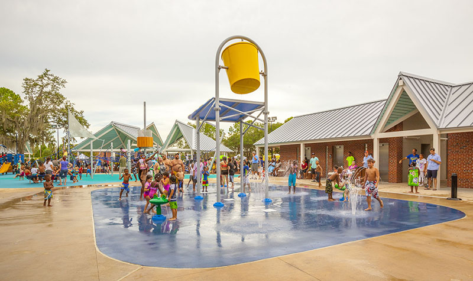
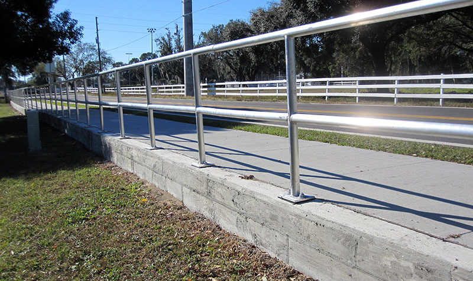
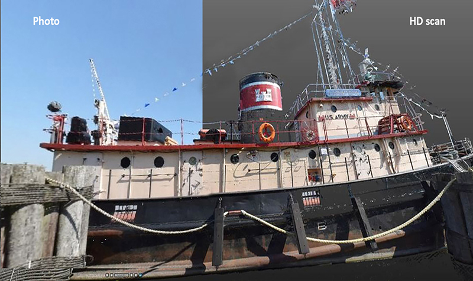
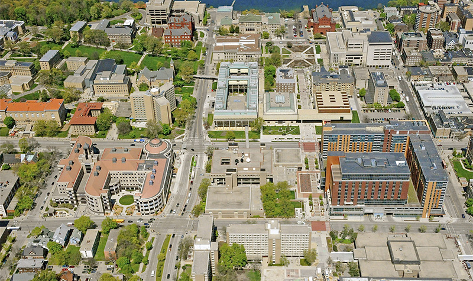
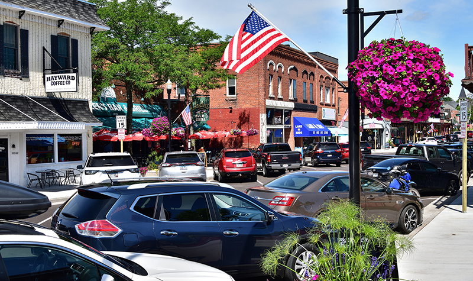
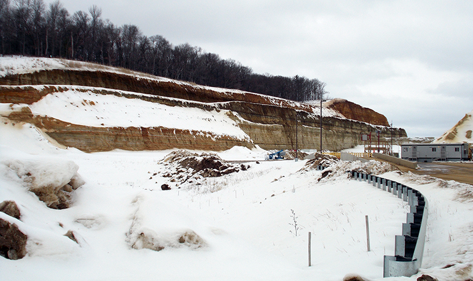
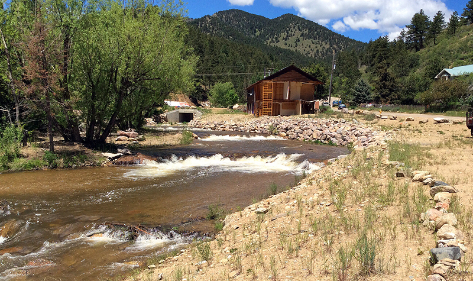
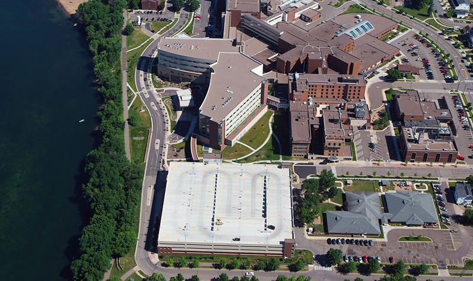
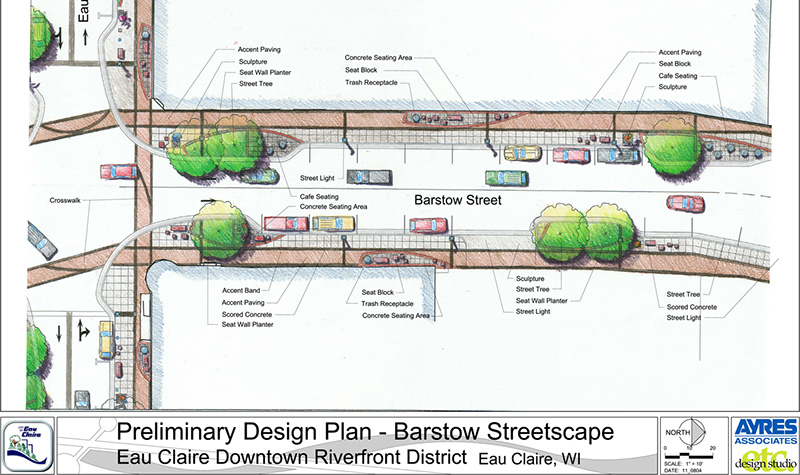
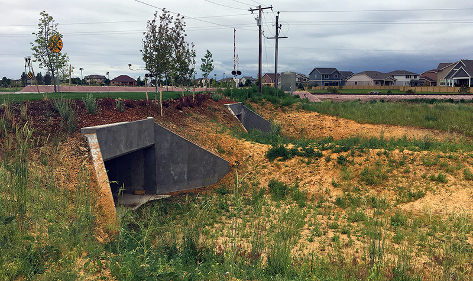
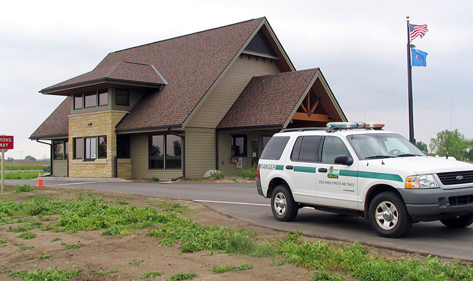
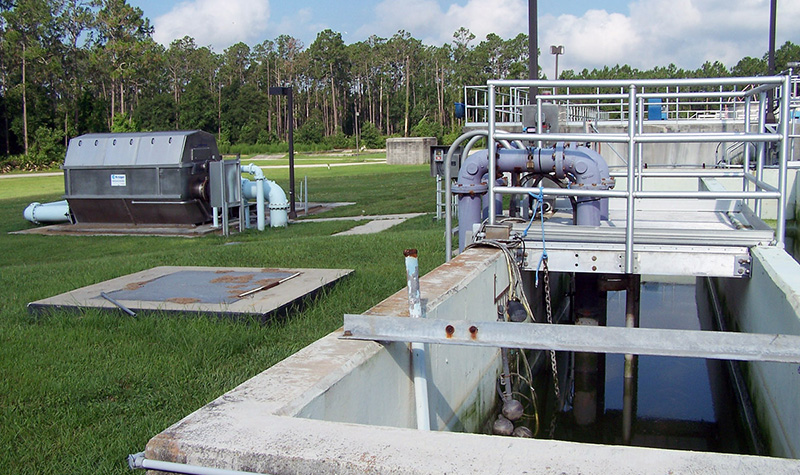
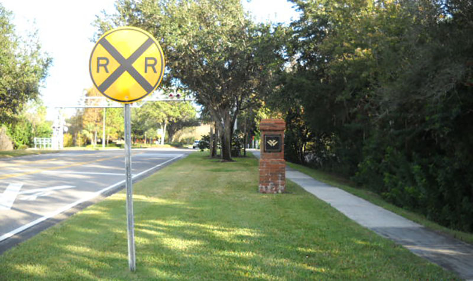
 - WEB.jpg)
