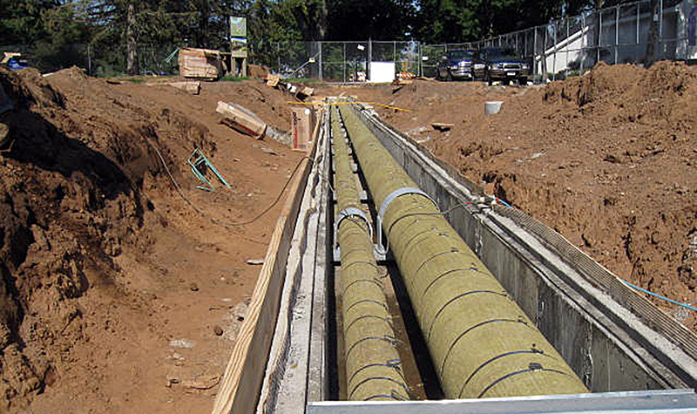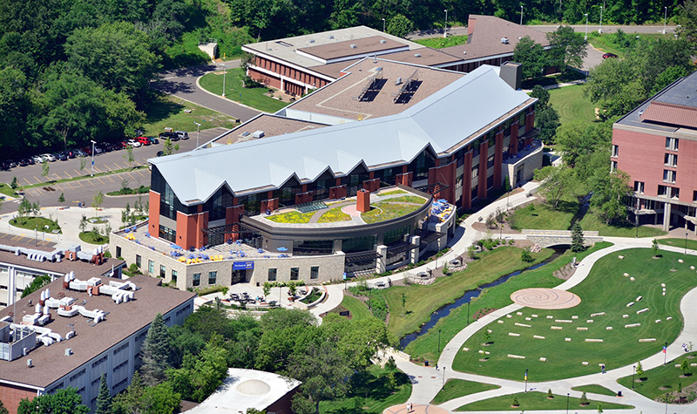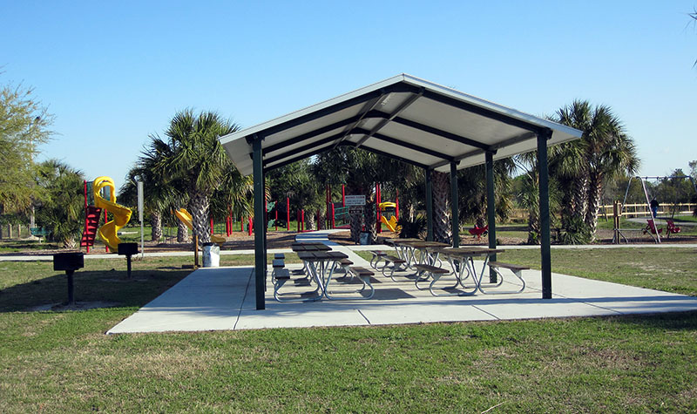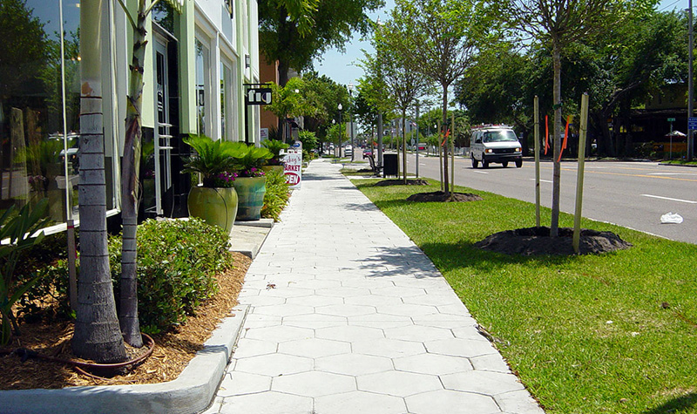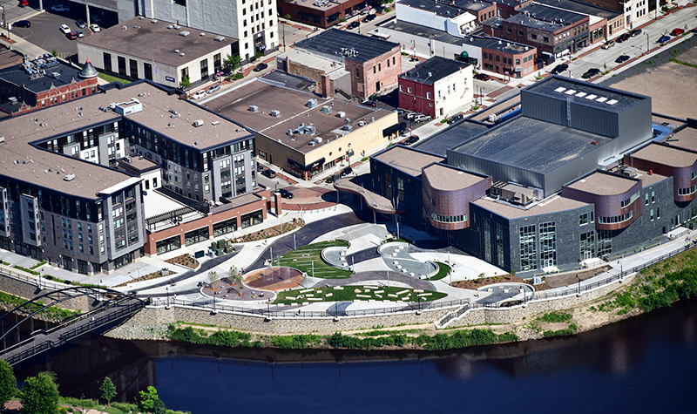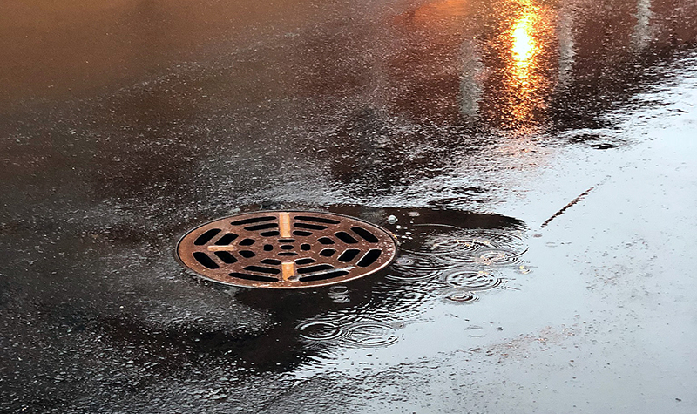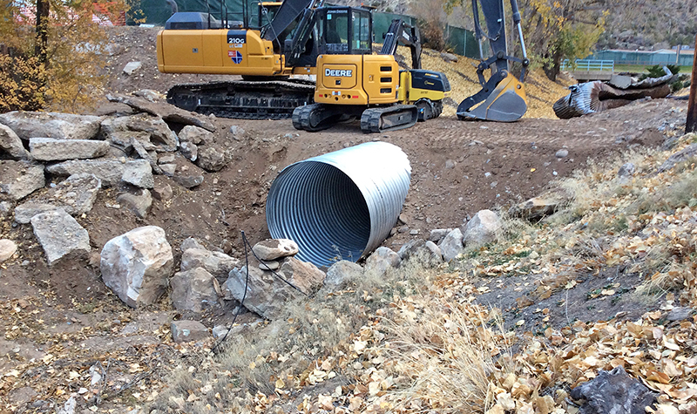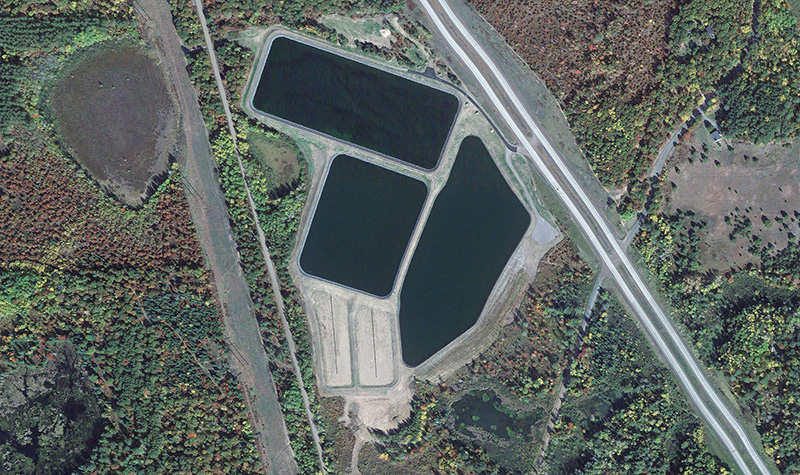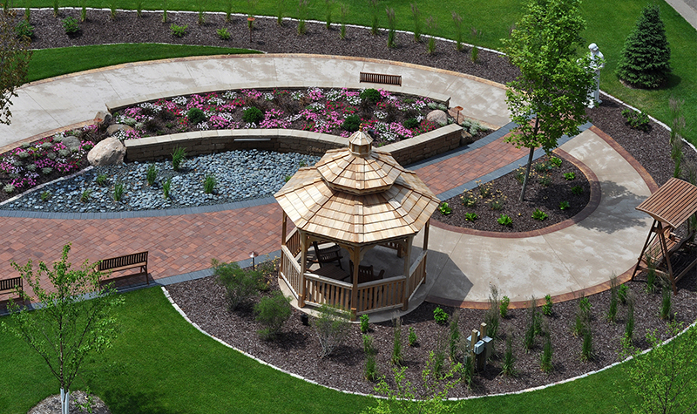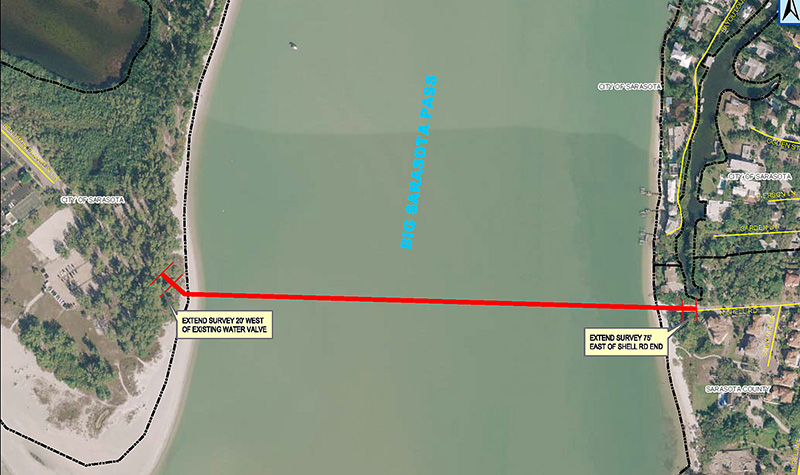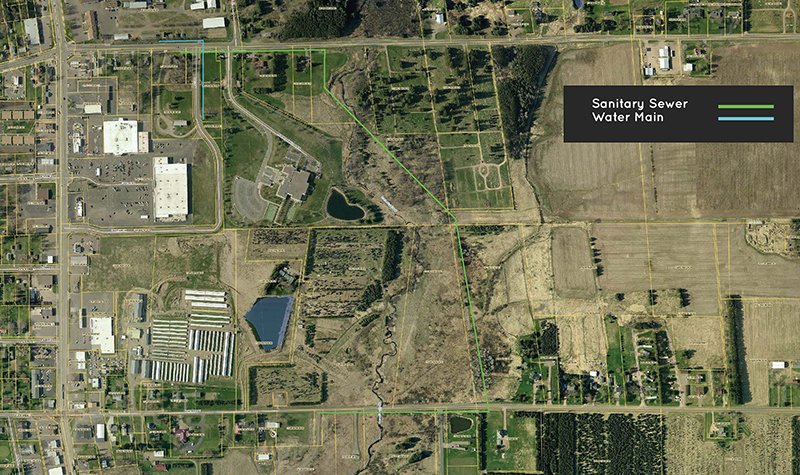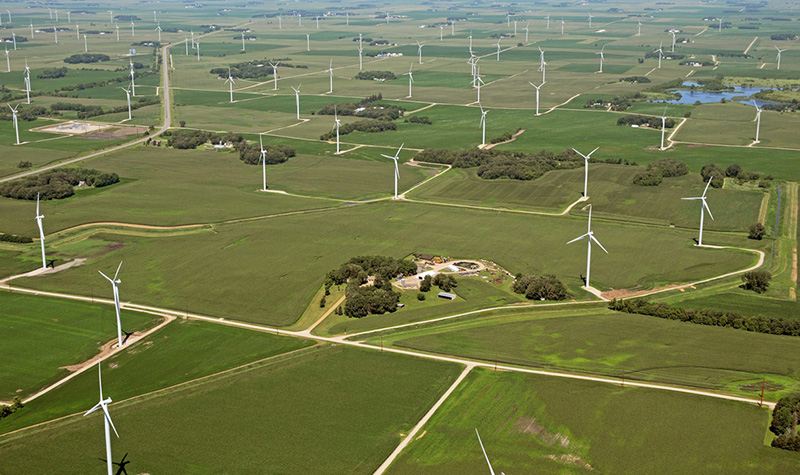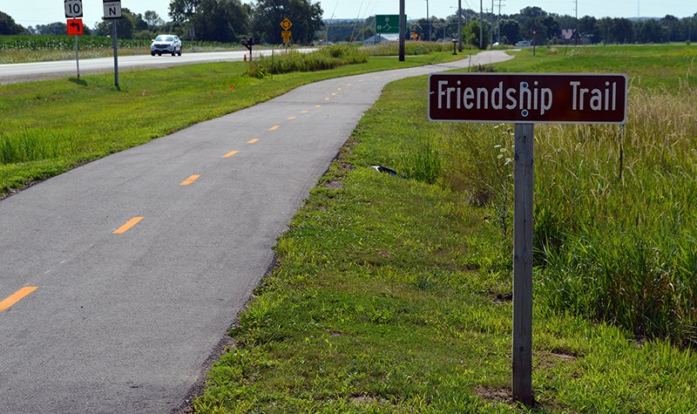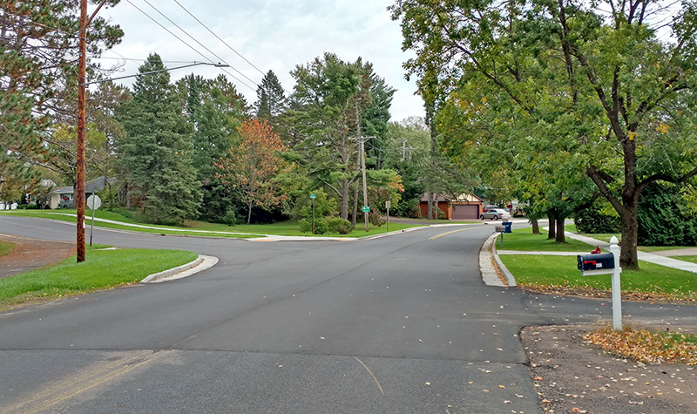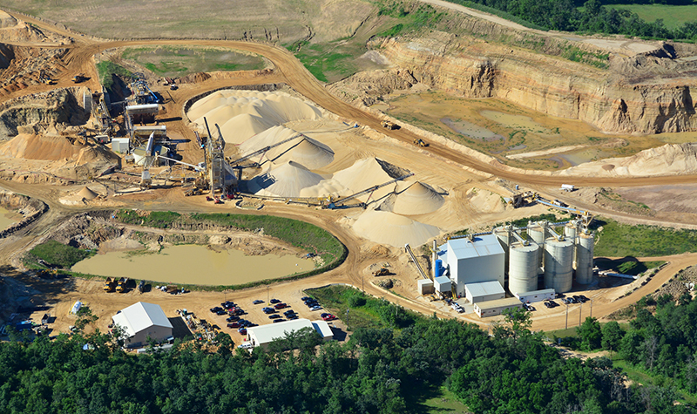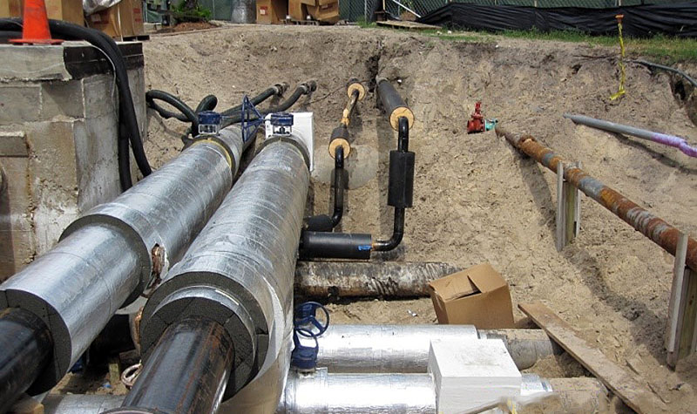UW-Eau Claire Central Campus Design
« Return to Project SearchAyres was retained to provide conceptual and final design for the central campus of the University of Wisconsin-Eau Claire from the end of Roosevelt Street to the McIntyre Library and the area between Schofield Hall and Zorn Arena, integrating the overall campus design pattern, the features of adjacent buildings, and the design plans for the new Davies Center and the new Education Center. This project was coordinated and integrated with the adjacent Garfield Avenue conceptual design, the 2012 steam loop extension project, and the Davies Center project.
The objective was a site design that delivered a cohesive central campus with strong circulation routes; improved pedestrian and bike safety; visual links to highlight the architectural features of adjacent buildings; a preliminary design for Centennial Plaza (the campus entry point from Roosevelt Street); and a staging plan considering the construction of the Education Building, demolition of the former Davies Center, and reconstruction of the central campus steam line. The condition of utilities was evaluated for possible improvement, replacement, or relocation during the central campus project.
South Schofield Lawn
Ayres designed the South Schofield Lawn between Schofield Hall and Davies Center as a casual gathering space and a destination for large amphitheater-style gatherings and performances.
The South Schofield Lawn inhabits the space where the old Davies Center had stood. The design takes full advantage of the opportunity to use the dramatic opening-up of space to increase the livability of the campus. The area feels welcoming and honors the academic nature of the space.
Little Niagara Creek still flows through the South Schofield Lawn, but it is now more open, accessible, and healthy than when it was tight up against the south side of the old Davies Center. The design makes the creek more of a focus rather than an afterthought as before.
The Fibonacci spiral (also known as the golden spiral) is reflected in two of the three distinct spaces on the South Schofield Lawn. The form is embedded in education and the search for knowledge through math, art, and music, and it frequently occurs in nature. The curving shape of the nautilus shell is often described as a Fibonacci, which relates to the Fibonacci sequence, named for an Italian mathematician.
One of the Fibonacci spirals in the South Schofield Lawn is easy to spot in aerial photos. The tight spiral near the center of the South Schofield Lawn encompasses the decorative brick area and can be extended through the stone benches of this outdoor amphitheater. Although it’s slightly less identifiable as a Fibonacci spiral, a second, more open spiral lies at the convergence of six sidewalk segments near the center of the campus.
Project Information
Client's NameWisconsin Department of Administration, Division of Facilities Development and Management
LocationEau Claire, WI
Primary ServiceCivil + Municipal Engineering
MarketState + Federal + Tribal

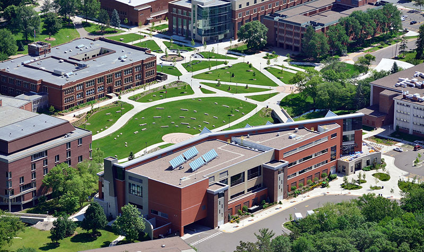
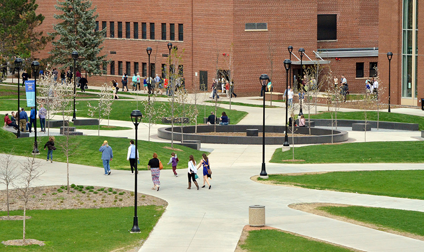
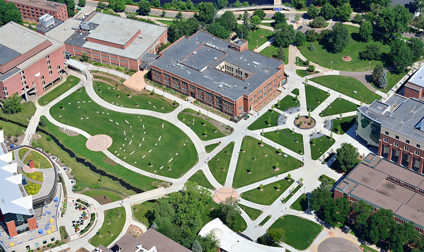
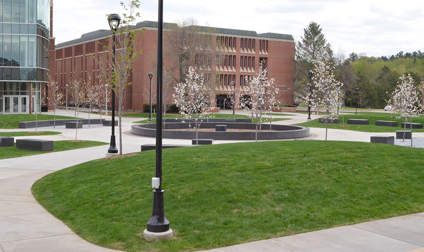
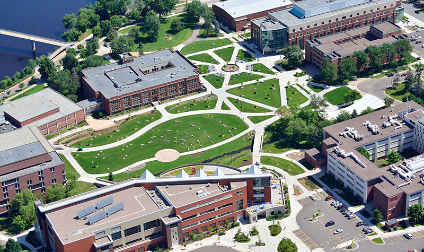
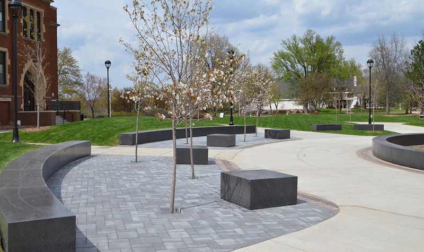
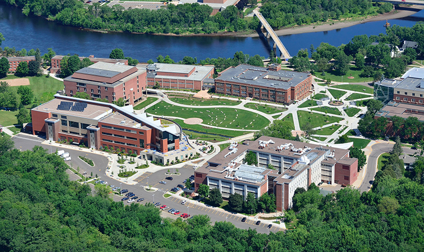

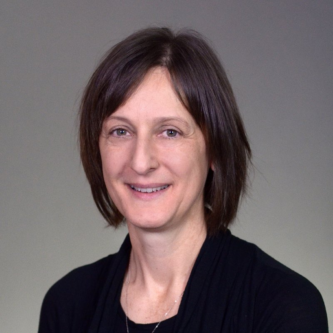
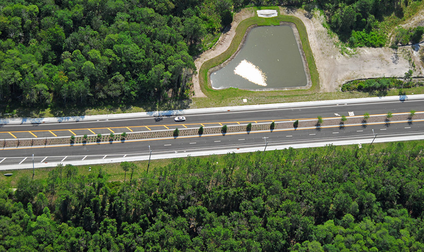
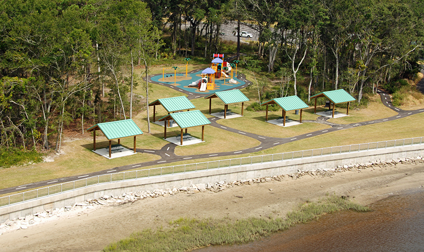
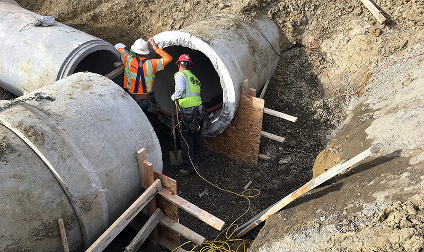
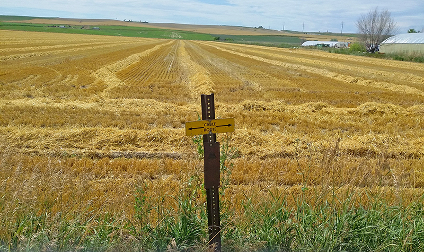

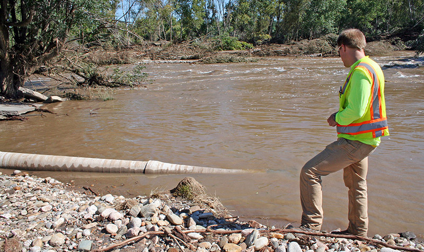
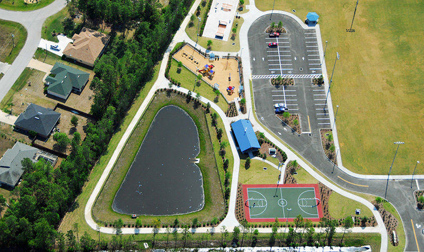
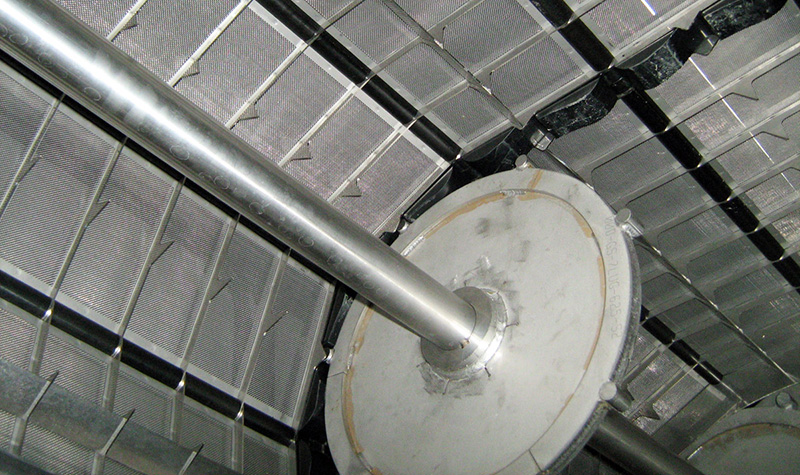
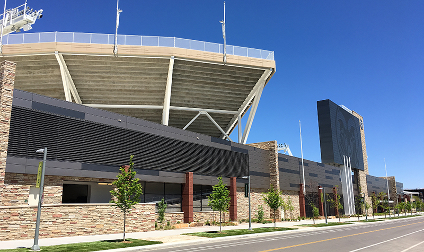
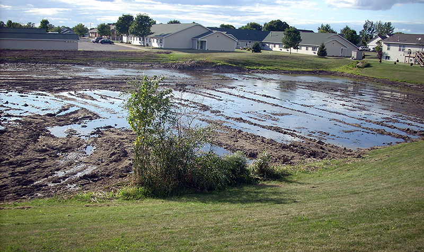
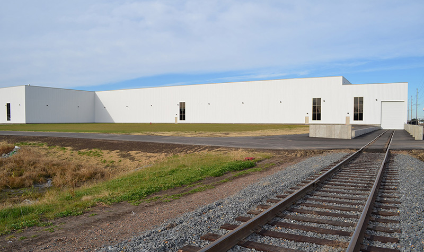
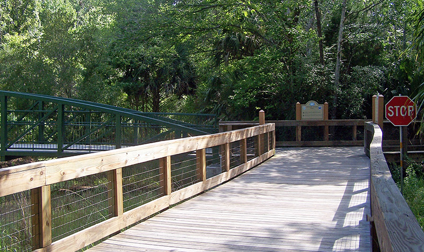
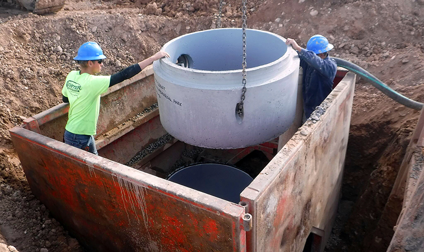
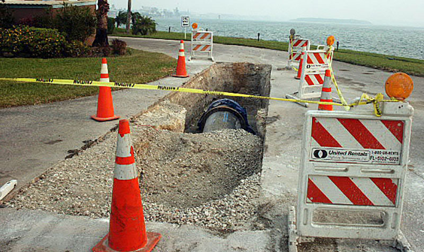
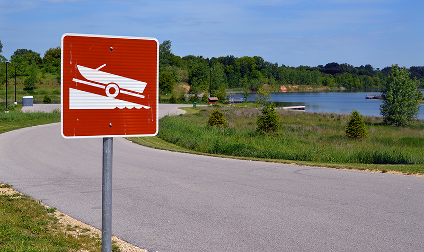
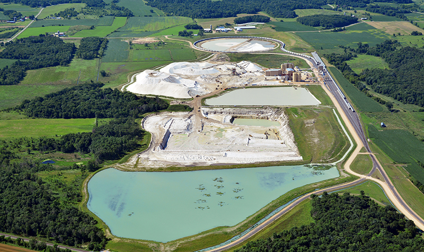
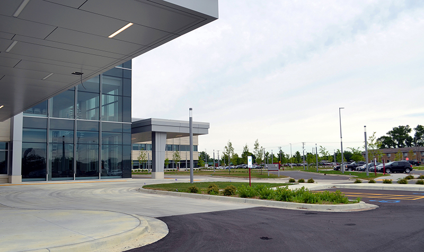
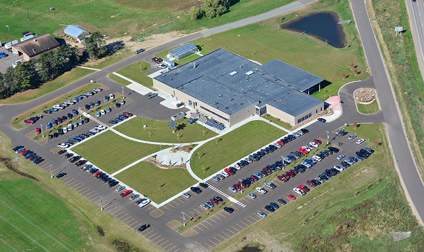
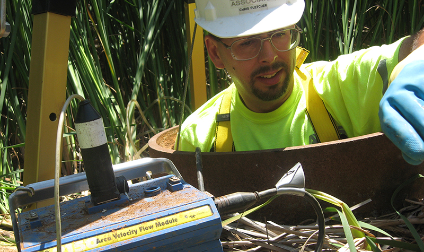
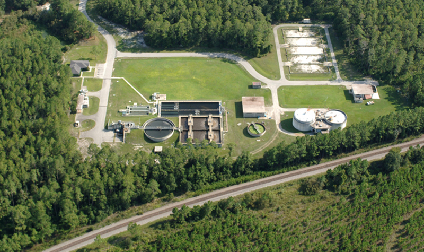
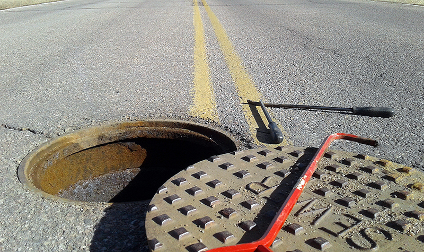
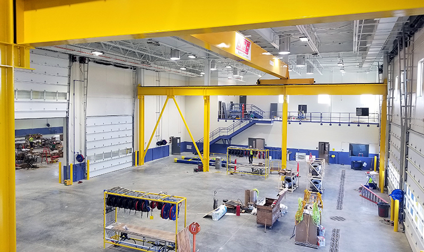
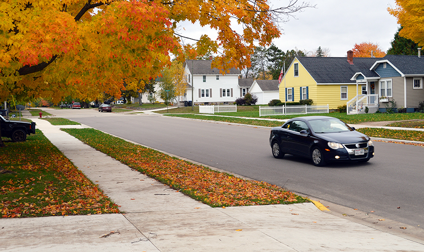
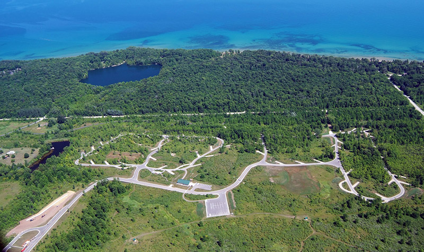
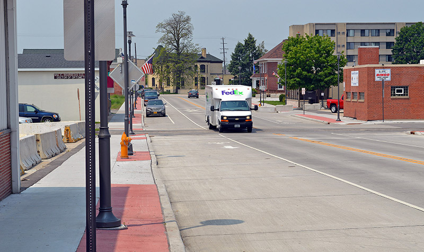
-WEB.jpg)
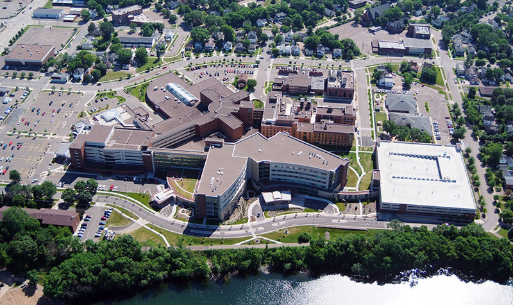
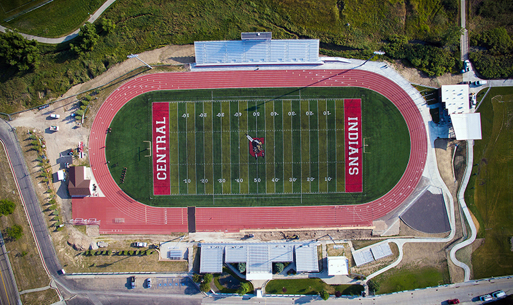
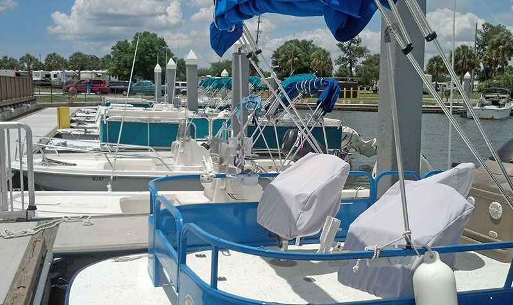
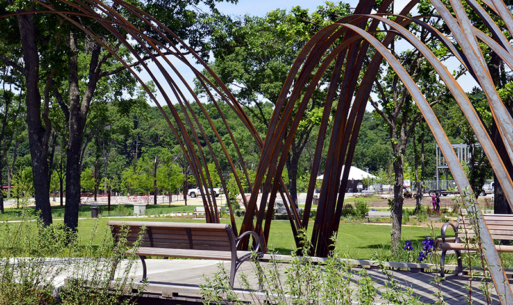
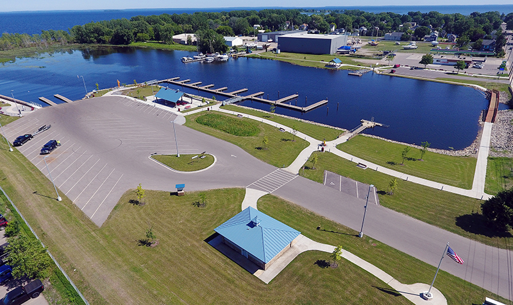

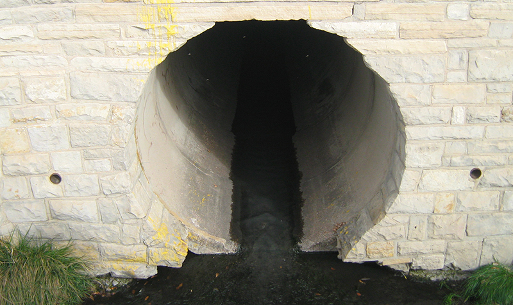
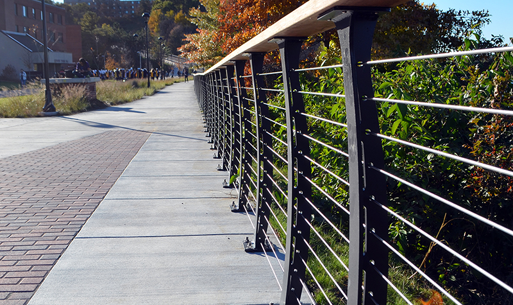
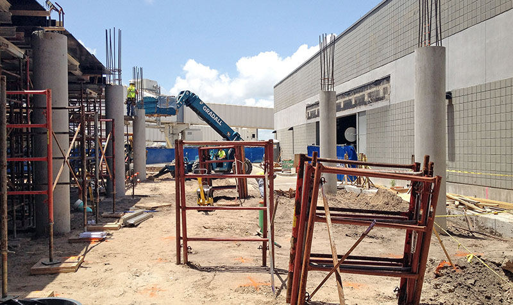

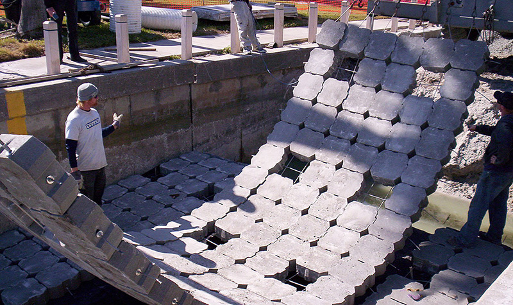
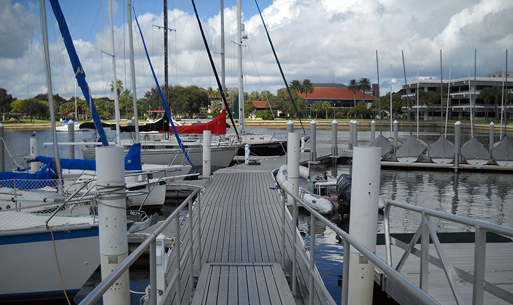
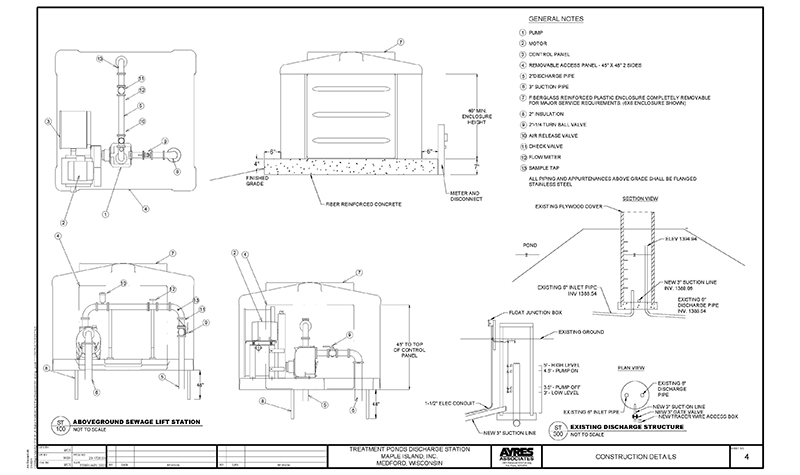


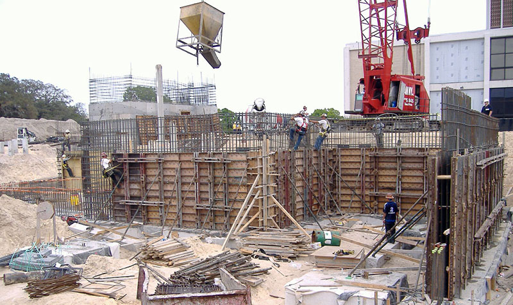
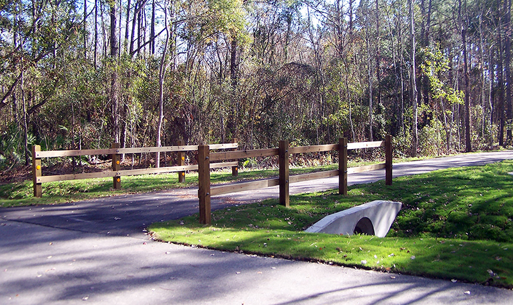
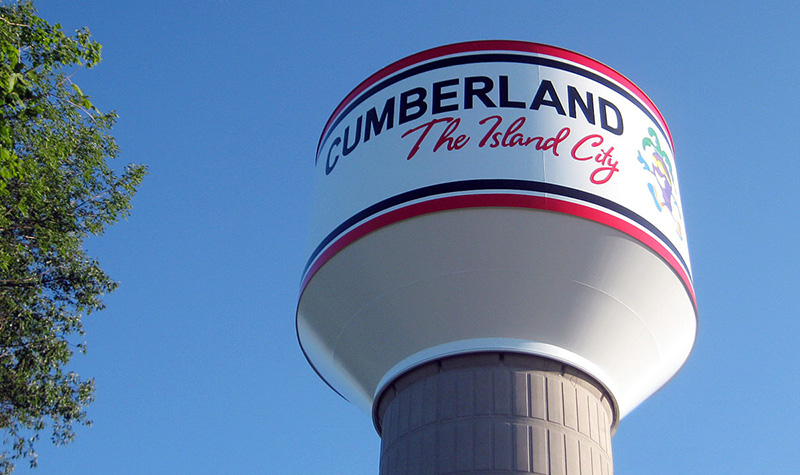
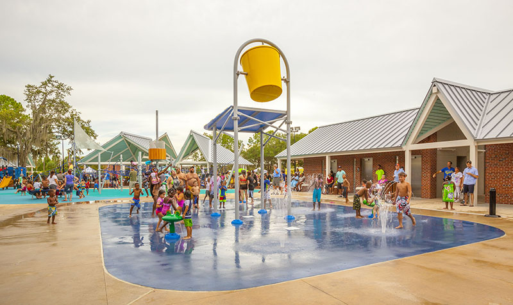
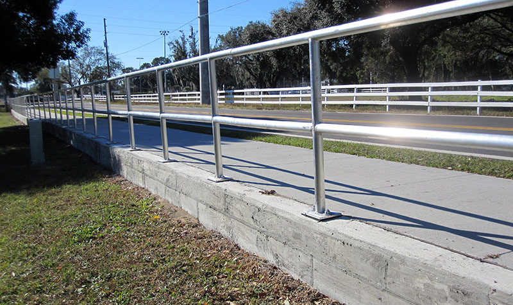
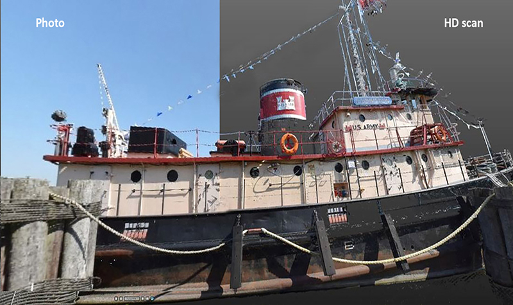
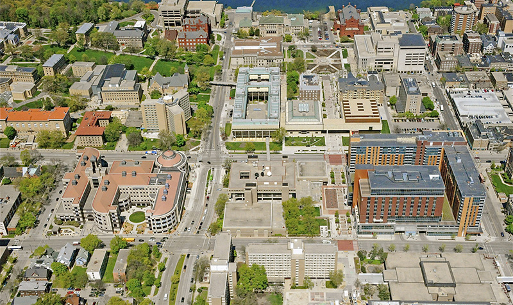
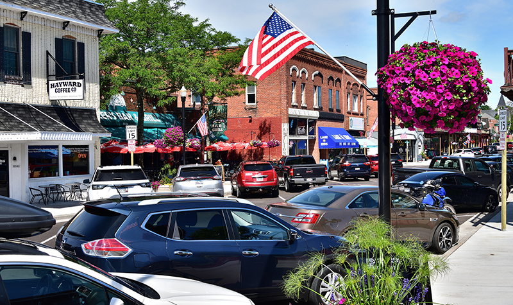
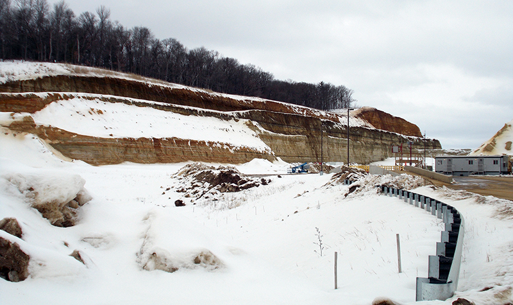
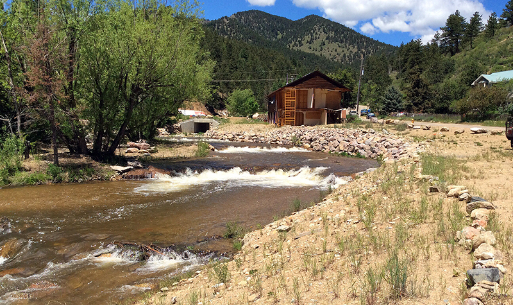
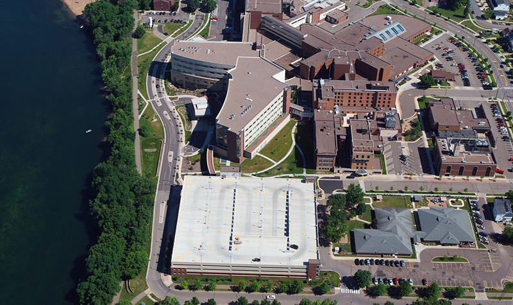
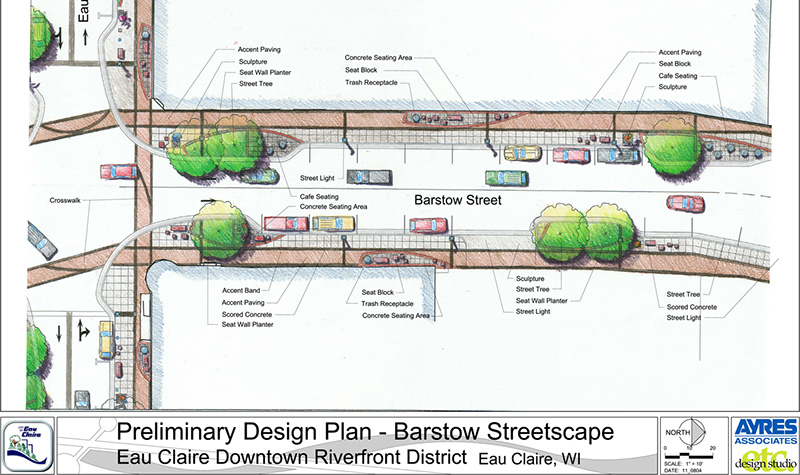
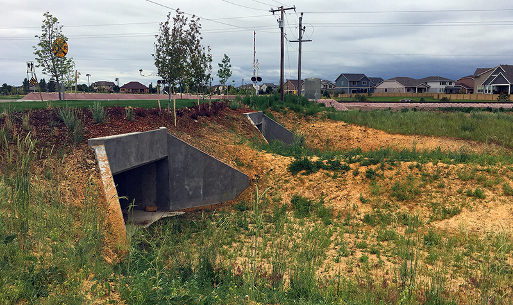
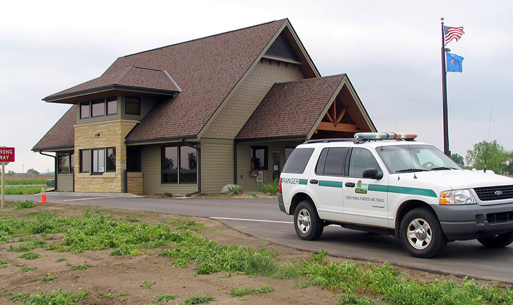
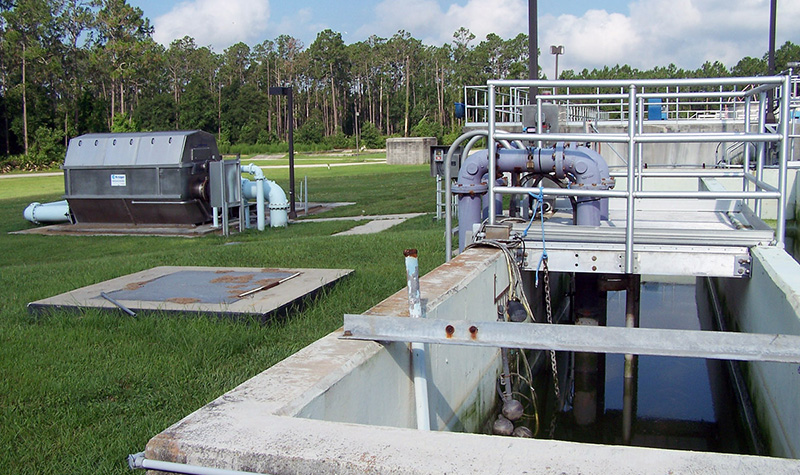
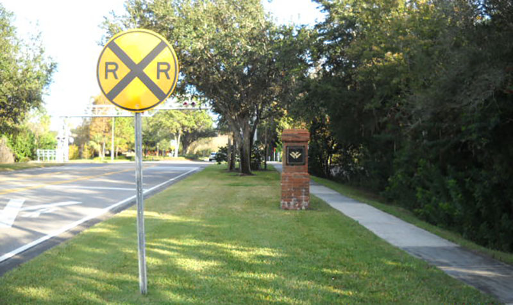
 - WEB.jpg)
