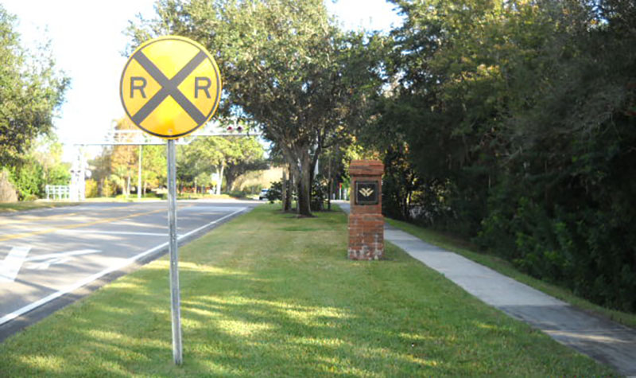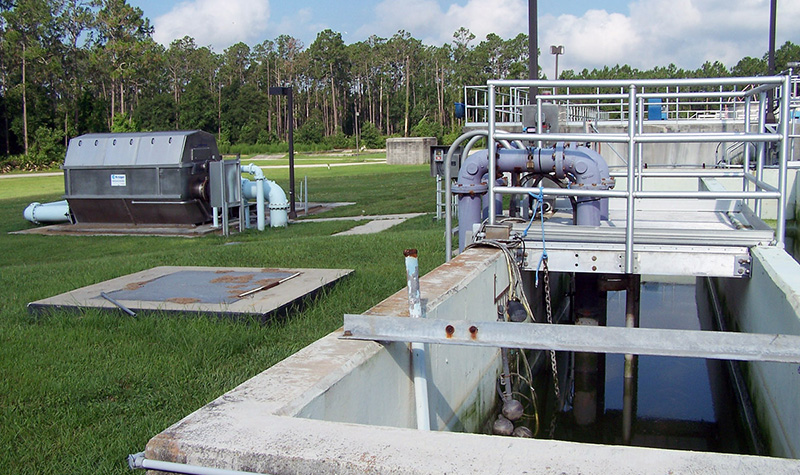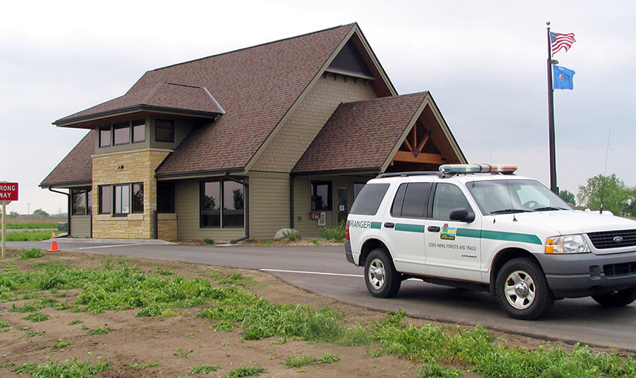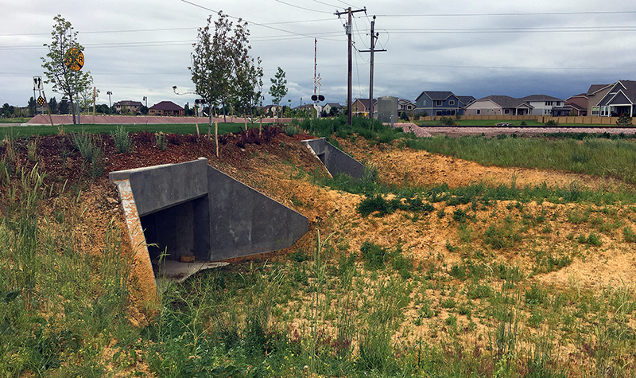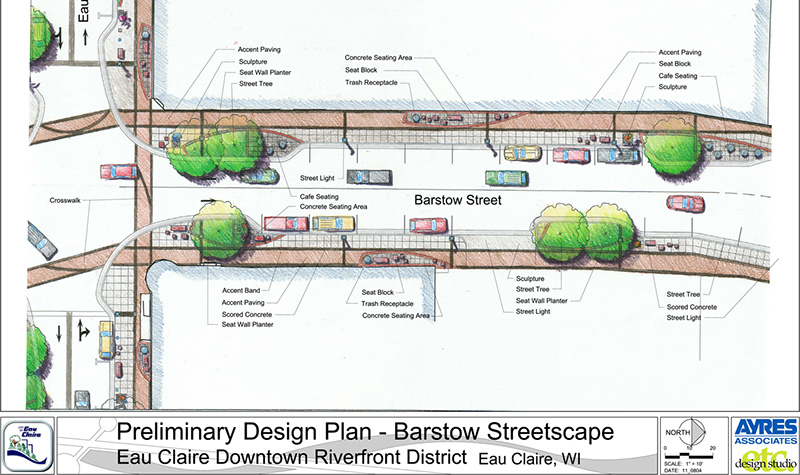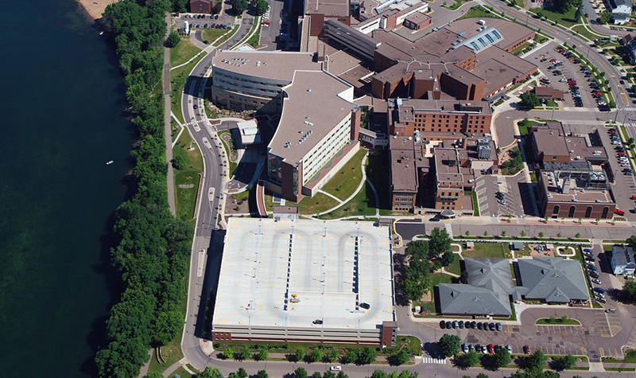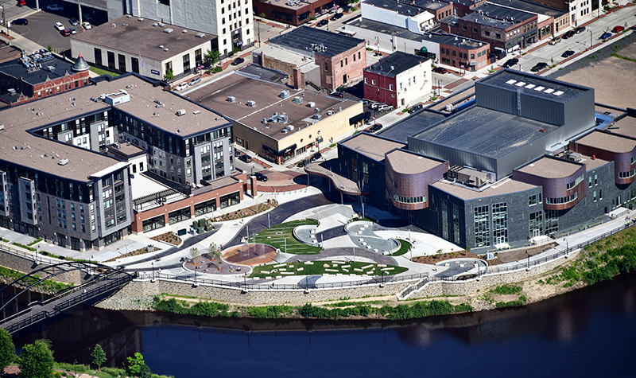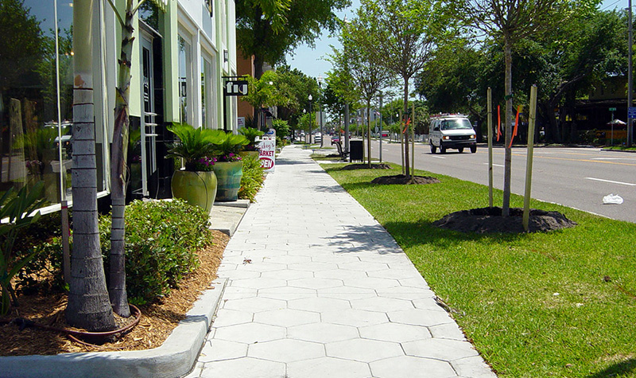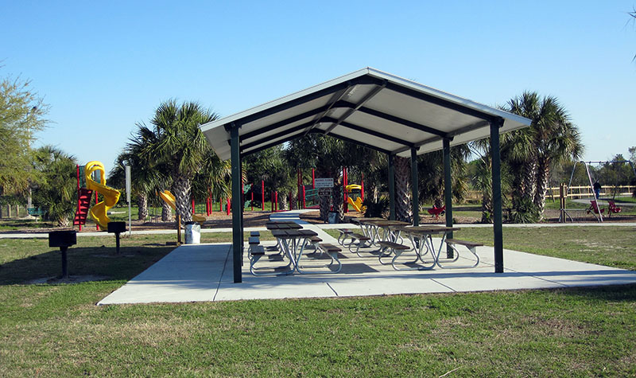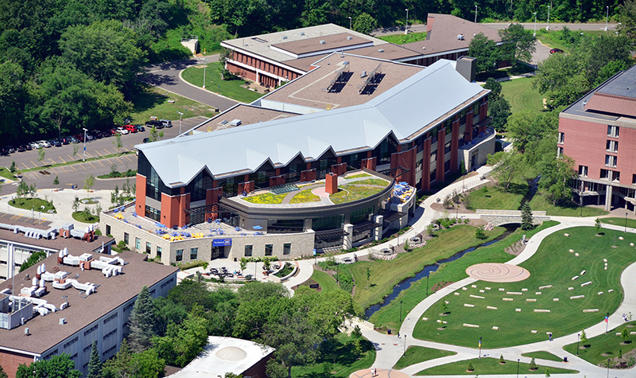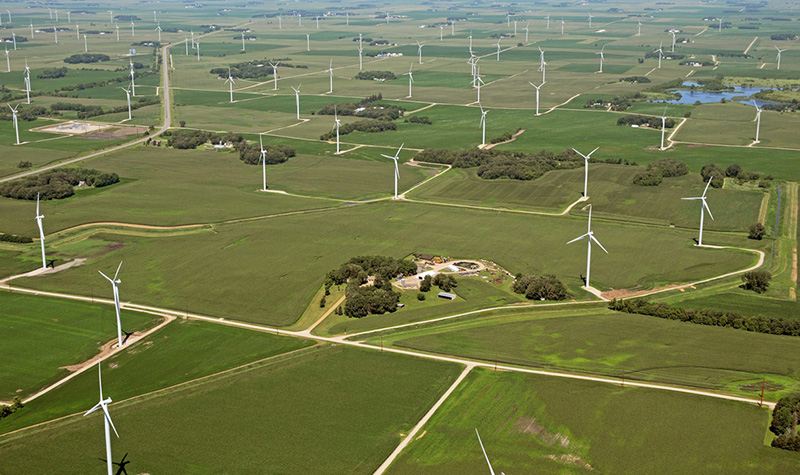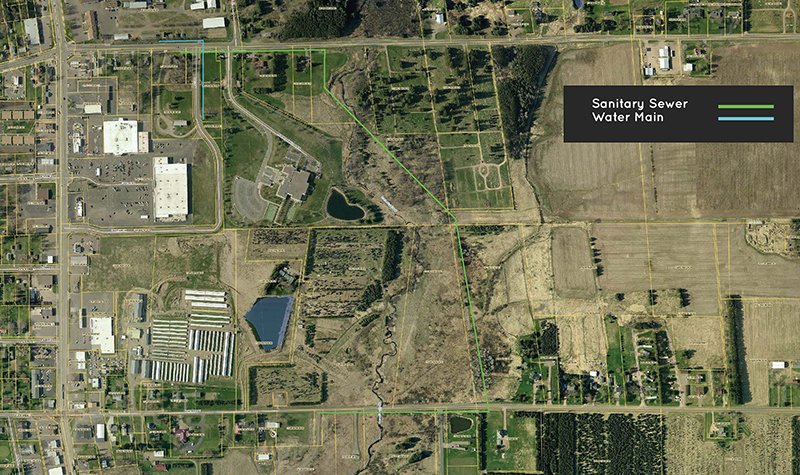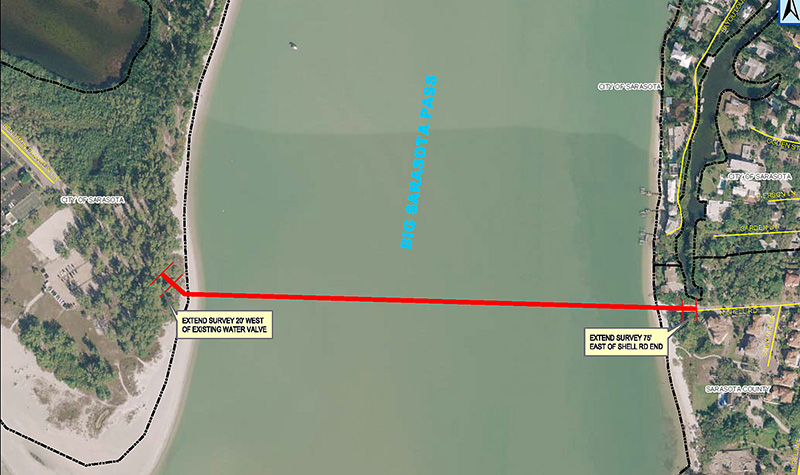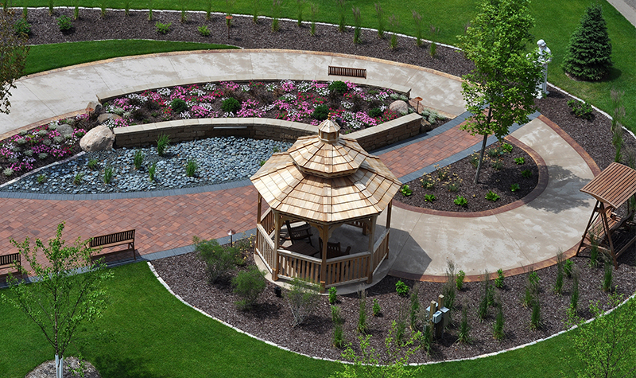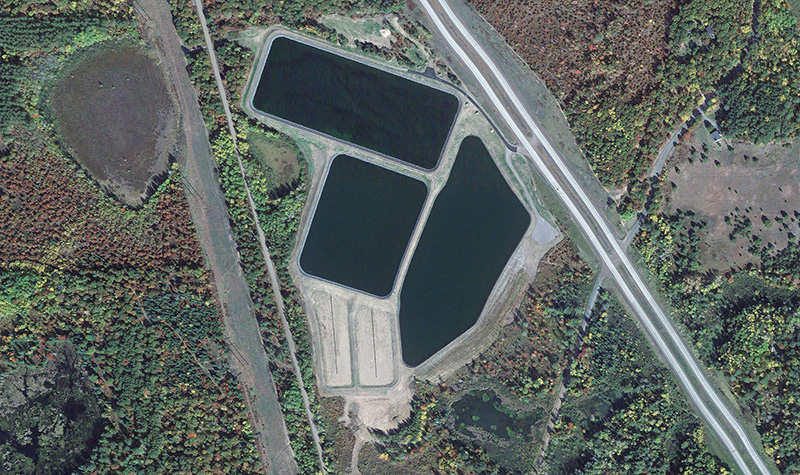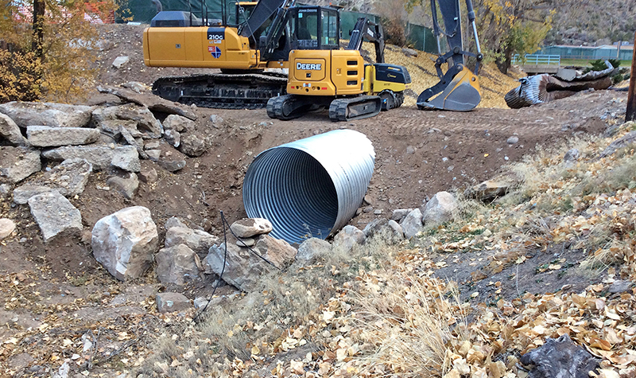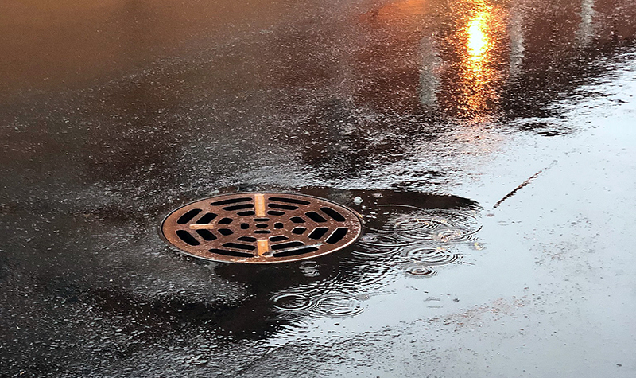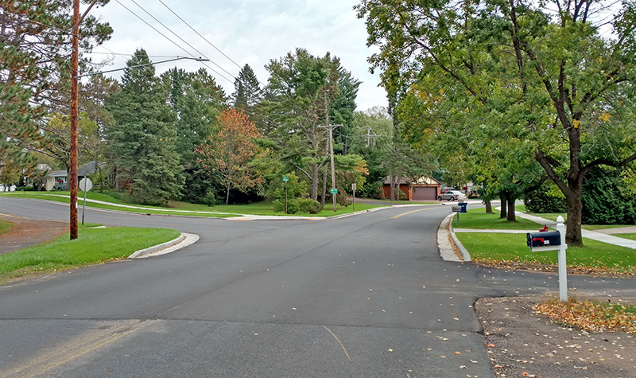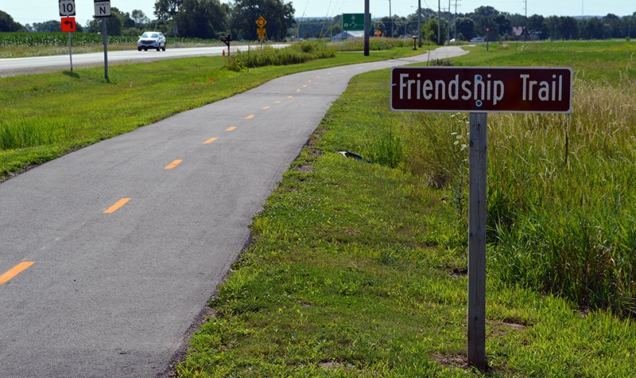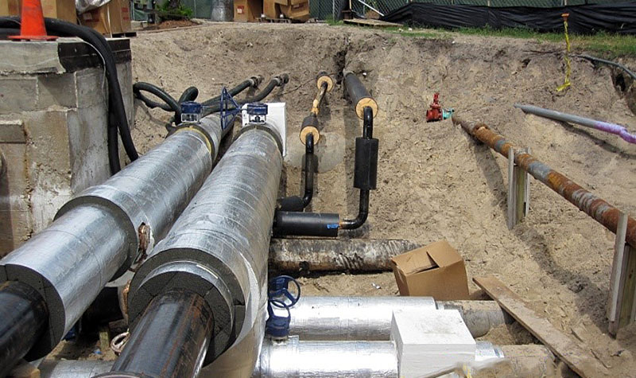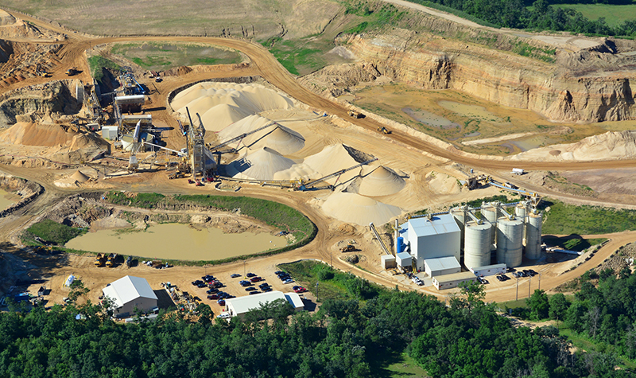Altoona River Prairie Development Planning, Design, and Construction Administration
« Return to Project SearchAyres assisted the City of Altoona with master planning through final design for the rapid development of the River Prairie area, including landscape architecture, site civil and roadway design, and traffic engineering. The initial project involved providing services all the way from consent-building through plan approval for the 40-acre town center property, which includes new streets, utilities, and public spaces that have attracted extensive commercial development.
The American Council of Engineering Companies of Wisconsin gave Ayres an Engineering Excellence Best of State Award for the project in 2019. Regional economic development organization Momentum West gave River Prairie its Project/Development Award, and the Wisconsin Economic Development Association presented its Economic Development Initiative Award to the project. The Wisconsin Park & Recreation Association awarded the project its 2020 Park Design Award of Merit. The Wisconsin Chapter of the American Society of Landscape Architects gave the project a 2024 Merit Award in the category of general large-scale design.
The project encompasses the remarkable transformation of a largely undeveloped highway interchange area in 2014 to a bustling center of commerce and recreation three short years later. In those three years about 95% of a $20 million infrastructure build-out has been completed, and private development has snapped up available space about as quickly as it has become available. The development has combined visions of recreation, a market square, retail, eateries, and a place for the arts to thrive.
A guiding principle from the start of the project was the placemaking concept of the “Power of 10,” which states that people are more likely to spend time in a space if it provides at least 10 things for them to do. The planning phase involved inviting scores of community members to focus groups to work toward conceptualizing those 10 things to do. The goal was to provide features that are functional, beautiful, and provide interesting opportunities to interact with the space.
Many hurdles were cleared on the way to this rapid change: wetland reviews, endangered species, the shadow of a nearby dam, and major modifications of the adjacent US 53 interchange, which were a nine-month design and construction achievement that would normally take two years. Innovation was embraced at every turn as trees were preserved; river water was used for irrigation; roundabouts and back-in parking were implemented; an artificial stream was created; and electrical power, Wi-Fi, and audio were made widely accessible in public spaces.
After successfully bidding the three phases of the project, Ayres provided construction services for all work completed to date. Services also included public participation, plans and specifications, bidding documents and assistance, construction staging, utility coordination, resident inspection, and construction staking.
Design development and Phase 1 construction focused on pedestrian-oriented sustainable design. Phase 1 included gateway signage, public space opportunities, and naturalized landscape finishes. Intersection and signal design were informed by the collection of turning movement counts. Traffic calming techniques facilitate the low speeds and multimodal traffic desired for this development. Work for Phase 1 was completed in 2015.
Ayres was retained to design Phase 2 of the development for 2016 construction of all streets and roundabouts, except for Main Street, whose design was brought to 75% in this phase. Lighting and utilities also were installed, including phone, electric, fiber optics, gas, and Wi-Fi. Stormwater drainage facilities, and ponds, along with entrance features and irrigation. A boat launch, access road, pavilion, parking lots, landscaping, and temporary restrooms were established along the Eau Claire River. Phase 2 was completed in 2016.
Phase 3, substantially completed in 2017, involved finishing the design for Main Street, four parking lots, and six public spaces. These features were constructed as funding became available. The public areas include an artificial stream; multiple performance areas and wedding venues; a four seasons plaza, which includes play elements, casual fire features, and a splashpad; complementary pavilions nearby; a large multi-use Main Street plaza design for community events, farmers market, and a breakout area for the new event center constructed nearby. Badminton, ping-pong, and kubb spaces are provided. Extensive landscape beds are throughout the development, especially in the public areas.
The development’s main stage and surrounding amphitheater feature handicapped access. The venue is designed to provide an intimate setting for smaller gatherings, but the City can bring in a larger stage to accommodate larger acts.

Project Information
Client's NameCity of Altoona
LocationAltoona, WI
Primary ServiceCivil + Municipal Engineering
MarketLocal Government

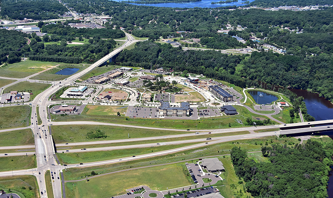
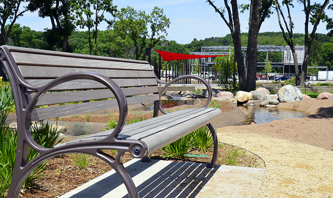
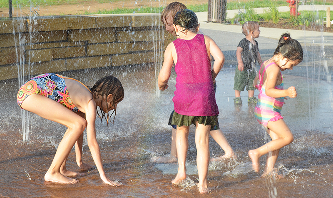
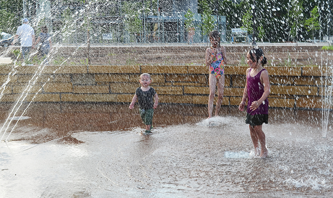
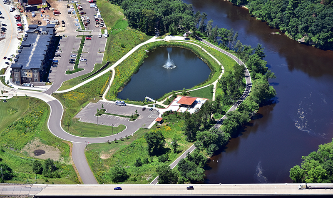
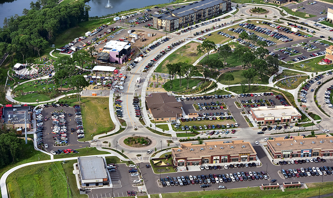
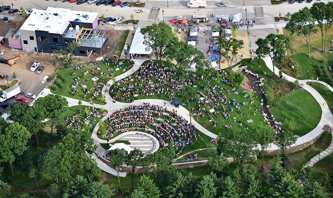
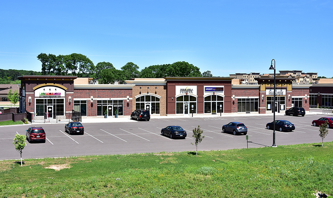
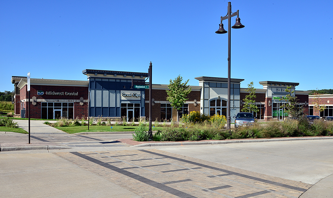
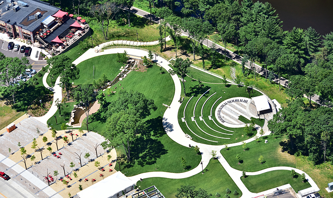
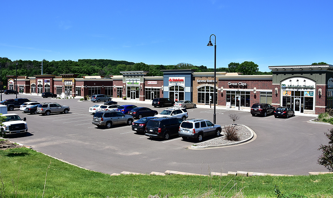
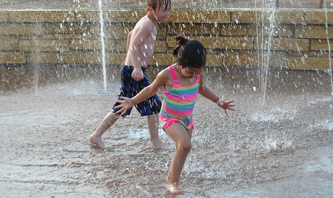
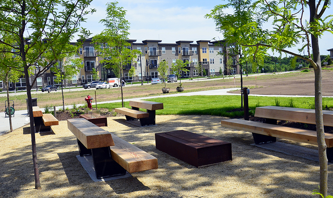
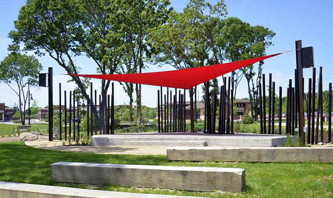
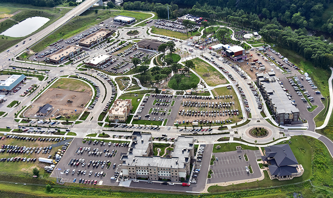
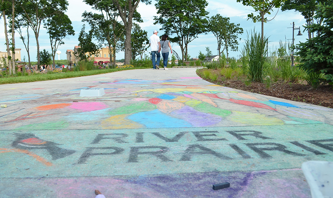
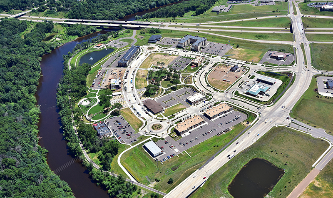
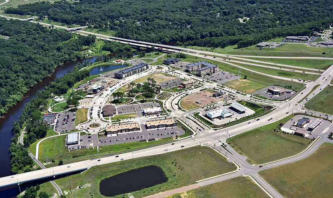
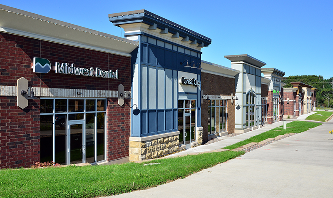
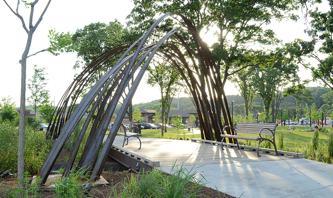
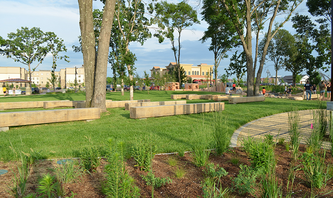
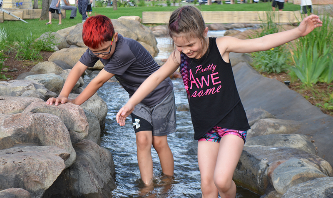
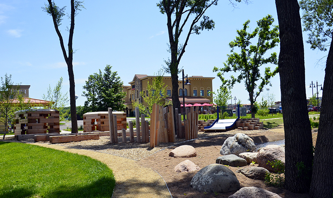
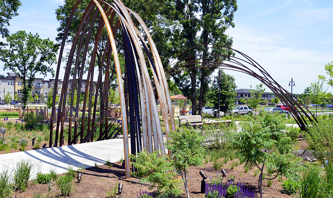
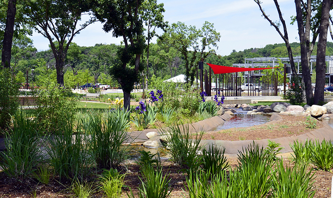
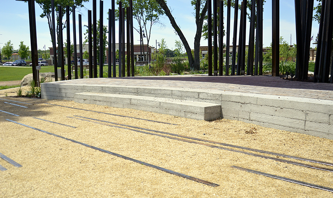
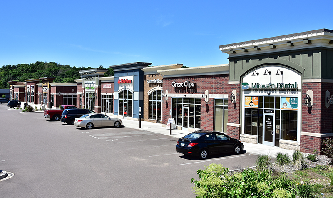
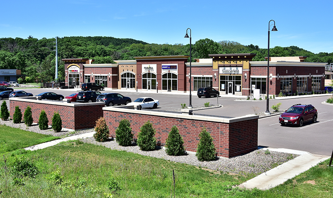
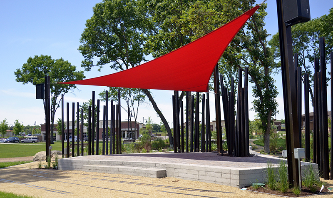
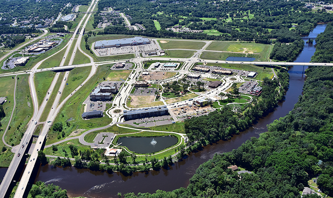
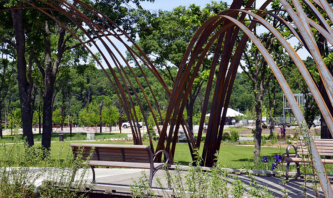
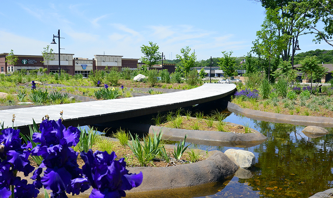
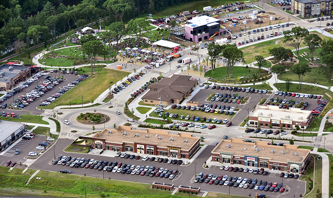
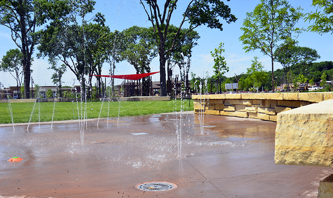
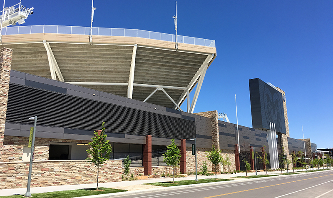
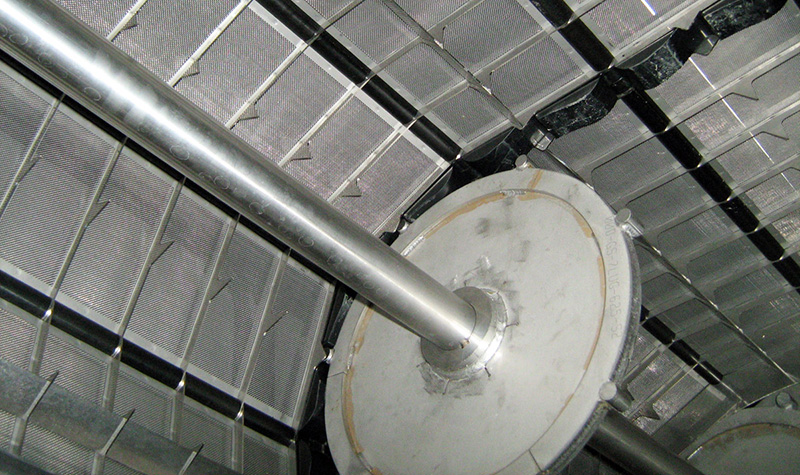
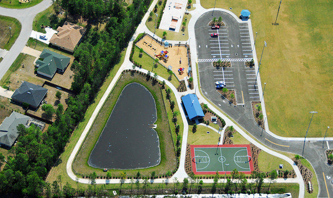
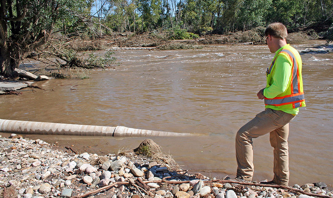
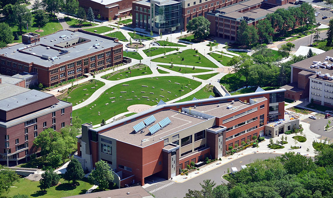
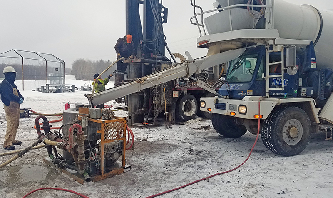
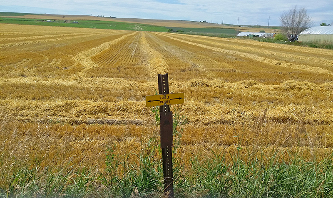
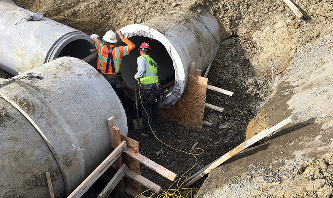
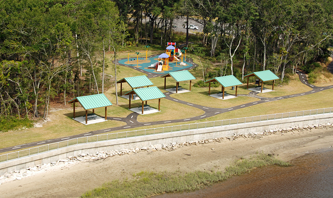
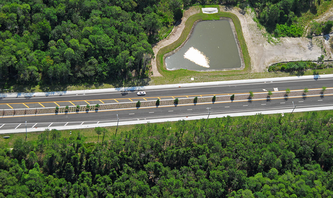
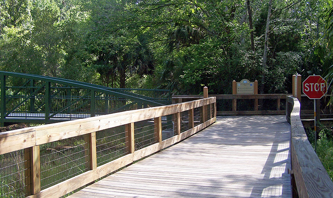
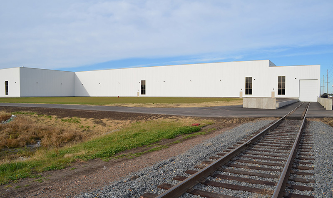
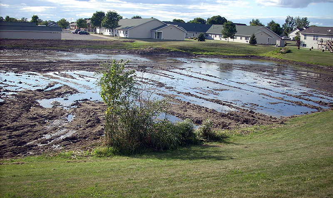
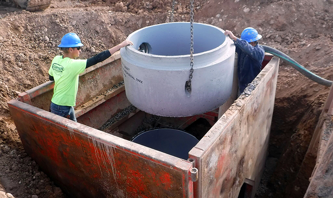
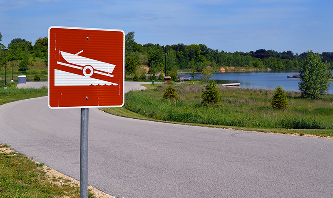
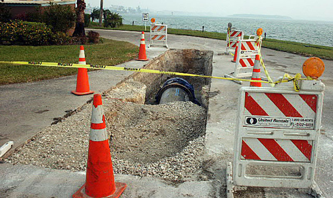
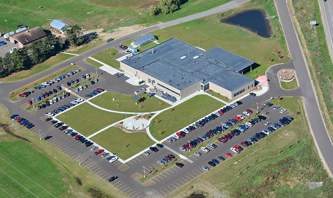
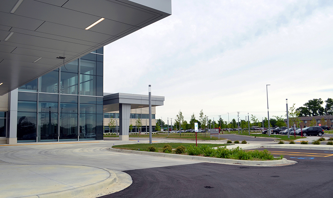
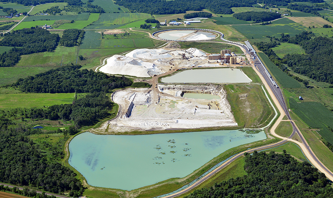
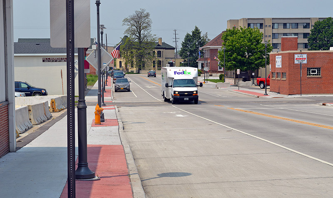
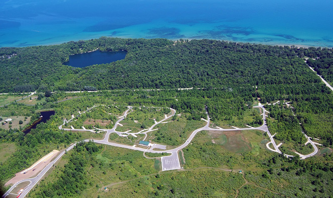
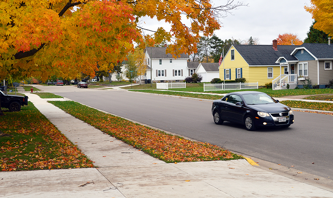
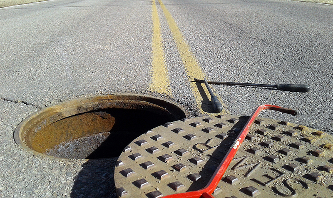
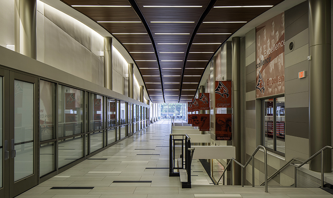
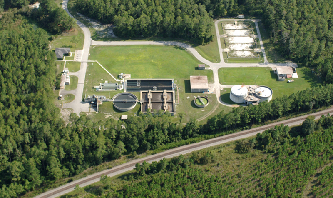
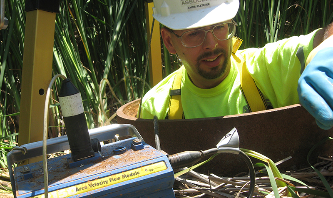
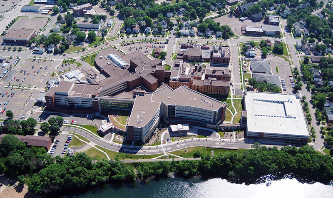
-WEB.jpg)
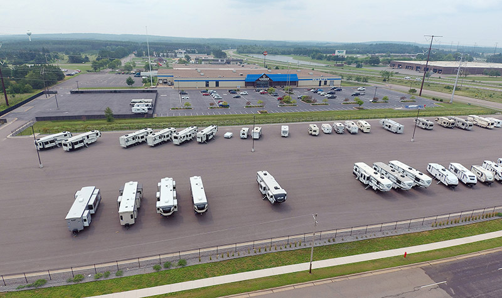
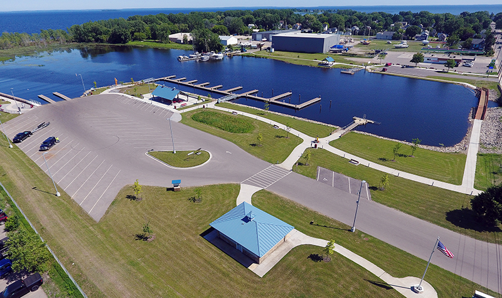
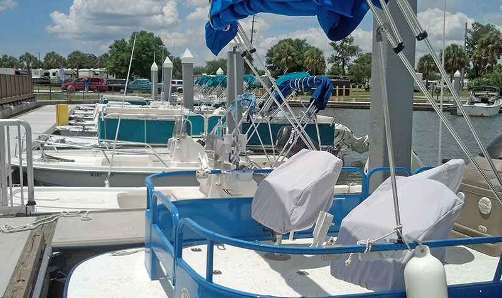
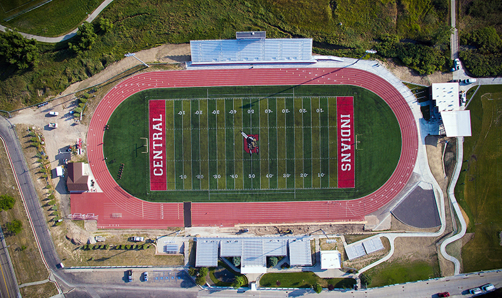
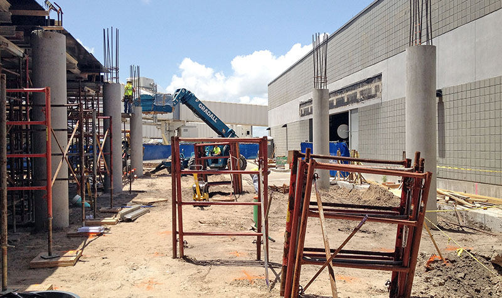
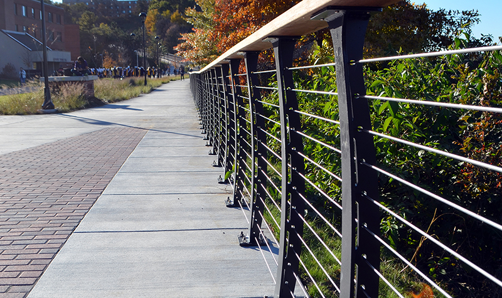
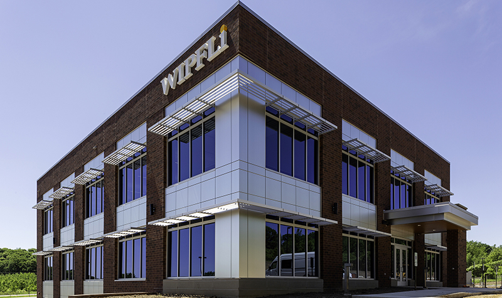
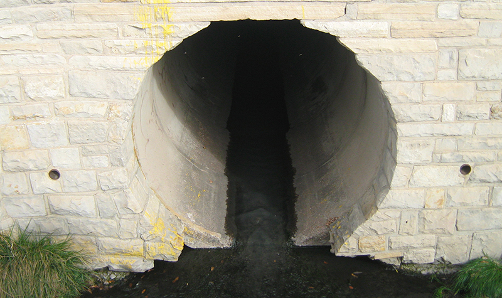

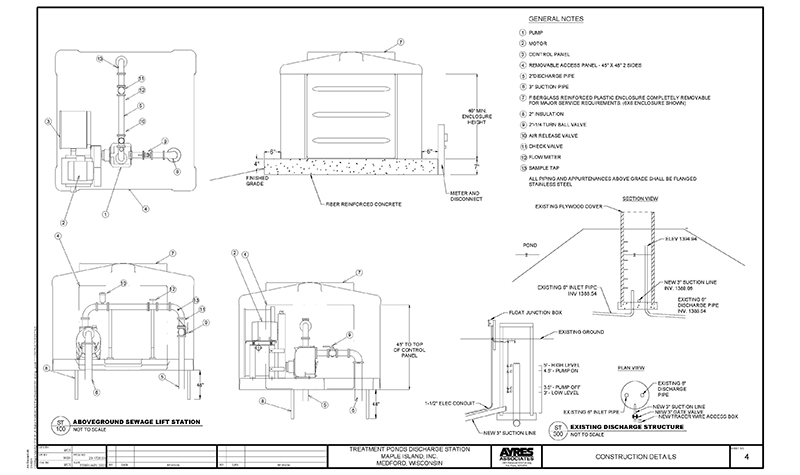
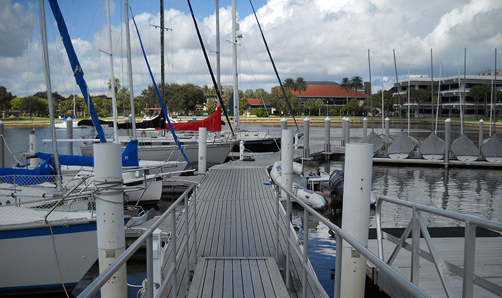
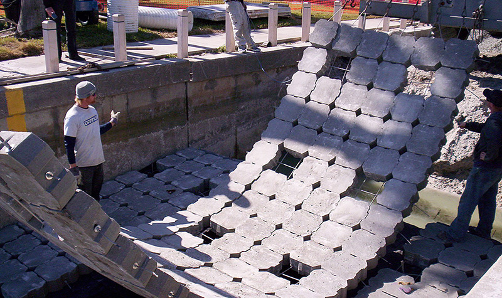
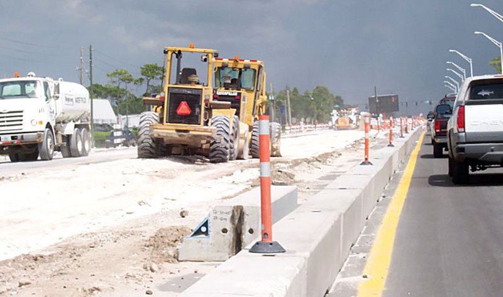
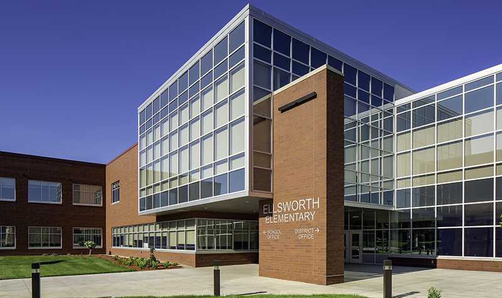
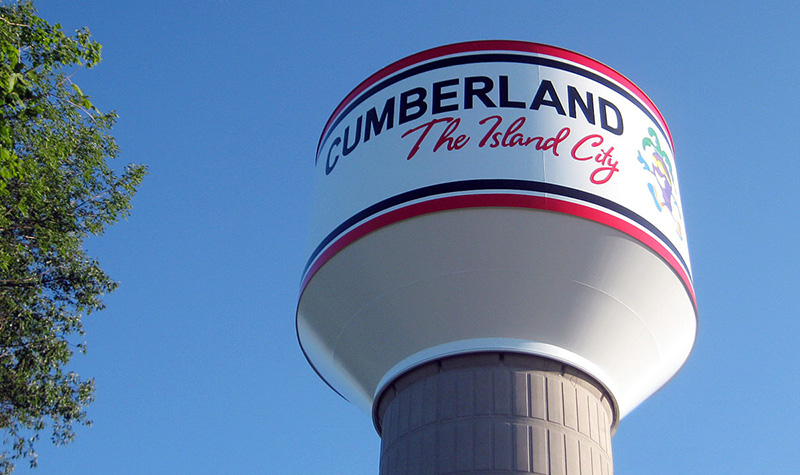
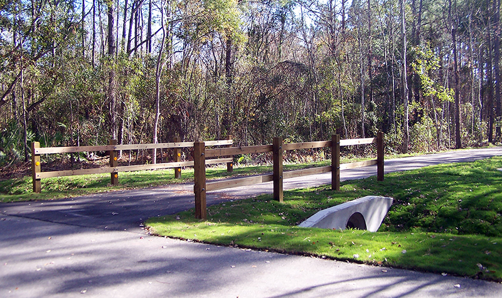
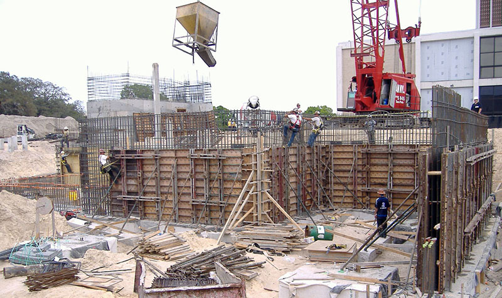
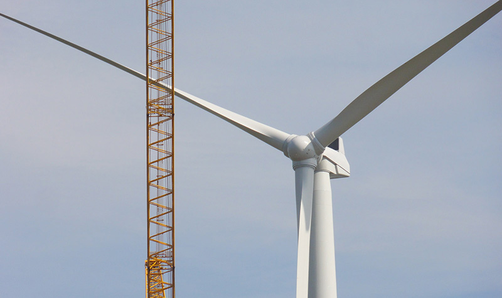
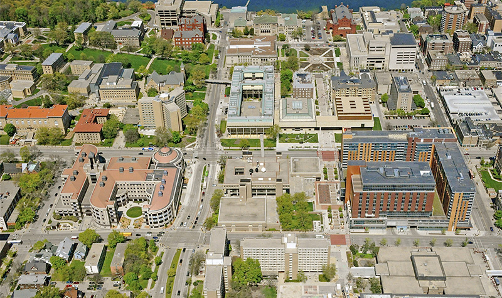
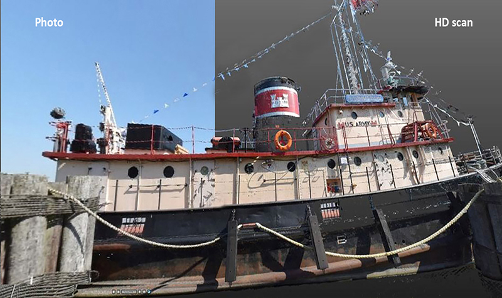
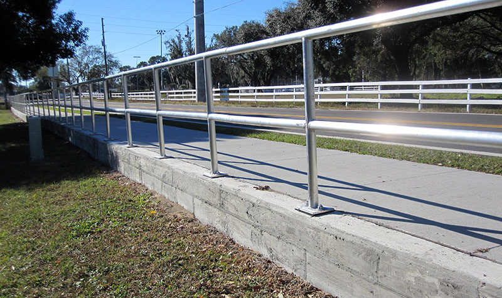
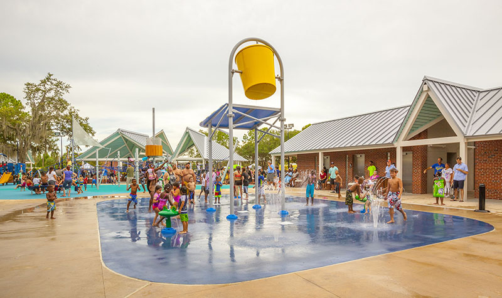
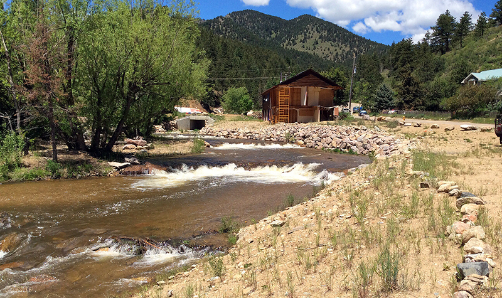
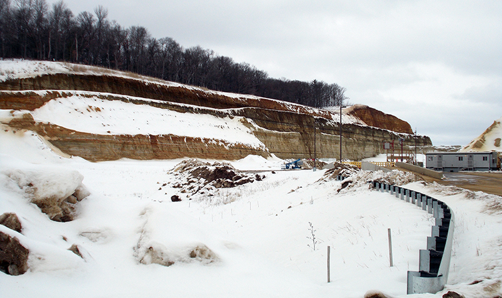
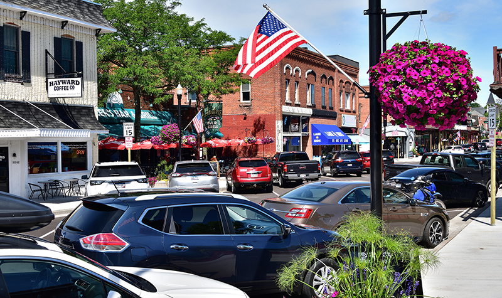
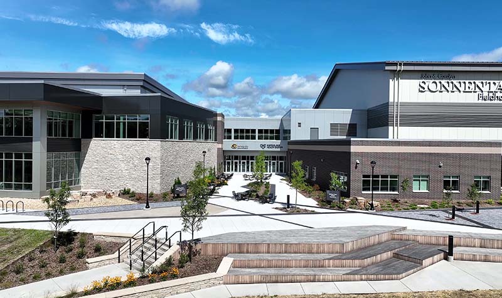
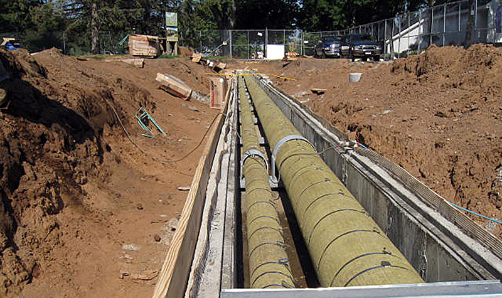
 - WEB.jpg)
