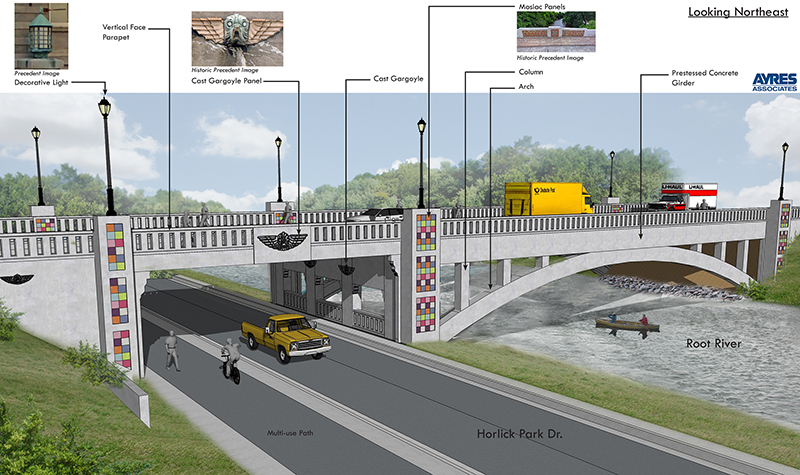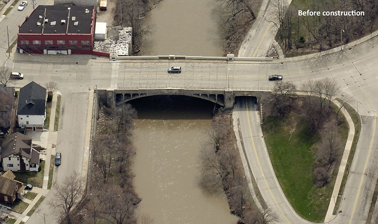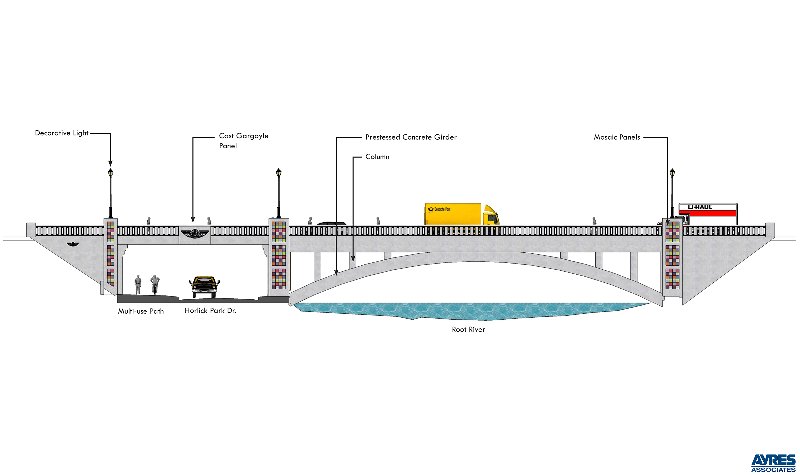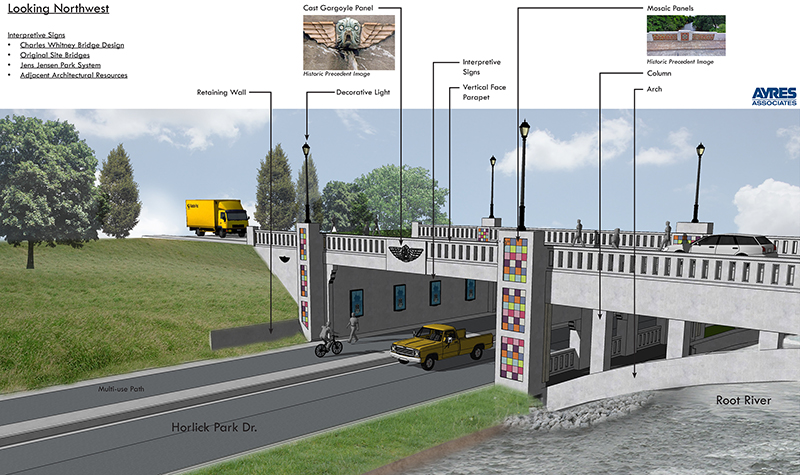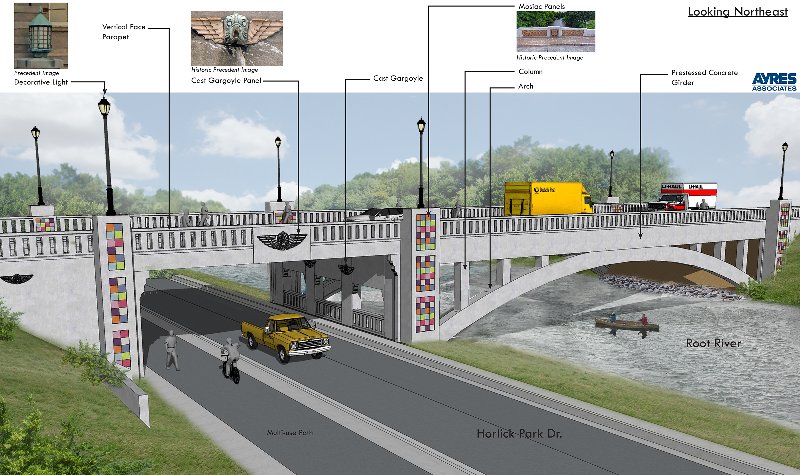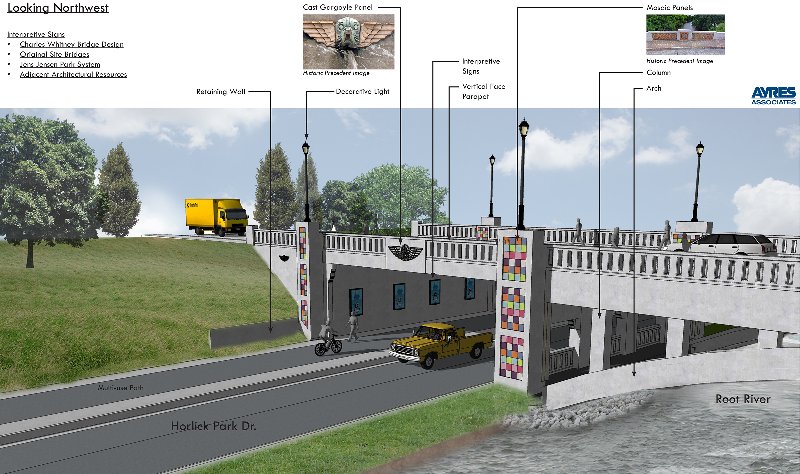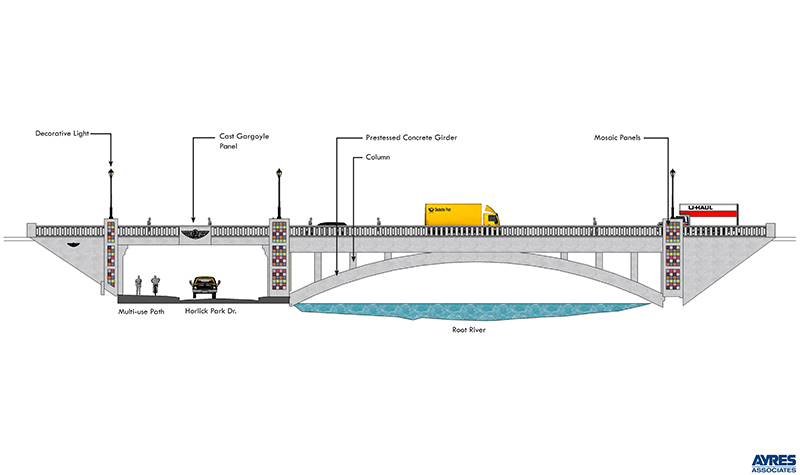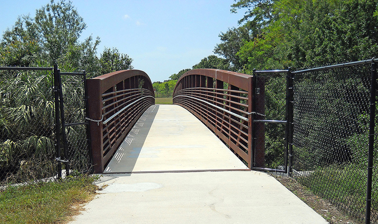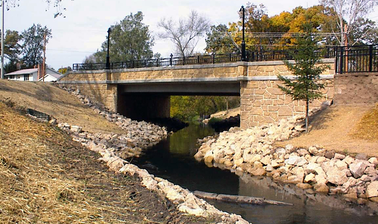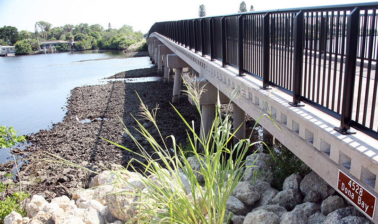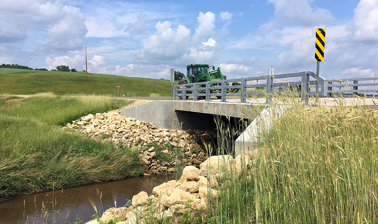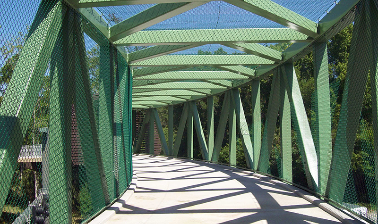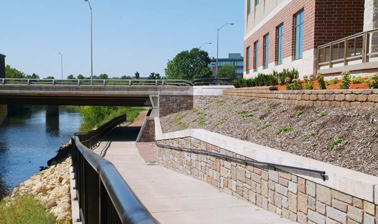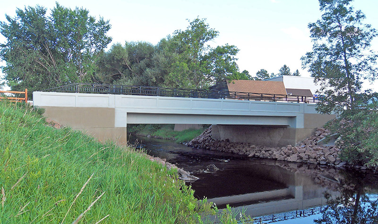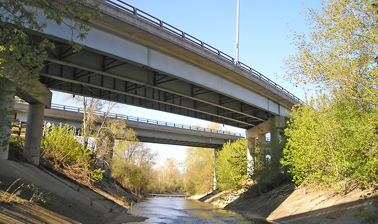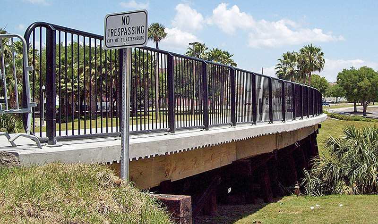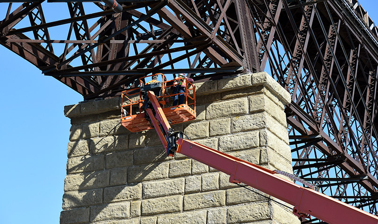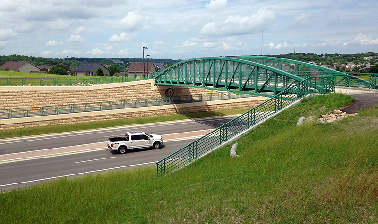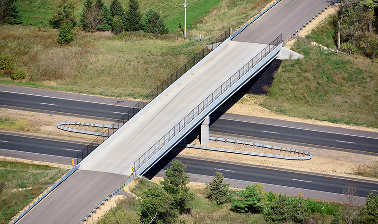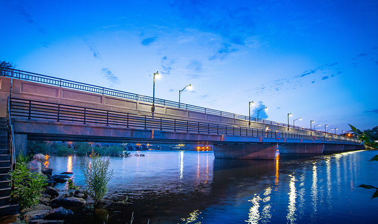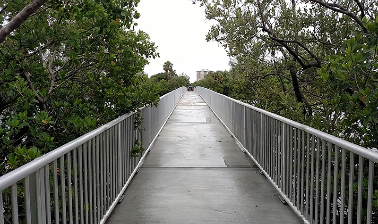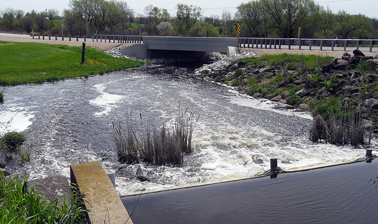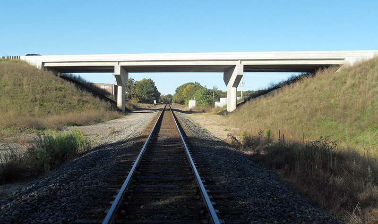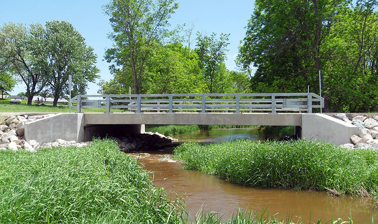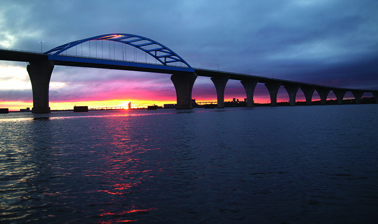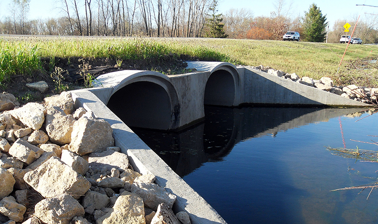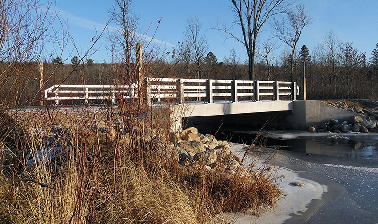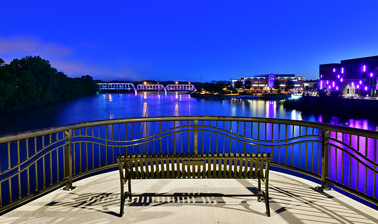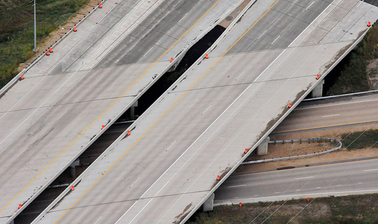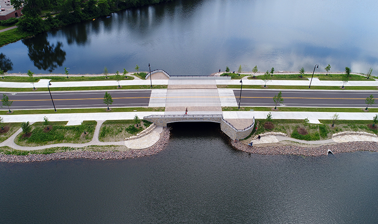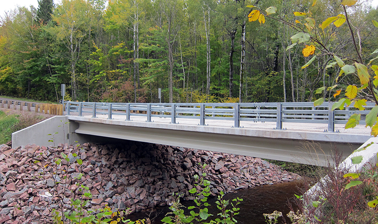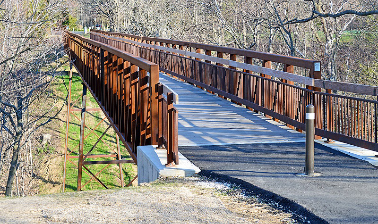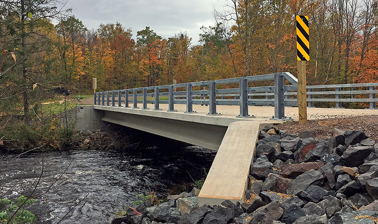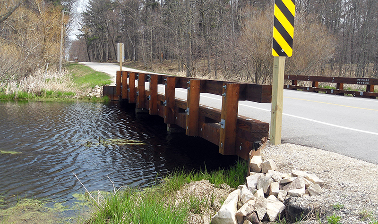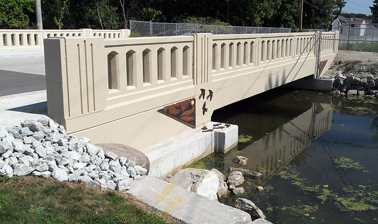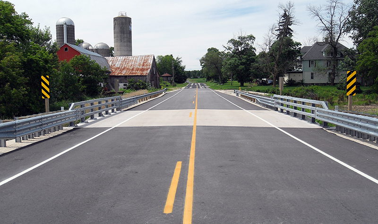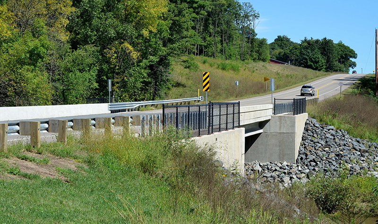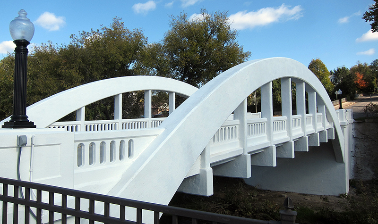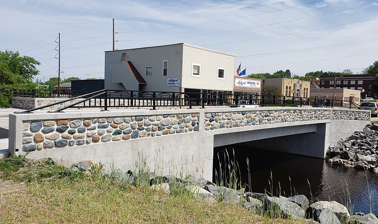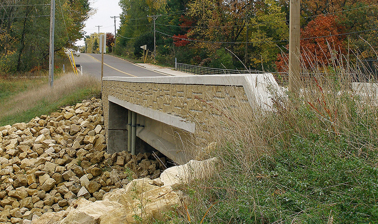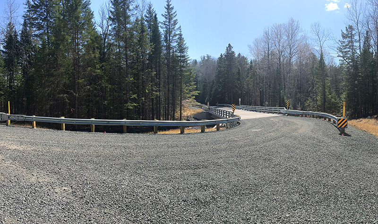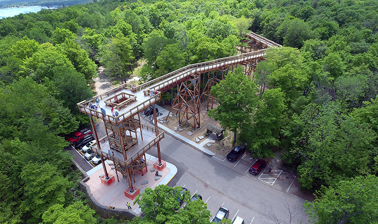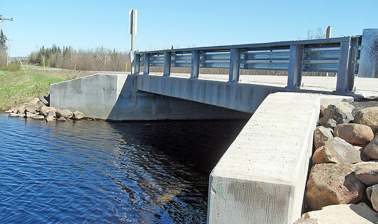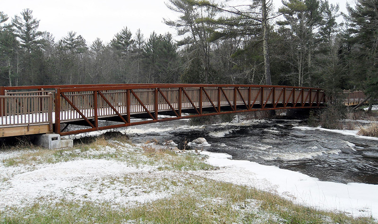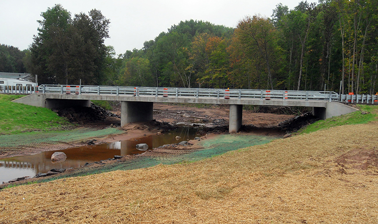Racine West 6th Street over Root River Bridge Replacement
« Return to Project SearchThe City of Racine hired Ayres to design the replacement of the historic West 6th Street Bridge over the Root River and Horlick Drive. The project was about connecting the City to its past as well as improving physical connections over and along the river.
The 1929 bridge was a 161-foot-long combination open spandrel concrete arch structure with terra cotta and tile mosaic aesthetic treatments. Besides the need to preserve the spirit of the historic bridge with the new design, the project involved complexities relating to adjacent infrastructure, archaeological resources, and protected animal species, and it needed to cross both a river and a street.
The respected names involved in the original bridge and its surroundings put the historic nature of the project in sharp focus. The bridge was designed by Charles S. Whitney, and famous Chicago landscape architect Jens Jensen designed greenspaces adjacent to the project site.
Many stakeholders – including Preservation Racine – shared ideas during Ayres’ design charrette, and ultimately our team proposed adding faux arches to the new concrete bridge’s design to replicate the historic bridge’s lines. The project team also painstakingly matched the old bridge’s mosaic tile and gargoyle colors to feature in the new bridge and added ornamental lighting in a nod to the past. Ayres used HD scanning to capture the unique features of the historic bridge in measurable digital detail to aid in emulating those features in the new structure’s design. Please see the Media tab of this project profile to see videos compiled from the HD scanning.
The project needed to accommodate a nearby Native American burial ground and artifacts from the indigenous Woodland and Hopewell Peoples, such as tools and arrowheads that were discovered. Also accommodated were the protected northern long-eared bat, rusty-patched bumblebee, and queensnake. The team paid close attention to the Root River, which is home to one of two steelhead trout egg-harvesting facilities in Wisconsin.
Alongside all these considerations, the design team recognized that the new bridge could better meet the needs of all users than the old one did. Traffic levels did not require preserving the old bridge’s four narrow lanes, so the new design provided a two-lane bridge with bike paths. The design also improves travel and safety for those using the park road that parallels the river and goes under the bridge. A less massive pier between the river and street opens up more light and more scenic views in what had been a dark stretch and a narrow road. The new design makes room for an off-street path for bikes and pedestrians and improves the width under the bridge by 21 feet and the height by over 3 feet.
Advanced planning was needed to accommodate this impactful project. An adjacent building along the river was purchased by the City and razed to give the project some breathing room. Special coordination and details were needed to allow for construction causeways in the river for removal of the massive old bridge and construction of the new one. A large wastewater sewer line needed to be relocated, and fiber optics lines were a factor in planning the project. Other services include environmental documentation, agency and utility coordination, and survey.
- Phil Verville III, Senior Transportation Engineer
- Dan Sydow, Manager - Structural Engineering
- Jamey Reid, Supervisor - Land Survey
- Dave Pantzlaff, Director of Midwest Transportation Services
- Jacob Zander, Project Manager - Structural Engineer
- Benjamin DeBaker, Project Manager - Transportation Engineer
- Austin Johrendt, Civil Engineer
- Arlen Beaudette, Project Manager - Structural Engineer
- Jeffrey Koppensteiner, Technical Supervisor – Geospatial Services
- Brian Glaszcz, Manager - Southern Midwest Survey
- Ryan Schaitel, Project Manager - Transportation Engineer
Project Information
Client's NameCity of Racine
LocationRacine, WI
Primary ServiceStructural Design & Analysis
MarketLocal Government

