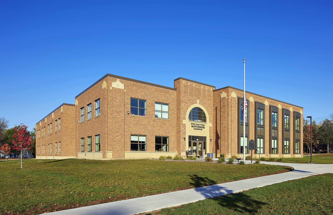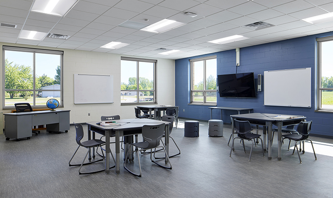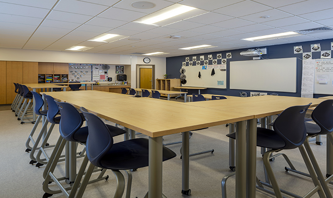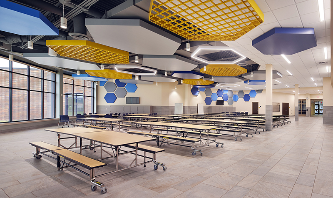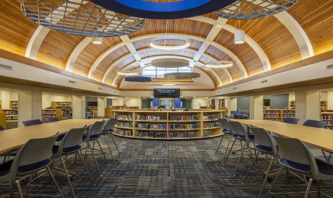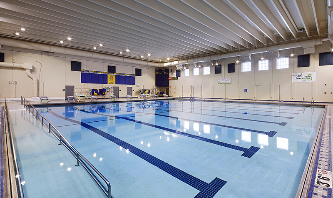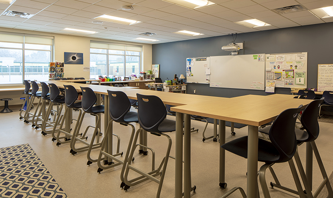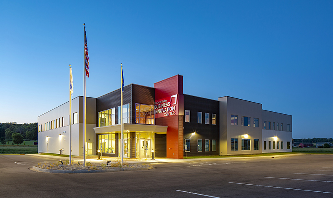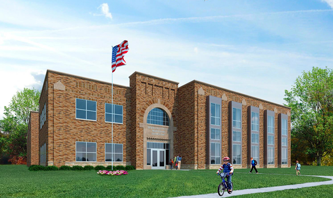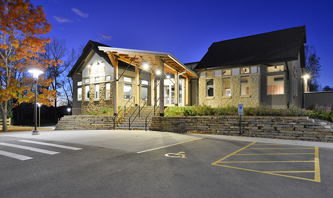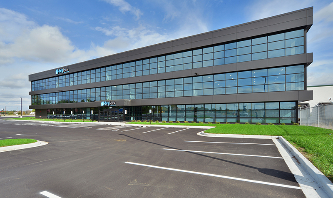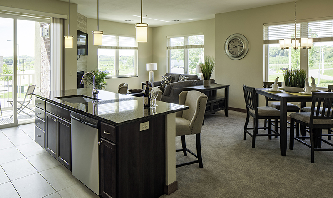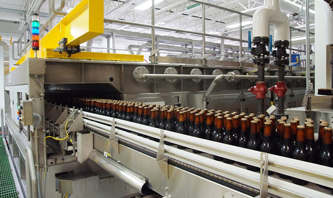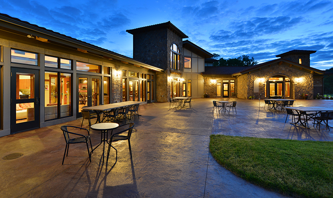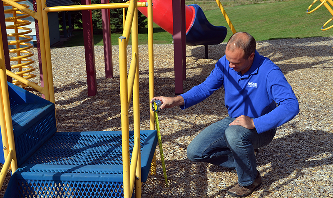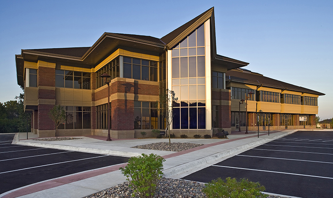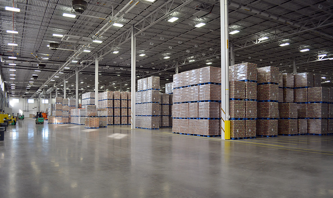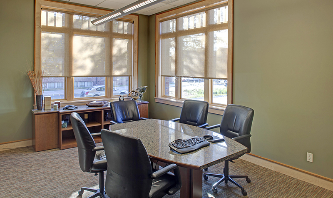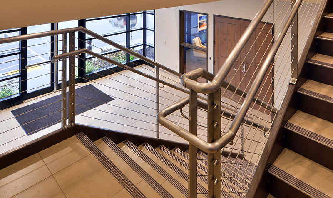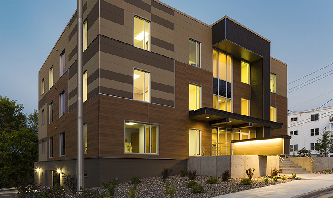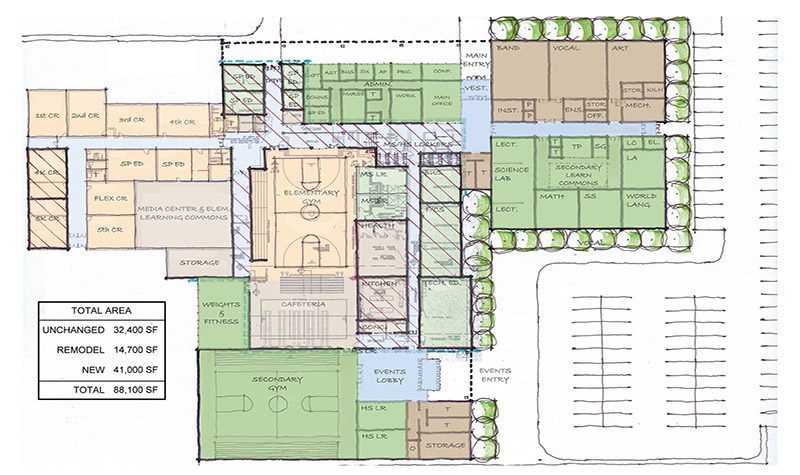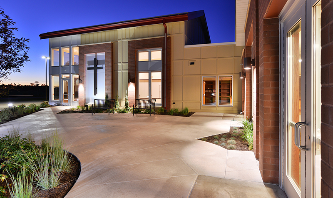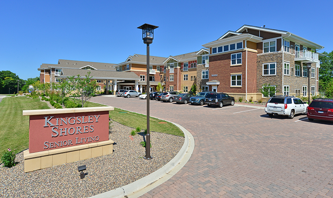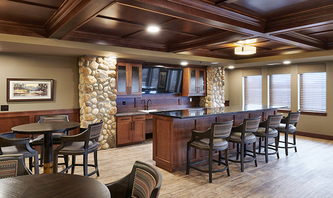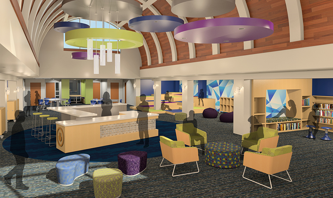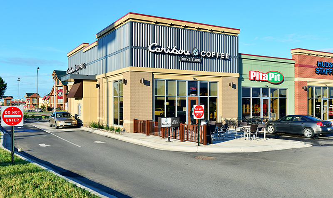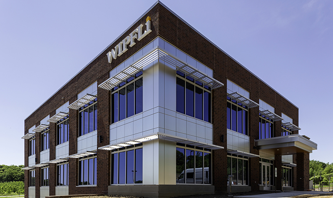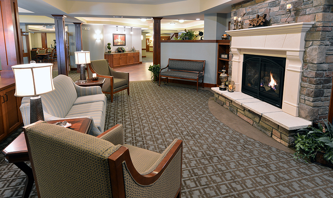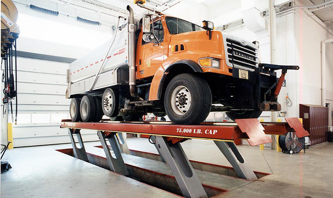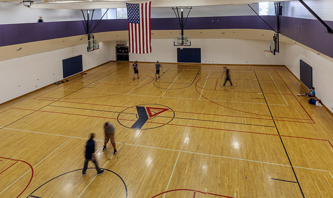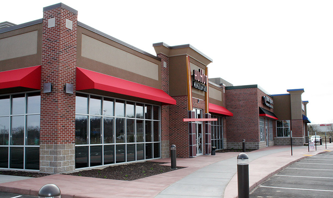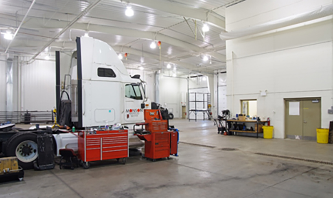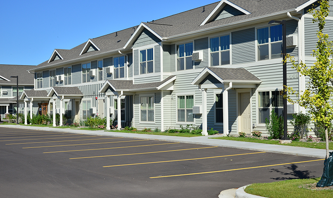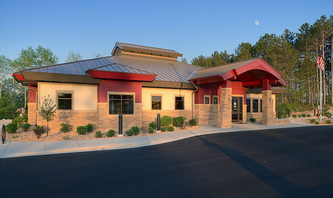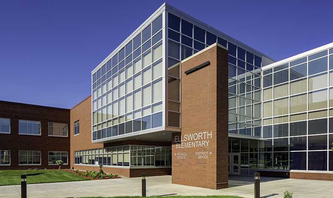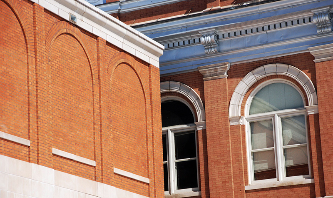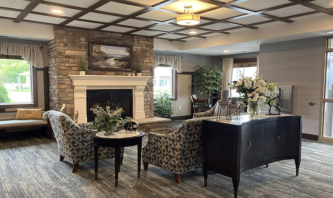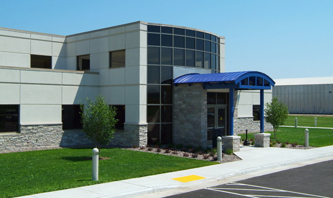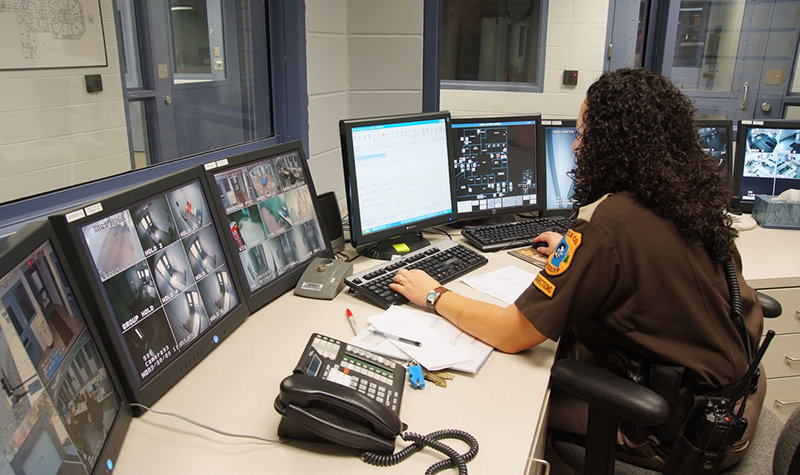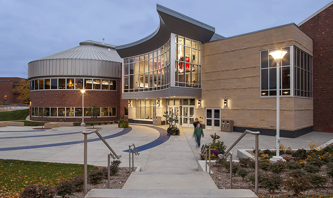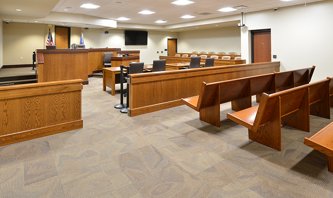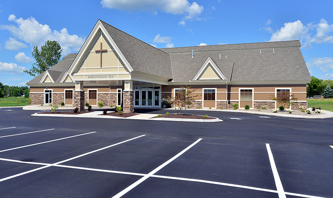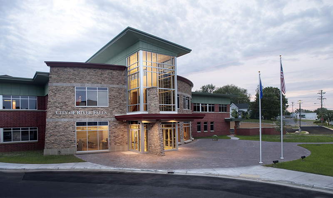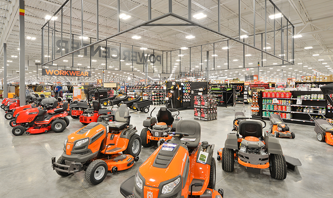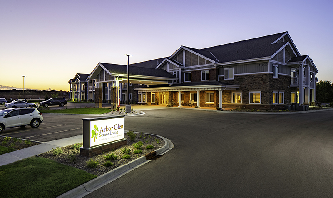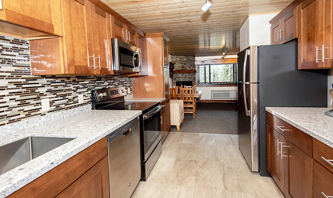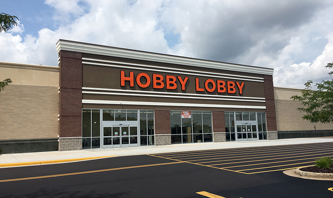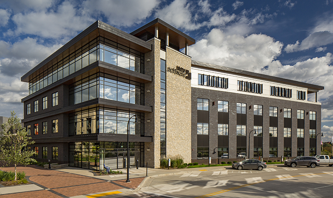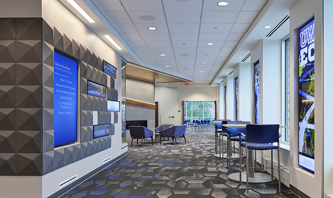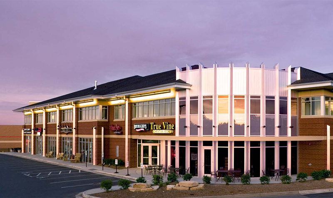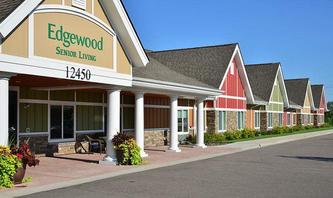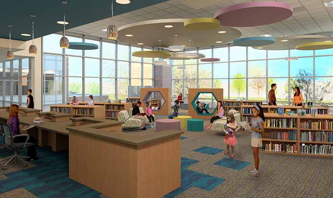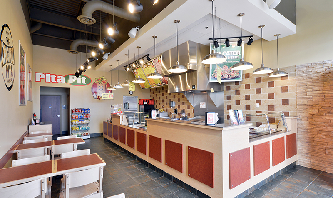UW-River Falls Falcon Center
« Return to Project SearchThe Wisconsin Department of Administration, Division of Facilities Development and Management (DFDM), hired Ayres, along with subconsultant design firm Hastings + Chivetta, to provide design and construction services for this $49 million construction project, which involved building a 164,000-gross-square-foot (gsf) addition to the University of Wisconsin-River Falls Hunt Arena and Knowles Physical Education and Recreation Center and remodeling 15,000 gsf of space in the complex. The project provided an integrated complex for varsity athletics (including basketball, track, and hockey arenas), student recreation and fitness, and the UW-River Falls Health and Human Performance academic program.
The project was designed to sustainability standards equivalent to LEED Silver. The National Intramural and Recreational Sports Association awarded the project a 2019 Outstanding Sports Facilities Award.
The building design includes:
Athletic spaces, including a new 2,500-seat basketball arena, a 12,000-square-foot auxiliary gymnasium, 15 new team locker rooms, and enlargements to the existing hockey arena and training center.
10,000 square feet of new athletic department offices.
Academic spaces that include 3,000 square feet of classrooms, an active-learning classroom, and a 2,800-square-foot health and human performance lab.
Recreation and fitness spaces featuring 9,000 square feet of fitness, strength and cardio training areas and indoor rock and boulder climbing walls.
A food concessions area and a catering kitchen capable of serving large special events.
Architectural planning and construction documents were prepared using Building Information Modeling (BIM) 3-D modeling.
Athletic field site work included:
An artificial turf football field and drainage base system, including vendor interviews, product selections, subsurface drainage evaluation, and construction document preparation.
An irrigated varsity soccer field, including seating for 400 spectators and an at-grade press box and dugouts structure.
Varsity track and field event venues, including javelin, shot put, and discus/hammer, plus resurfacing of the long jump/triple jump runways.
A practice field to accommodate multiple events.
A varsity softball field, including seating for 400 spectators, an elevated press box, sunken dugouts, and bull pen and batting cage areas.
Other site design work included primary pedestrian corridors through the parking lot and to provide access from the main campus to the athletic facility. The design included a “woonerf” in front of the building, which primarily serves as a pedestrian facility but can also provide bus access for visiting teams. Further site work involved:
A 720-stall parking lot and a 30-stall parking lot adjacent to the building, including accommodations for pay station shelters, bus circulation, and service and delivery needs.
Two access driveways and a service driveway.
Portal entrance features to the football stadium and to the Falcon Center spectator building entrance.
Entrance sign features at the Main Street entrance.
Sanitary sewer and water main extensions and service.
A stormwater collection system and stormwater treatment (quality and quantity) systems, including bioswales in the parking lot.
Irrigation system performance specifications.
Landscaping, including screening of adjacent residential areas.
Coordination and approval from the City of River Falls.
A traffic study to identify access and egress routes and circulation patterns.
Evaluation of pedestrian circulation patterns.
Special challenges and considerations
During the conceptual design phase, existing building systems in areas affected by potential building alterations and additions were evaluated to determine the feasibility of the proposed design. Available plans were reviewed, and on-site investigations were performed to fully understand existing conditions and what work was necessary to accommodate the alterations and additions. In the case of the existing hockey arena, the wood arches that served as the roof and wall structure were analyzed by reverse engineering to determine their capacity to take additional loads because the original engineering calculations were not available. These evaluations guided the decisions that led to the final design and construction documents and ultimately to smooth construction.
An extensive phasing plan was developed to map out the sequence of construction work in a way that minimized disruption to activities at the existing building and site.
A key construction consideration involved keeping the track field house and hockey arena open and functioning during the sports seasons, which required careful timing of the demolition and new construction of exits, seating, HVAC, power, and equipment.
Relocation of existing athletic fields was necessary to allow for optimal placement of building components, parking, and vehicular/pedestrian circulation and included a combination of natural and artificial turf surfaces to maximize flexibility and use.
The Falcon Center project replaced 50-year-old facilities and is the largest project in the university’s history. Construction was completed in 2017.

Project Information
Client's NameWisconsin Department of Administration, Division of Facilities Development and Management
LocationRiver Falls, WI
Primary ServiceArchitecture
MarketState + Federal + Tribal

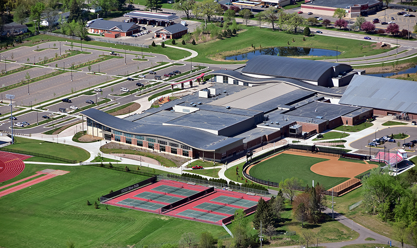
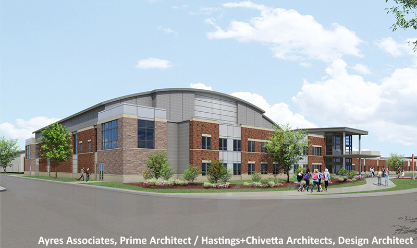
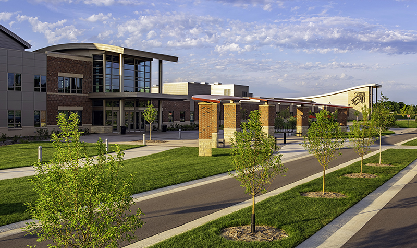
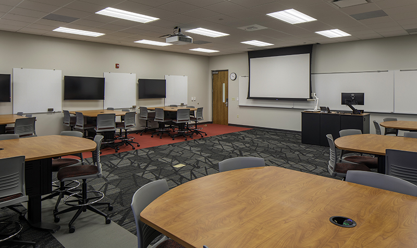
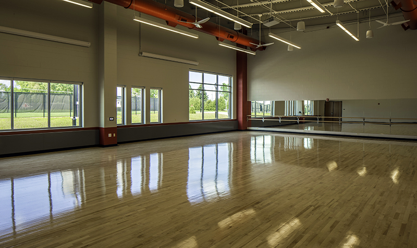
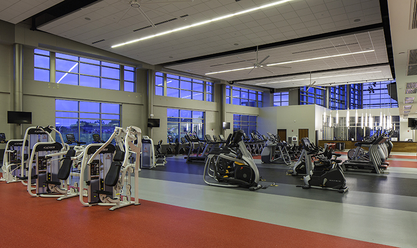
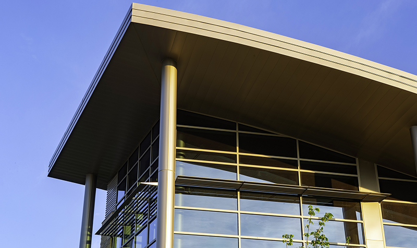
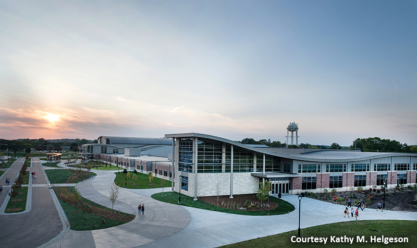
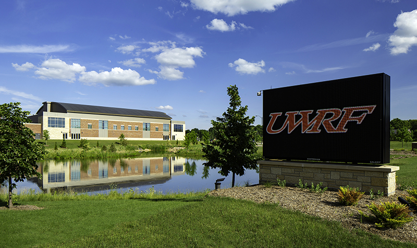
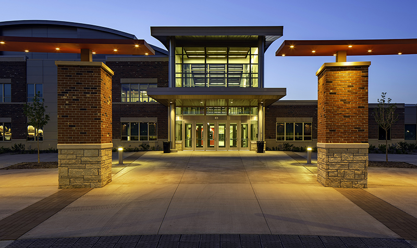
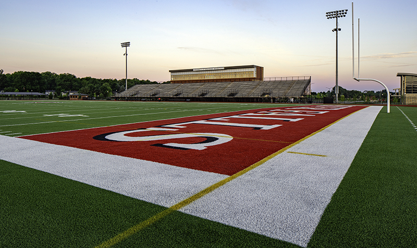
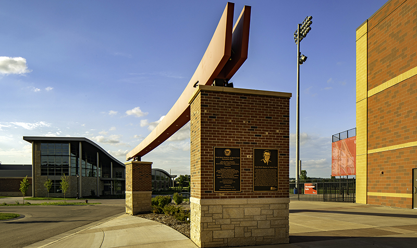
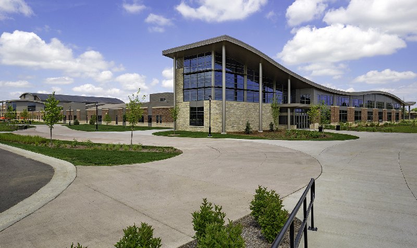
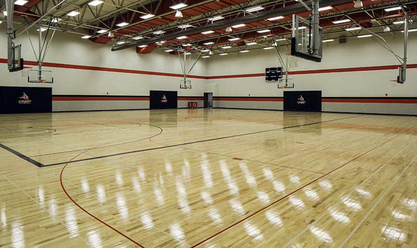
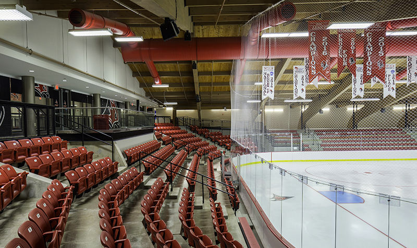
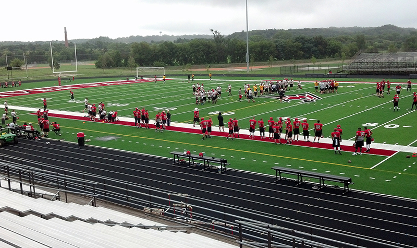
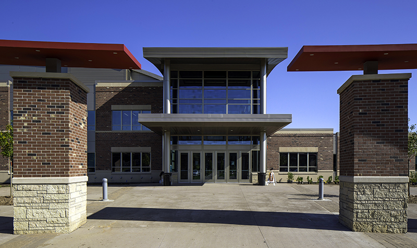
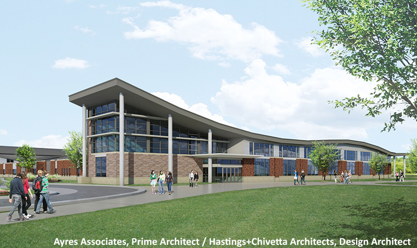
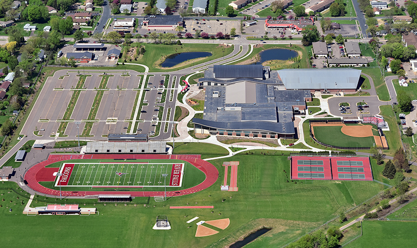
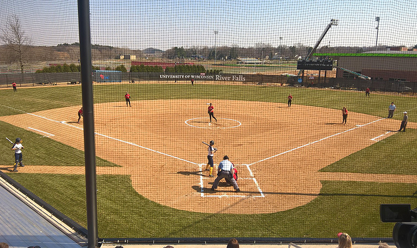
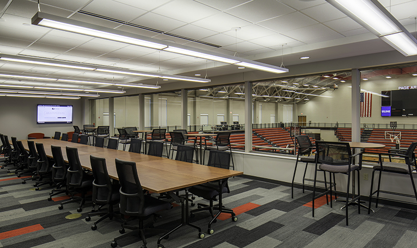
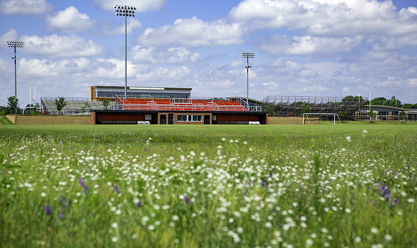
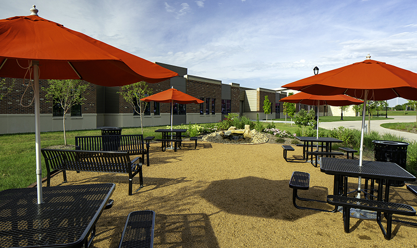
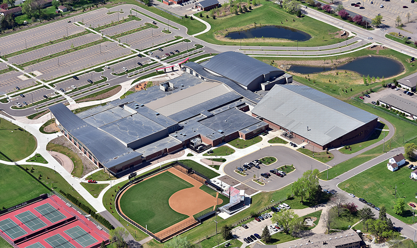
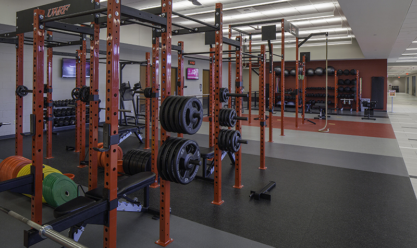
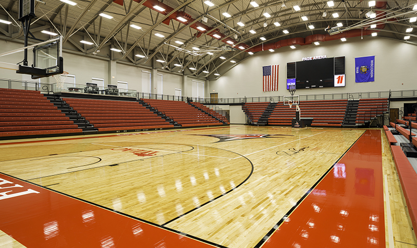
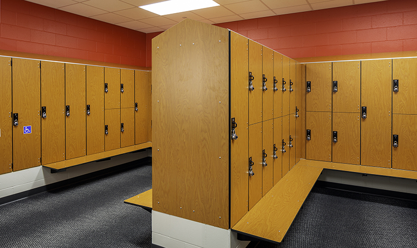
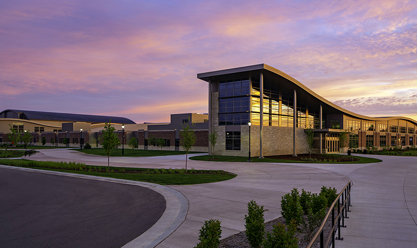
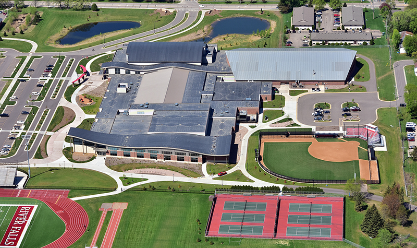
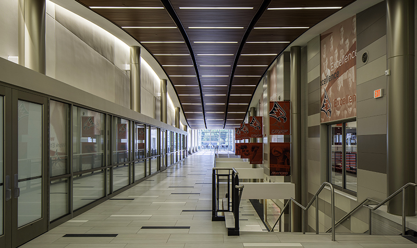
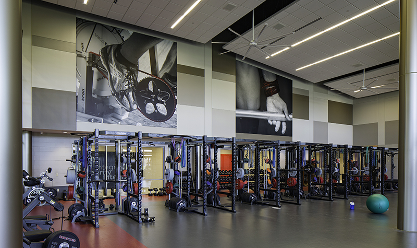
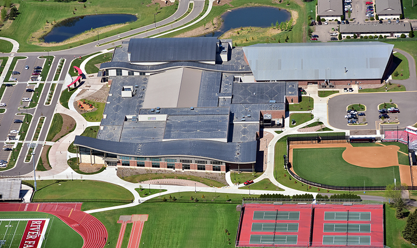




-WEB.jpg)
