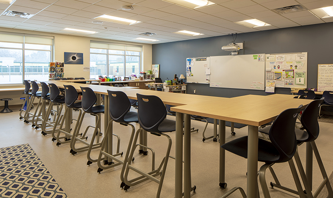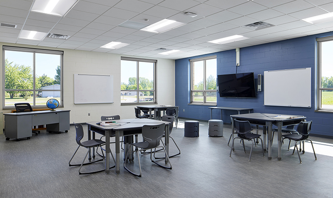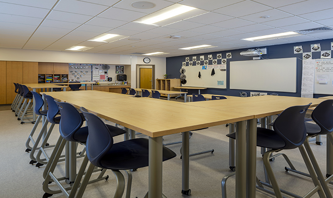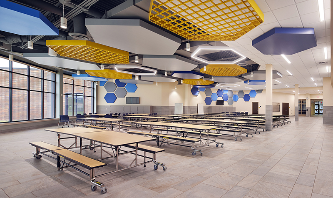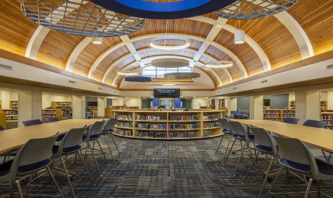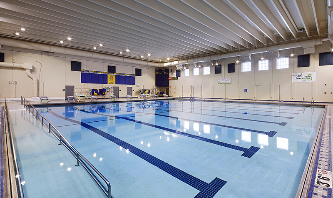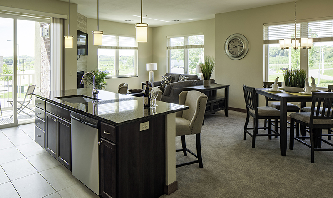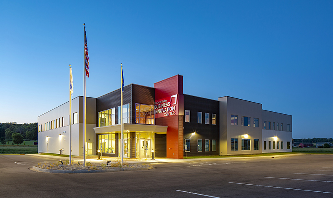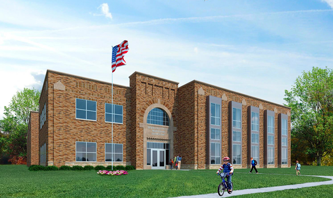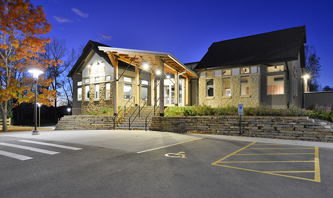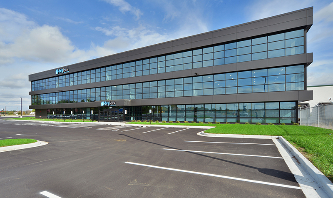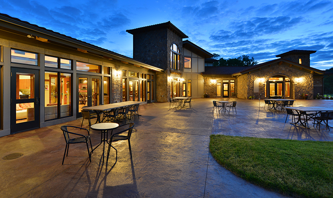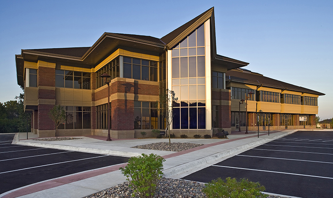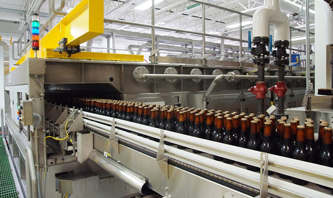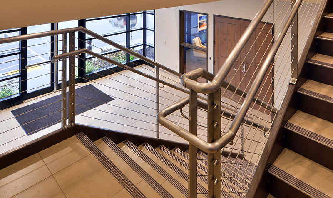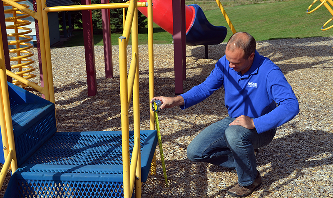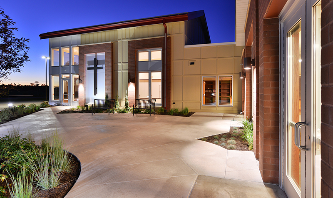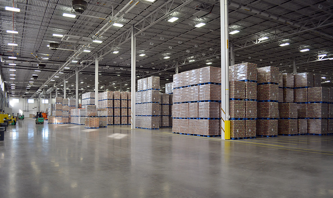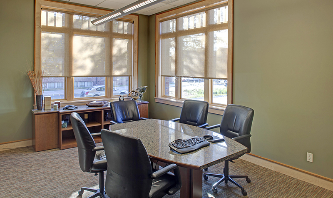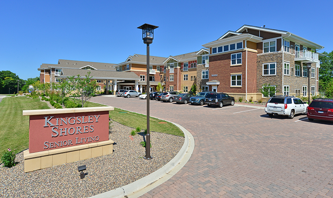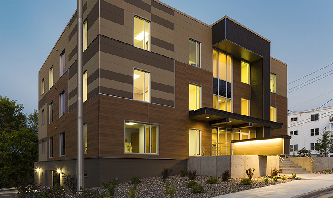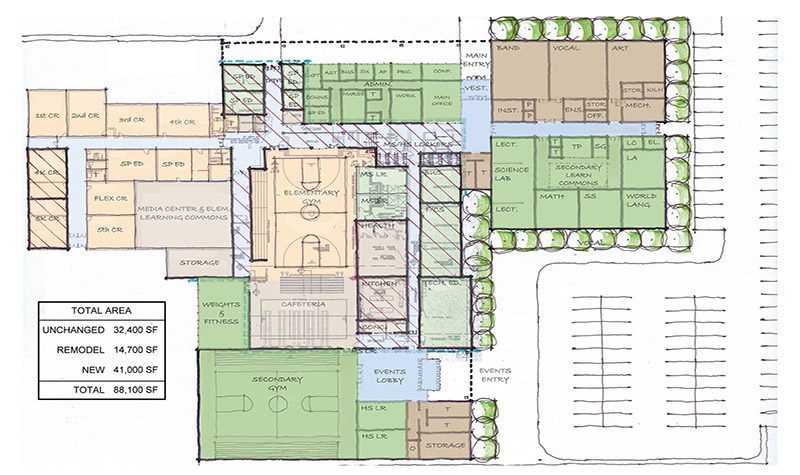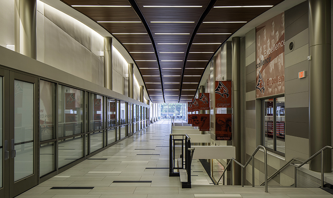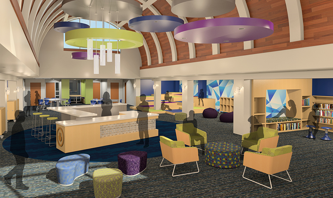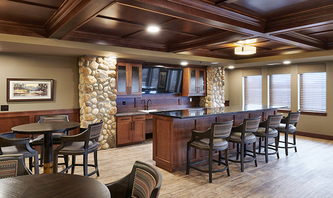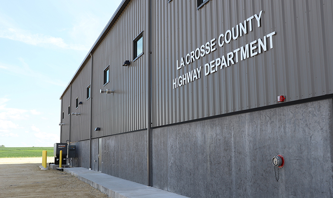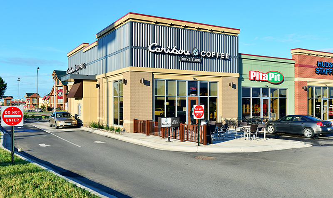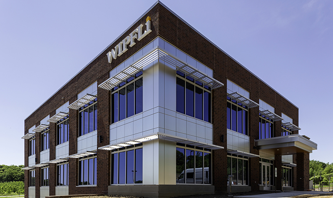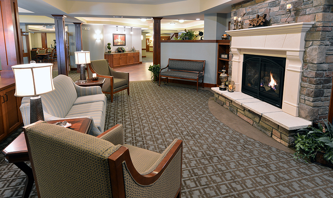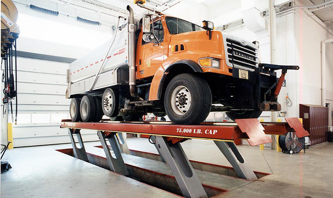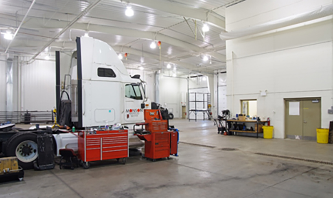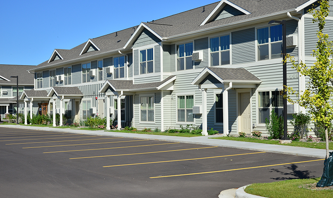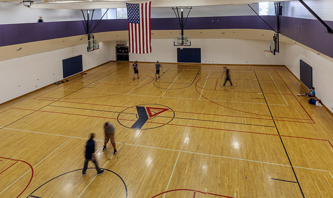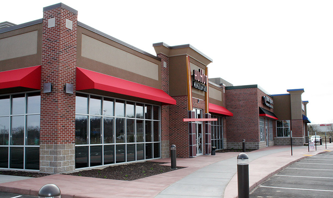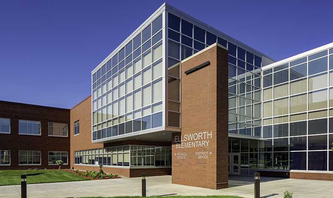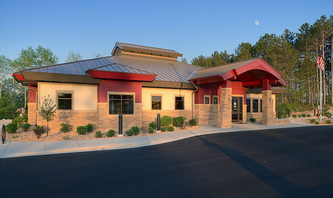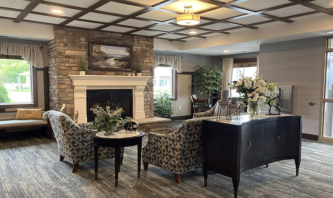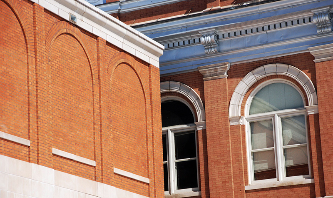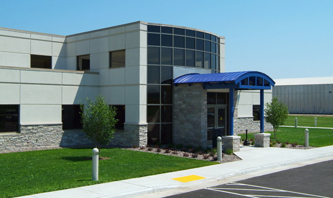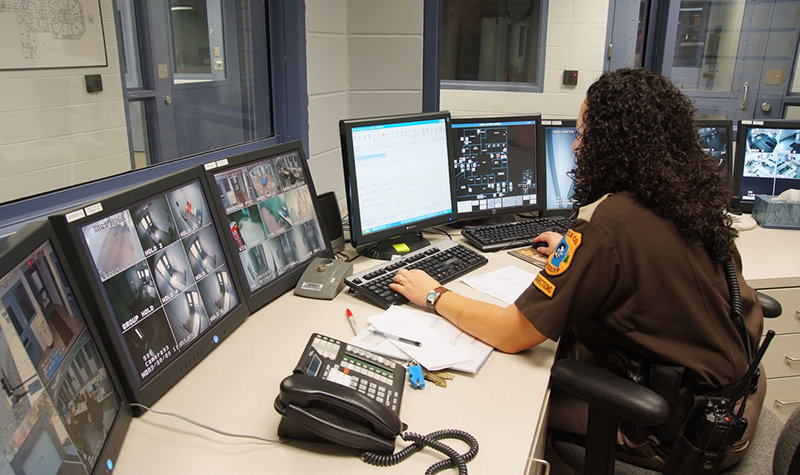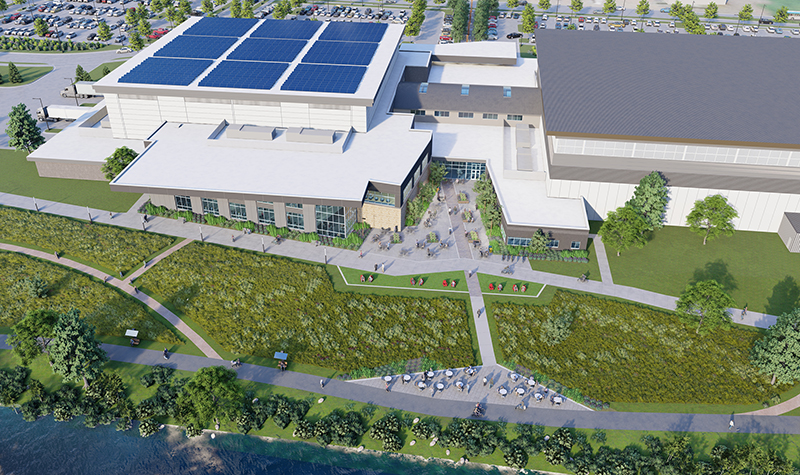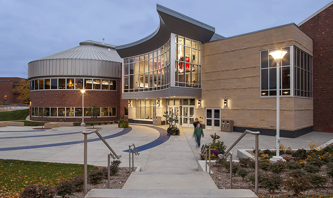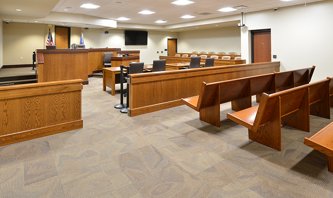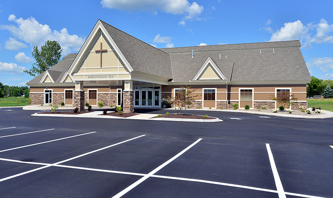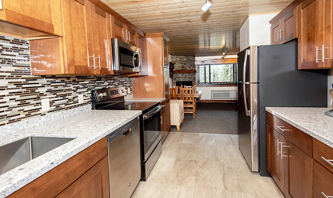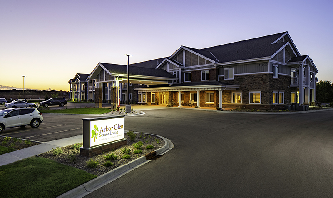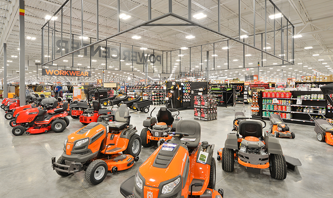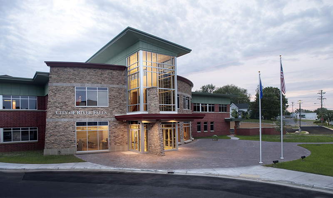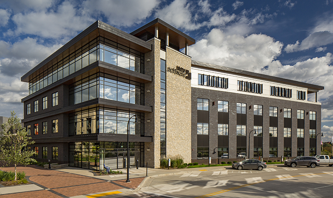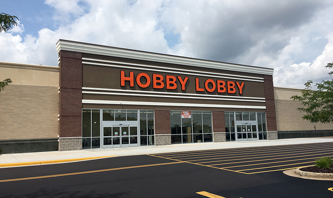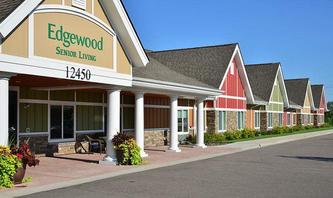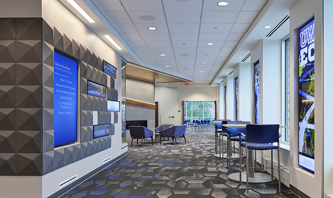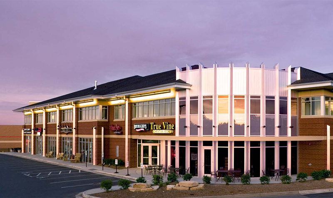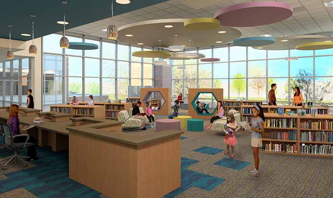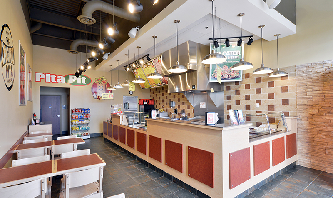Montessori Elementary School Addition & Remodel
« Return to Project SearchAfter an extensive facility assessment, the River Falls School District determined the 1920s and 1940s portions of the Academy building needed to be demolished to make way for a large addition onto the 1990s classroom and gymnasium wing of the Montessori Elementary School. The new addition blends seamlessly with the historic façade detailing of the original 1920s building while also adding a modern touch at the media center. The existing building was remodeled to provide an essentially brand-new school for the Montessori, which has a growing enrollment.
Ayres’ design team worked with the staff to integrate the Montessori’s unique learning methods into the design of the new classrooms and media center. The completed school has nine classrooms, three of which are set up for co-teaching in open, double-size rooms. More than a place to go check out a book, the media center was designed to serve multiple sizes of groups and functions, including the before- and after-school childcare program, a makers’ space, and classroom space. Mobile book stacks at the center of the large room separate the traditional table-and-chair-style classroom on one end from the modern tiered soft seating classroom on the other end. The new window bump-outs provide an area for individual study and reading.
The mechanical and electrical systems received a complete upgrade, and a new kitchen and servery replaced the previous antiquated space. Exterior improvements include regrading the sidewalk along the main street for improved safety and adding a circular drop-off lane on the east side of the property reminiscent of the original 1920s entry sidewalk.
After reviewing interior product life cycle costs with the District, Ayres’ interior design team established a district-wide standard finish material set to be carried out through all the schools. The new standard set of finishes reduces maintenance and cleaning procedures in addition to providing attic stock materials for quick repair and replacement.
Project Information
Client's NameRiver Falls School District
LocationRiver Falls, WI
Primary ServiceArchitecture
MarketEducation

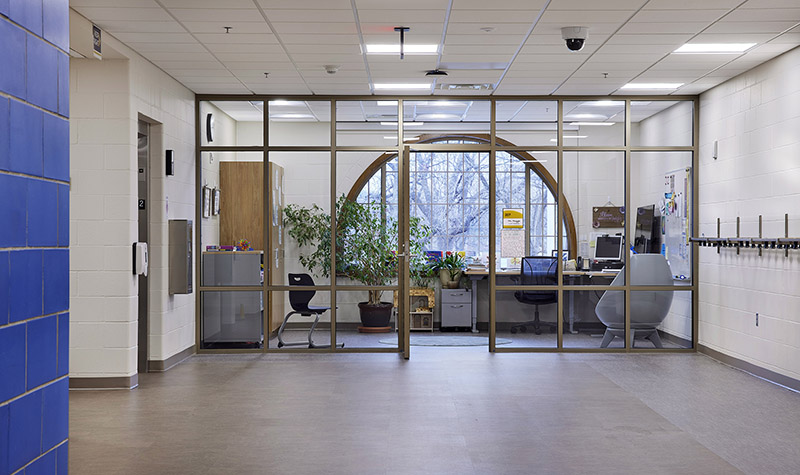
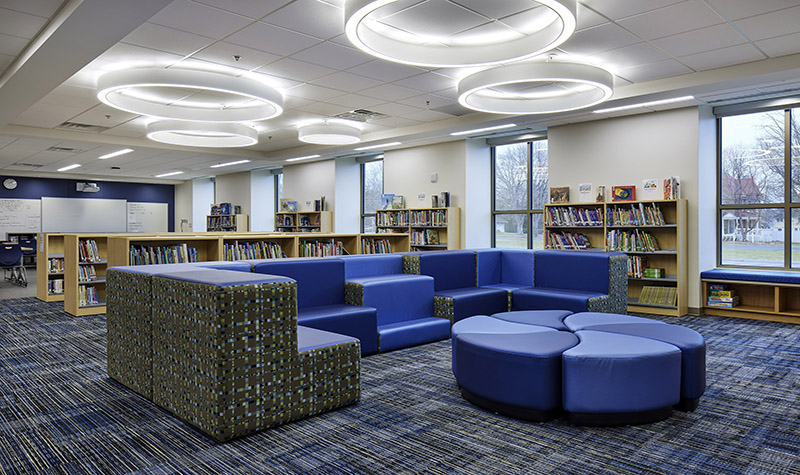
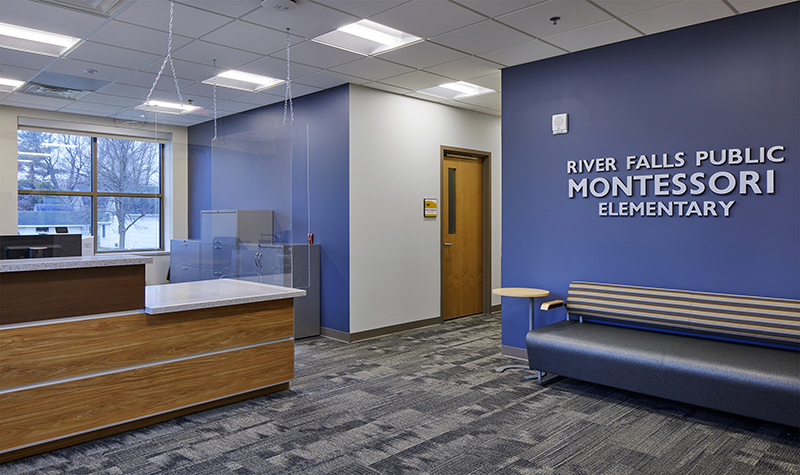
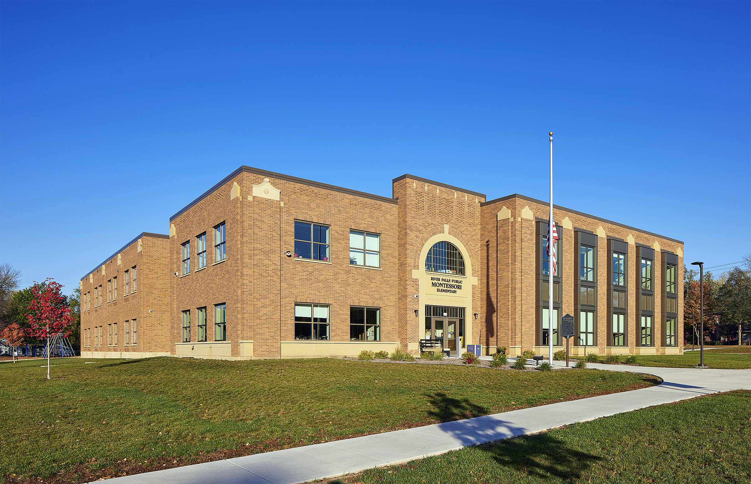
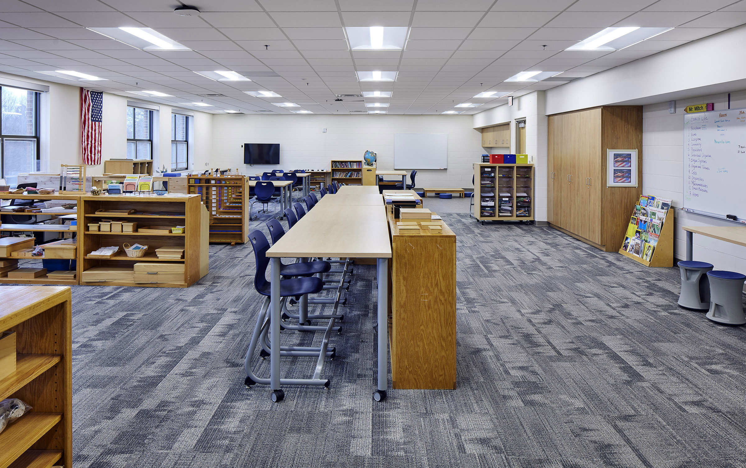
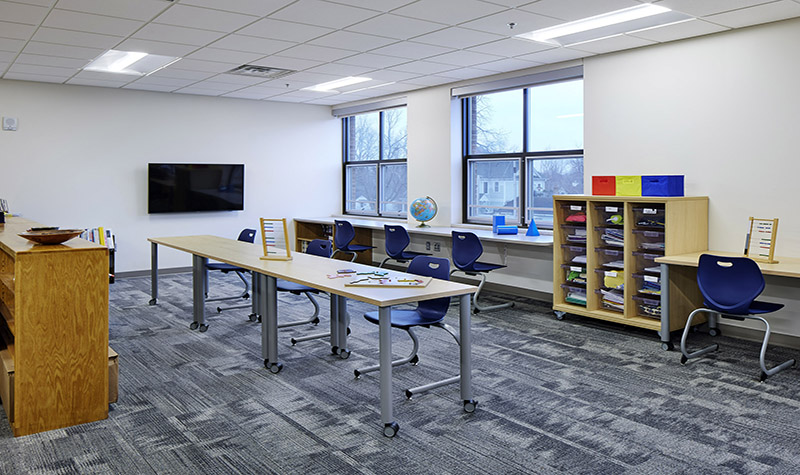
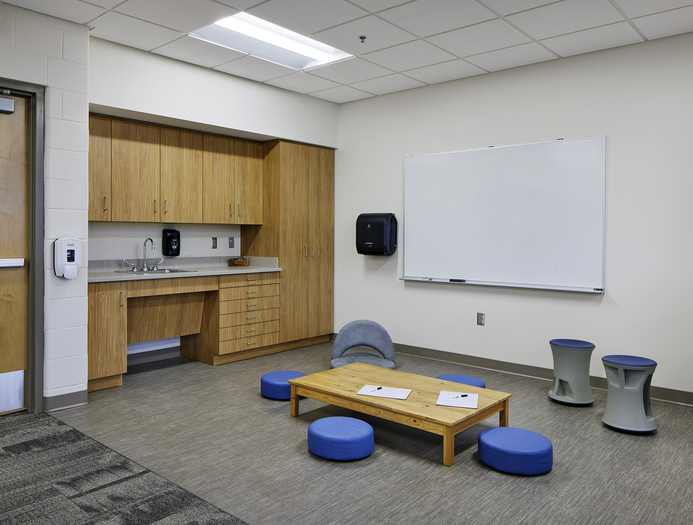
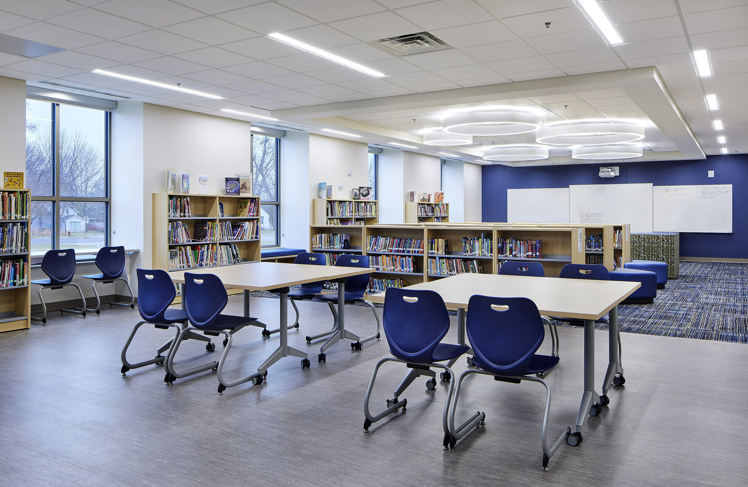
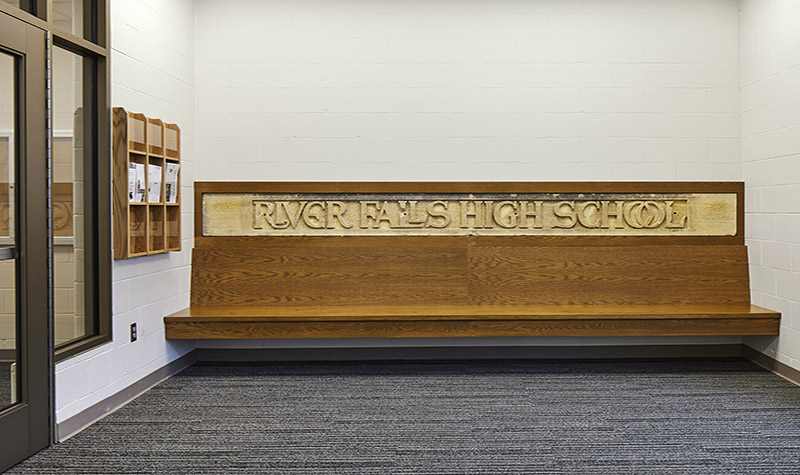
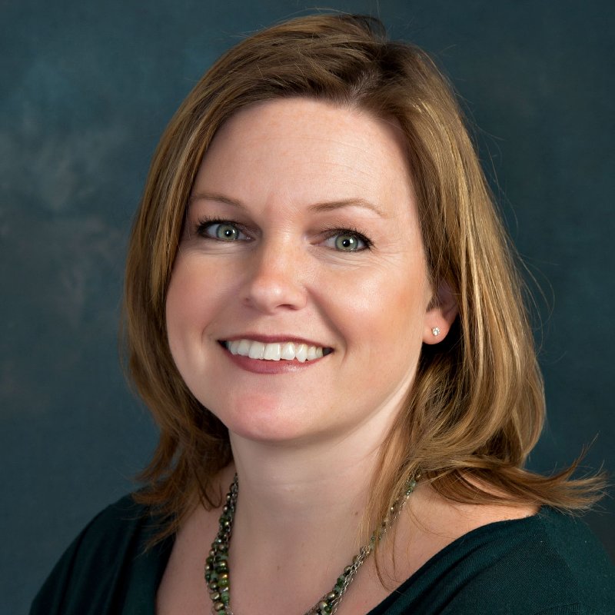


-WEB.jpg)
