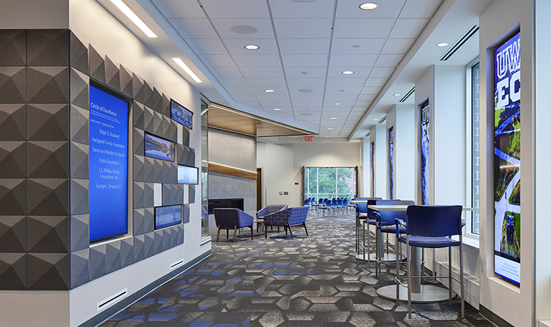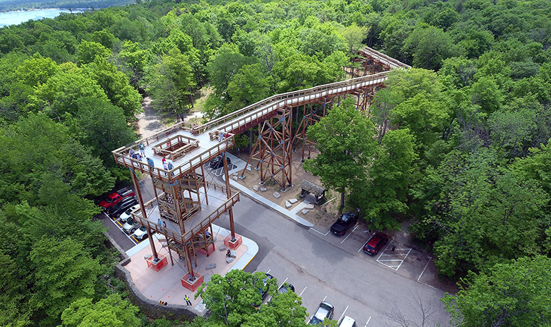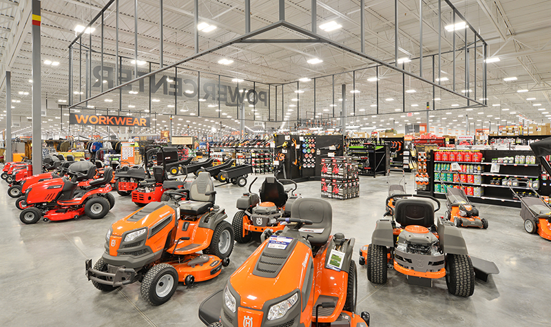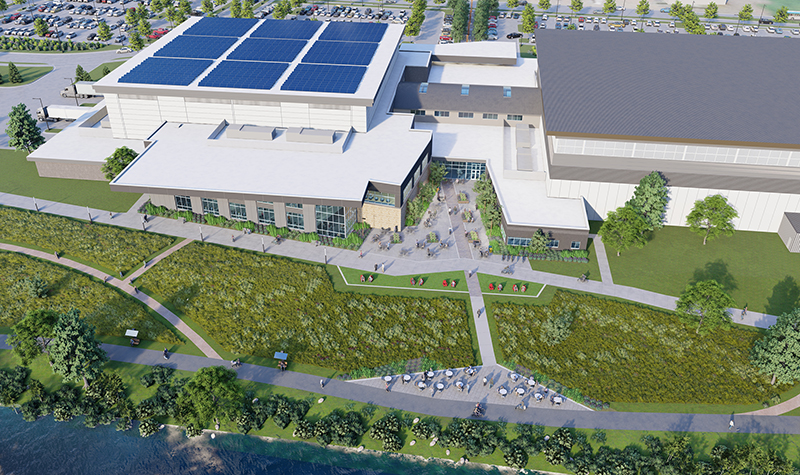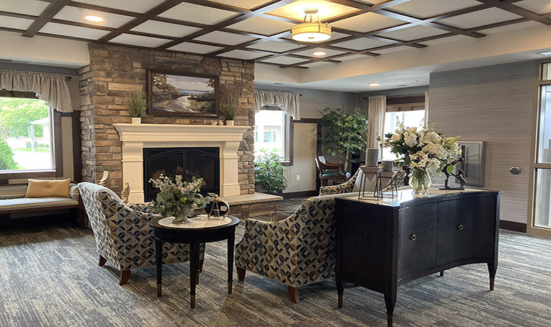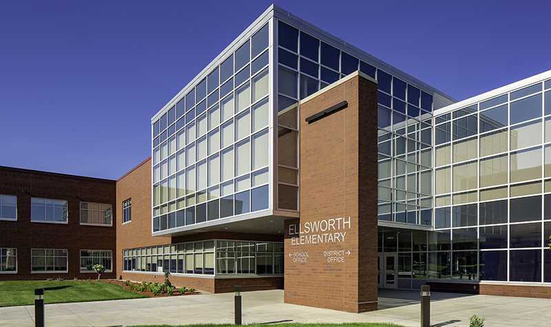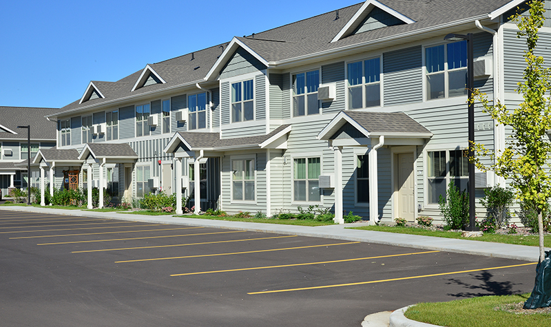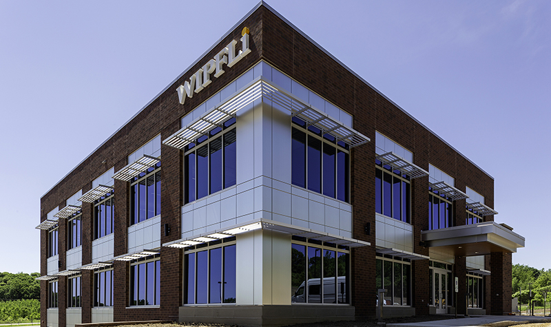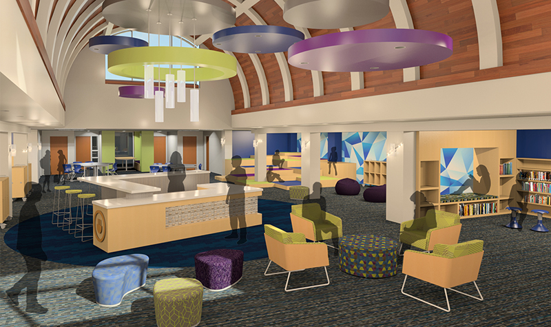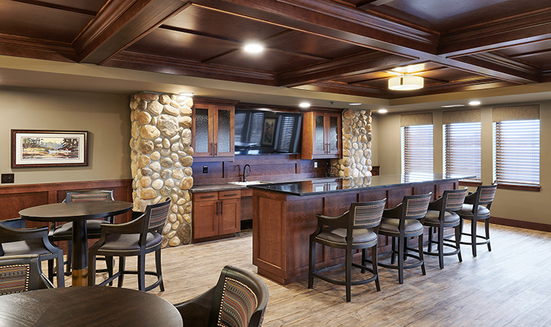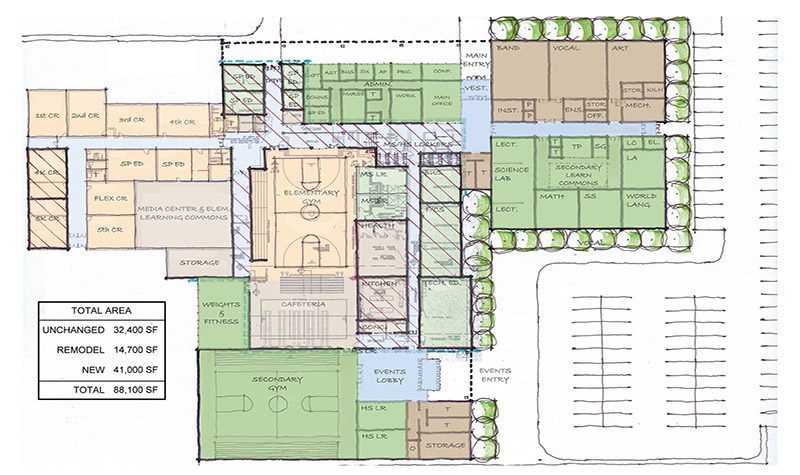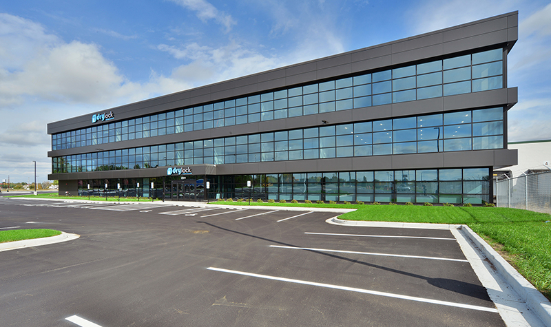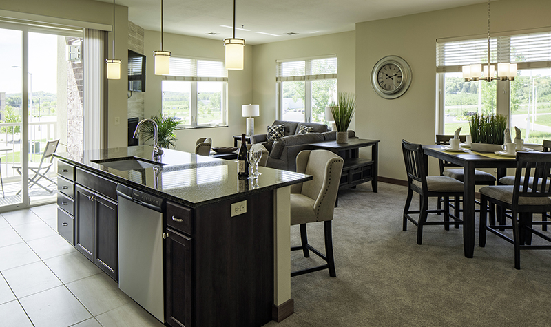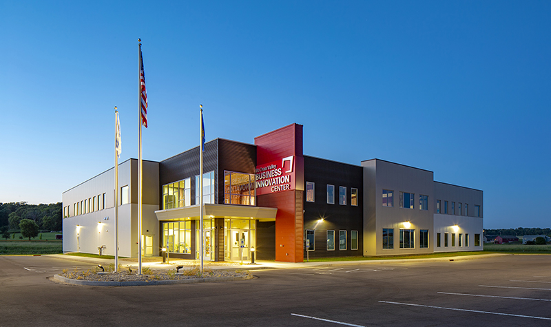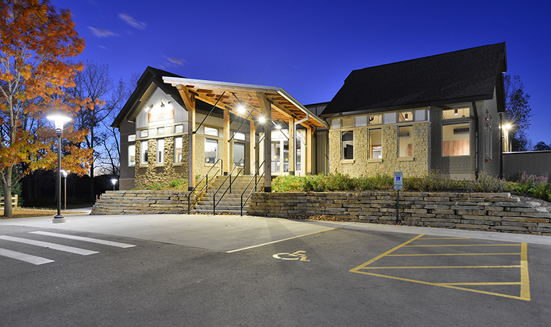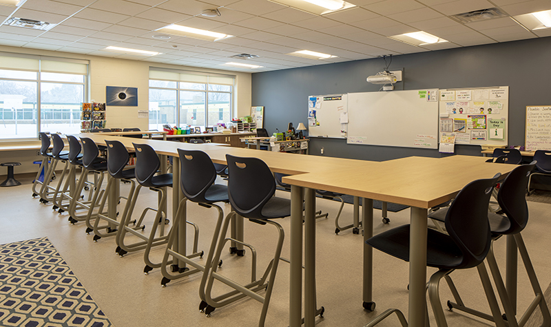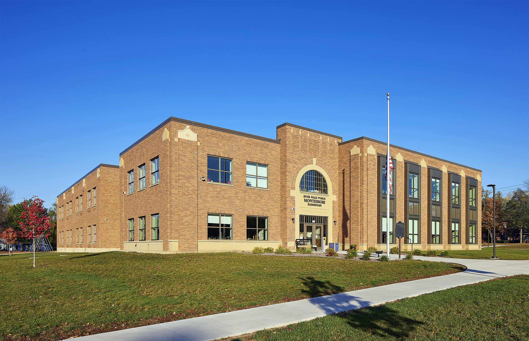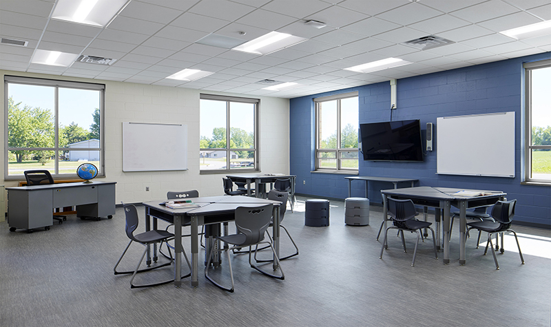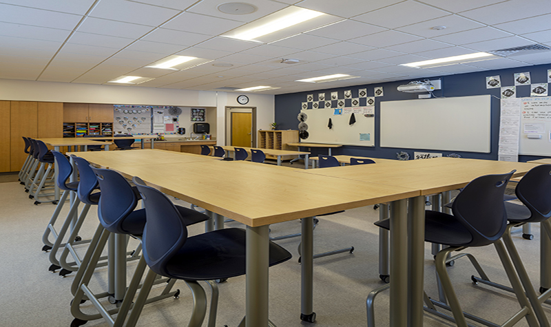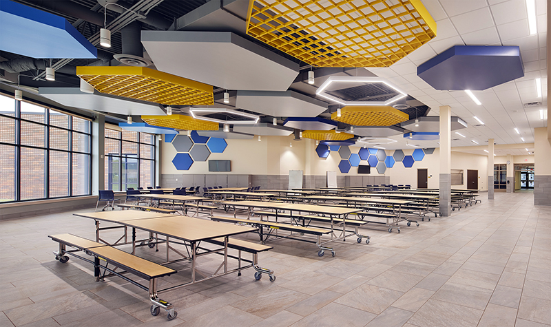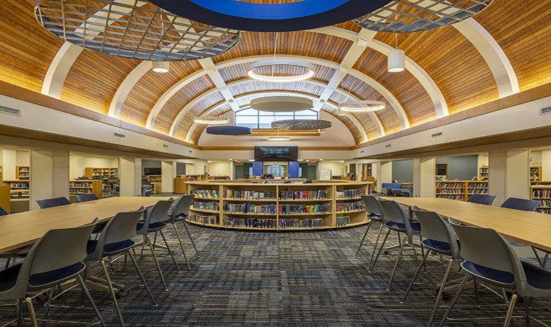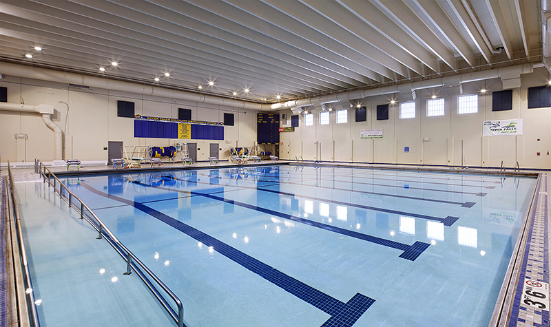People
Over the years, we’ve been honored to welcome some of the most talented minds in the industry to our team, and our partners benefit from their knowledge, guidance, and expertise.

I bring to our architectural team more than 15 years of experience in construction and design. I have extensive design experience in building types including offices, senior living, industrial, post-frame, and residential. I develop drawings from the conceptual phase to the construction phase, along with code analysis, cost estimating, and shop drawing review. I've managed design-build projects, and I enjoy working directly with clients, contractors, and developers. I'm a certified green professional and have design experience with structurally insulated panels (SIPs) and insulated concrete forms (ICFs).
With my strong background in Autodesk Revit, I provide leadership to our team by:
- Overseeing BIM integration and information technology
- Staying up to date on innovative solutions
- Proactively presenting BIM capabilities to clients
- Providing BIM and Revit training
- Establishing processes and workflows
Education
- AS, Architectural Commercial Design, Wisconsin Indianhead Technical College
- AS, Wood Technics, Chippewa Valley Technical College
- UW-Eau Claire Welcome Center
- Eagle Tower Replacement
- Eau Claire Fleet Farm
- The Sonnentag
- The Fields at Arbor Glen
- Ellsworth Elementary School
- Homestead Family Apartments
- Wipfli Office Building
- River Falls Referendum
- Willow's Landing
- Gresham School Referendum
- Drylock Office Building
- Oakwood Ridge Apartments
- St. Croix Valley Incubator
- Bubolz Nature Preserve Center
- Greenwood Elementary School
- Montessori Elementary School
- Gresham School Renovation & Expansion
- Rocky Branch Elementary School
- Westside Elementary School
- Meyer Middle School
- River Falls High School

