Engineering/Architecture: What’s New in 2019
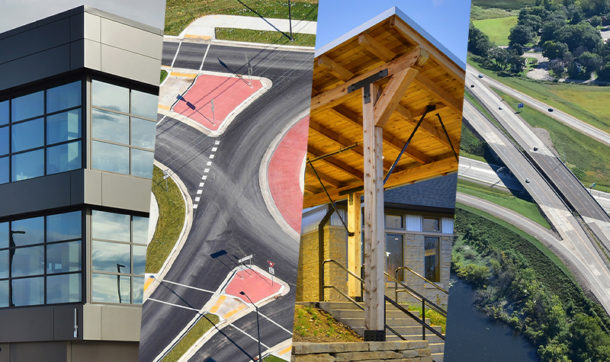
 By Sue Leith, PG, CPSM
By Sue Leith, PG, CPSM
It’s the start of the new year, and a yearly resolution for any organization is to stay on top of the trends and innovations that will drive its industry. The architecture/engineering industry is no different. As innovations change how people live, travel, and shop, the infrastructure they interact with has to adapt to match. What’s new with the A/E industry? Here are some possibilities.
Prefabricated Construction
In 2018 a word used a fair amount in our industry was “lean,” which involves tightening the A/E process to be as efficient as possible. One lean technique is using prefabricated/modular design/construction.
Prefabricated construction involves constructing pieces of a project off-site and transporting them to the construction site to be put together. For example, using panelized wall systems for framing in hotels, apartment, senior living facilities, etc., results in framing that is straighter and more accurate because it is done in the controlled setting of the fabricator rather than on the construction site. The panels arrive at the site in a specific order and then are lifted into place in large sections.
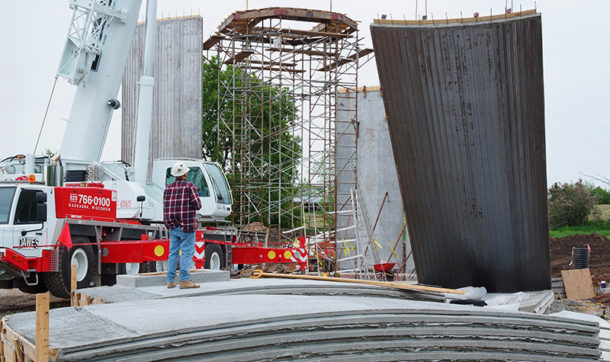 This technique offers some possible financial savings on a project, primarily due to reduced installation time compared to traditional construction. Designers, however, may need more time for design and engineering with the actual fabricator that will produce the prefabricated components; designers also want to keep a close eye on the design as it goes through construction.
This technique offers some possible financial savings on a project, primarily due to reduced installation time compared to traditional construction. Designers, however, may need more time for design and engineering with the actual fabricator that will produce the prefabricated components; designers also want to keep a close eye on the design as it goes through construction.
Some potential benefits of prefabricated construction (from Construction World):
- Eco-friendly
- Financial savings
- Flexibility
- Consistent quality
- Reduced site disruptions
- Shorter construction time
- Safety
Modular Design
Prefabricated construction also drives modular design. The standard design process starts with a blank canvas, building out a space based on client needs, site constraints, etc., with possible design outcomes being fairly diverse. Modular design is still rooted in evaluating client needs and the end use of a project, but it begins with some set pieces from which to develop the design. This works well for simple structures like a trailhead restroom (image). The bulk of such a structure is going to be the same regardless of where it’s being built or for whom it’s being designed.
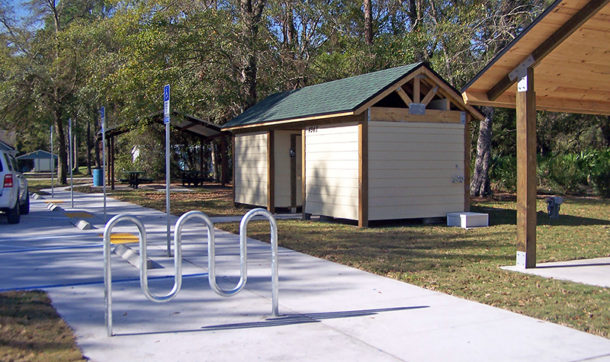 An architect can start with a base design for a generic trailhead restroom, and expand from there to meet client needs. The generic version may not include such amenities as an exterior handwashing station, an adjoining pavilion, or dog-accessible drinking fountain, and those can be added, but if the base design stays the same, time was saved during the design process.
An architect can start with a base design for a generic trailhead restroom, and expand from there to meet client needs. The generic version may not include such amenities as an exterior handwashing station, an adjoining pavilion, or dog-accessible drinking fountain, and those can be added, but if the base design stays the same, time was saved during the design process.
Resilient vs. Sustainable Design
Also referred to as ecological design, sustainable design focuses on eliminating negative environmental impact through responsible material choice and sourcing, site selection, etc.
Resilient design is about designing for longevity and strength, such as reinforcing and adapting structures to stand up to more stress.
We’ve seen the destruction brought by hurricanes, earthquakes, wildfires, and other natural or manmade threats. Resilient design considers these possibilities and makes accommodations to mitigate wear and damage when possible, with the end goal being that the structure/building is still operational during an extreme event.
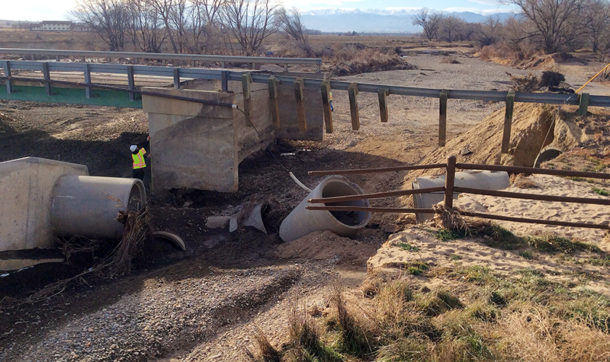 Resilient design requires careful planning at the early stages of a project, taking into consideration the context within which a project will exist. For example, if a building is being designed on the Florida coast, flooding and high wind should be taken into consideration. The end design may involve stronger windows and/or an energy system to maintain power within the building if it goes out for that area.
Resilient design requires careful planning at the early stages of a project, taking into consideration the context within which a project will exist. For example, if a building is being designed on the Florida coast, flooding and high wind should be taken into consideration. The end design may involve stronger windows and/or an energy system to maintain power within the building if it goes out for that area.
For more information on resilient design, check out “Designing for building safety and high performance,” published by the American Institute of Architects.
Emptying Malls
We’re not shopping the way we used to, and malls just aren’t as popular as they used to be. What does this mean for these spaces, and what is the best way to reuse them?
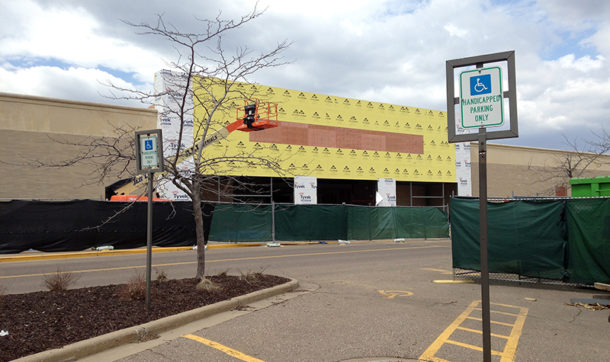 Planners are the experts in this area, and it really depends on the community’s needs and desires. For example, the Hastings, Nebraska, Community Redevelopment Authority is working with Ayres planner Matt Ashby on new directions for West Hastings, including the Imperial Mall. Two days of Future Visioning meetings focused on improving multiple sites in West Hastings. Ideas offered through these meetings included turning the sites into a fieldhouse for various sports activities, an incubator for artisan manufacturing, a distribution center for shipping companies, and a civic training center.
Planners are the experts in this area, and it really depends on the community’s needs and desires. For example, the Hastings, Nebraska, Community Redevelopment Authority is working with Ayres planner Matt Ashby on new directions for West Hastings, including the Imperial Mall. Two days of Future Visioning meetings focused on improving multiple sites in West Hastings. Ideas offered through these meetings included turning the sites into a fieldhouse for various sports activities, an incubator for artisan manufacturing, a distribution center for shipping companies, and a civic training center.
Shared Autonomous Vehicles
Autonomous vehicle tests are being conducted across the country. The big questions surrounding them are:
- How will they be implemented?
- How will they impact our infrastructure?
The University of Minnesota’s Minnesota Design Center (MDC) is part of two National Science Foundation teams looking at the impact of autonomous vehicles on the public. They’ve created a white paper detailing how they think implementation will take place and how it will impact our lives. Check out “Getting Ready for Shared Autonomous Vehicles” for more information.
How will Shared Autonomous Vehicles (SAVs) be implemented?
According to the MDC white paper, SAVs will be mostly owned by mobility service companies that provide on-demand transportation. This means less personal ownership, and the people who fully transition will no longer be paying insurance premiums. As more and more people transition, automobile insurance premiums will likely rise, making it cost prohibitive to continue owning/driving personal vehicles.
These two factors (and likely others) are anticipated to increase the implementation of SAVs. Because of how quickly this could happen, MDC says considerations should be made while developing current comprehensive plans, as infrastructure improvements earmarked as part of those plans will be used by autonomous vehicles.
How will SAVs impact our infrastructure?
The MDC white paper highlights four specific segments of infrastructure that will be most impacted by a full transition to SAVs.
1. Streets and Roads
A large benefit of SAVs is that they don’t need nearly as much space as vehicles with drivers. Instead of multiple wide travel lanes, SAVs only need one 8-foot-wide travel lane in each direction, and occasional dropoff/pickup locations. Narrower roadways make more space available for greenspace, commerce, outdoor dining, etc.
2. Residential Streets
Less vehicle ownership brings big changes to residential streets and homes because driveways and garages will no longer be needed for storing vehicles. Removing driveways would free up space to better accommodate bike and pedestrian traffic. Pending zoning changes, the conversion of garages to retail spaces could change the face of neighborhoods.
3. Parking Lots and Ramps
Because SAVs are consistently being used throughout the day, with little downtime, there really isn’t a need for parking. And when they do park, they do so efficiently. So, as we further implement autonomous vehicles, we’ll see a decrease in the need for parking lots and ramps. What does this mean for our current parking infrastructure?
The paper suggests mitigating future demolition of parking ramps by designing them to eventually accommodate mixed-use office, retail, and housing. This might mean designing new parking ramps with flat floors and removable inclined spirals, with a floor-to-floor height of at least 12 feet. This simplifies conversion to usable space when the need for parking diminishes.
Fewer parking lots could mean more space for parks, retail or office space, or housing. This could result in increased density in high-traffic areas as we transition into using less space for transportation infrastructure as our primary mode of transportation becomes more efficient.
Sue Leith, PG, CPSM, is director of marketing at Ayres Associates as well as a registered professional geologist. She began her career with Ayres in 1990, working as a hydrogeologist and later project manager. As director of marketing, Sue helps to guide Ayres’ business development activities by establishing marketing strategies to fulfill company goals.

Post a comment: