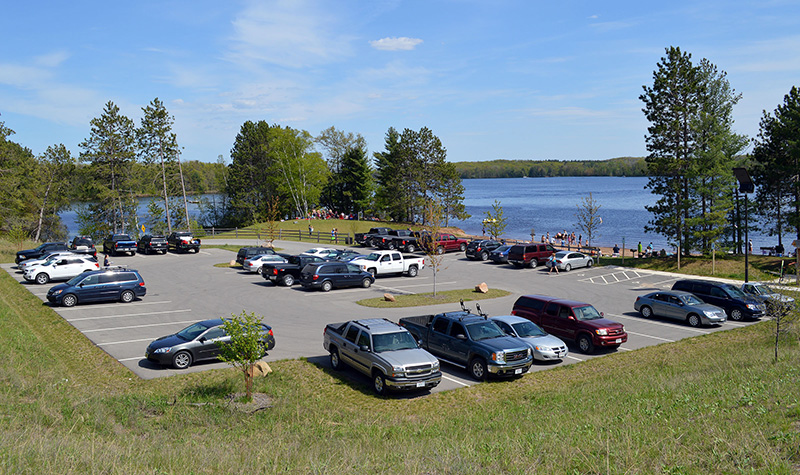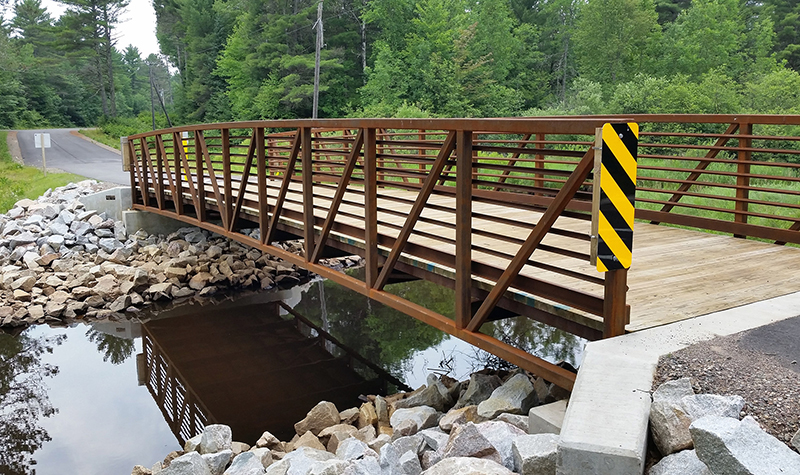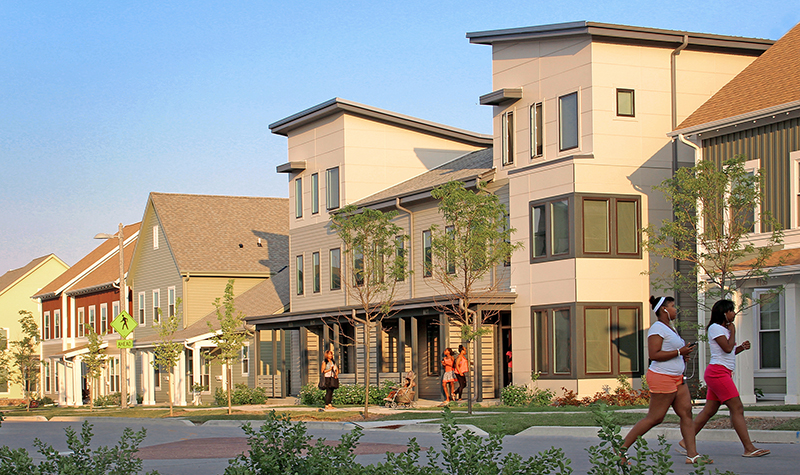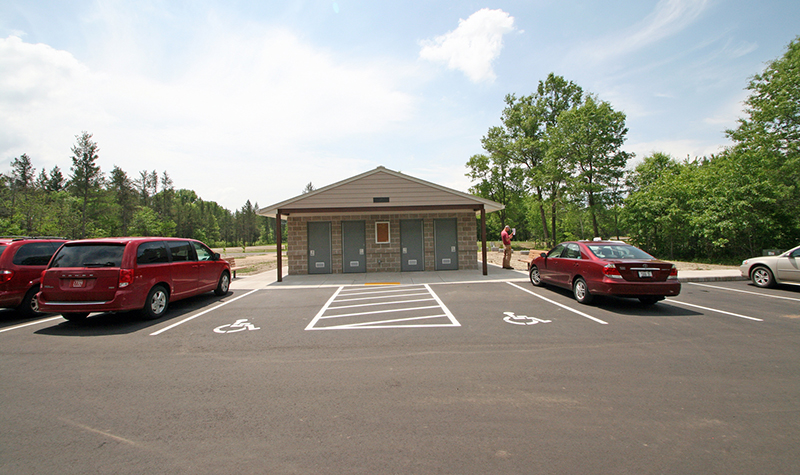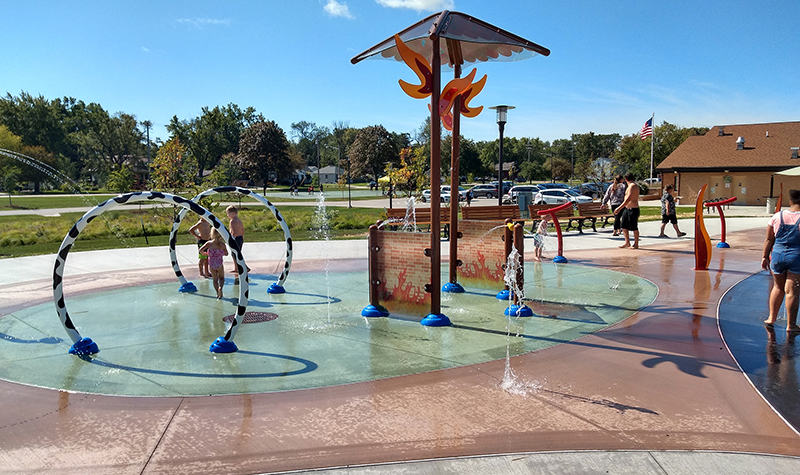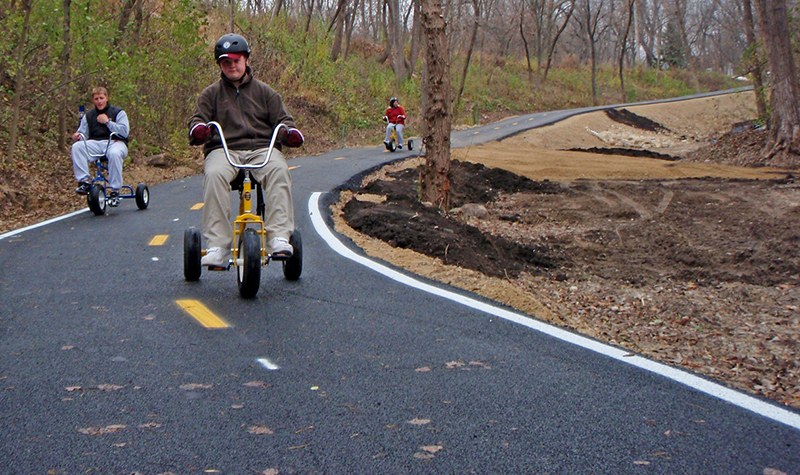Western Wisconsin Health Site & Landscape Architecture
« Return to Project SearchAyres, teamed with Kahler Slater, was retained to provide civil engineering, landscape architecture, and survey services for the Western Wisconsin Health wellness campus in Baldwin. Initial efforts included support for the site selection process as well as master planning and coordination with multiple state and local agencies, businesses, and other groups to accomplish a development concept for the 90-plus-acre hospital site. The project’s unique characteristics required many meetings and supporting communications. These factors included the wellness campus zoning, access from a highway with intersection challenges and future relocation possibilities, and the overall project goal of creating favorable outcomes for neighbors.
Western Wisconsin Health achieved LEED (Leadership in Energy and Environmental Design) Silver certification for implementing practical and measurable green strategies and solutions in several aspects of design, including Ayres’ sustainable site development. This included accommodations for low-emitting and fuel efficient vehicles, habitat protection/restoration, open space maximization, and quality and quantity control for stormwater design. The project received the 2019 Award of Excellence from the U.S. Green Building Council Wisconsin Community.
Site planning and design services were provided throughout all design phases of the new hospital project. Planning for the immediate hospital construction was balanced with maintaining flexibility for future phases of campus development, with uses that will develop or change over time. Stormwater design addressed regulatory requirements but also coordinated with geothermal design needs.
The overall landscape architecture intent was to use a prairie style design that is low-maintenance, appropriate to the scale of the project, and aesthetically complementary to the building style. Roadways, parking lots, and pedestrian circulation were designed to fit in with the rolling terrain of the property. Landscape architecture goals included fostering community and pedestrian connectivity and accentuating site and stormwater improvements. LEED (Leadership in Energy and Environmental Design) services and bidding and construction phase support also were provided.
Key tasks included regulatory agency coordination; utility coordination; topographic and ALTA survey services; public participation planning; campus master planning; site, grading, utility, and landscape plans; stormwater design; and parking analysis.

Project Information
Client's NameWestern Wisconsin Health
LocationBaldwin, WI
Primary ServiceLandscape Architecture
MarketHealth Care + Senior Living

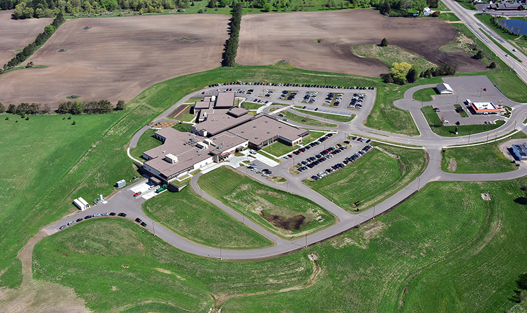
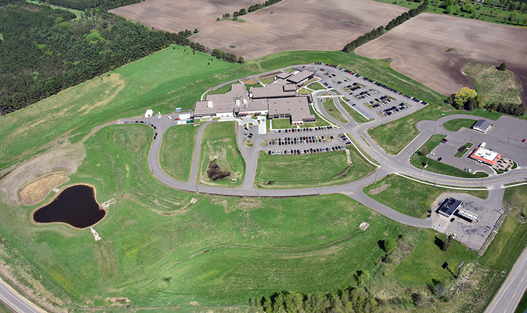
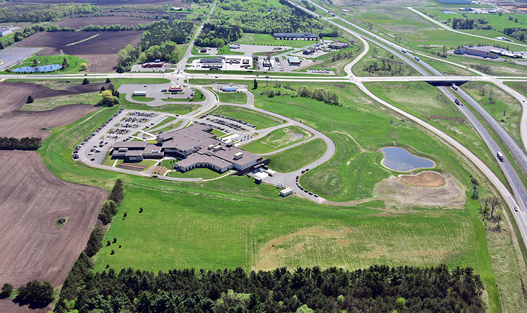
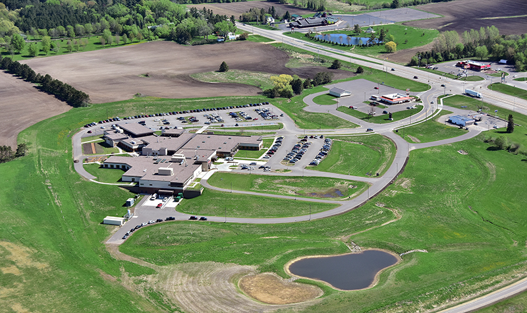
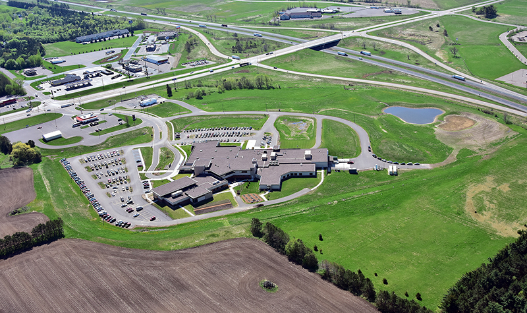



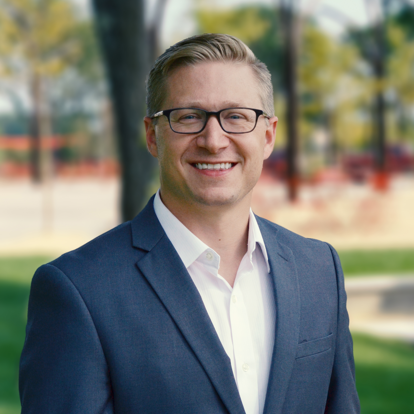

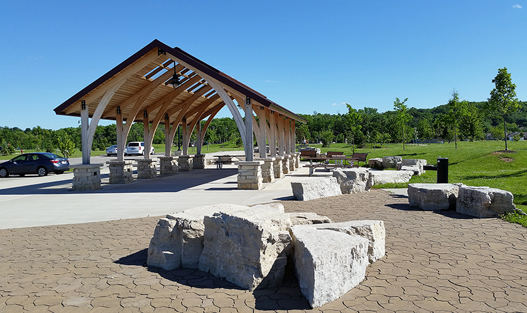
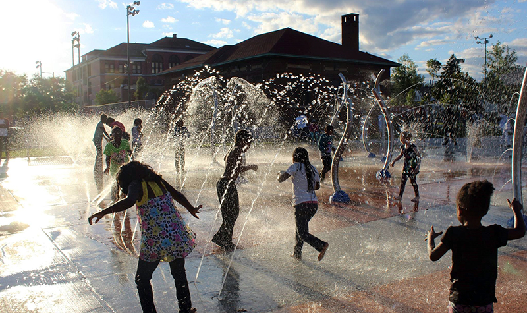
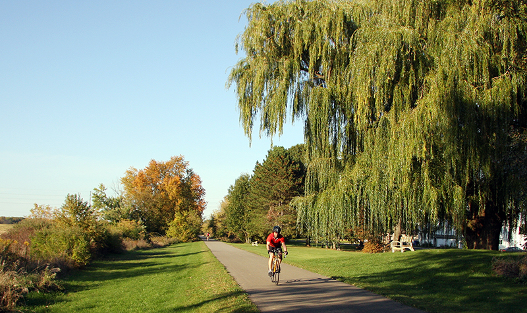
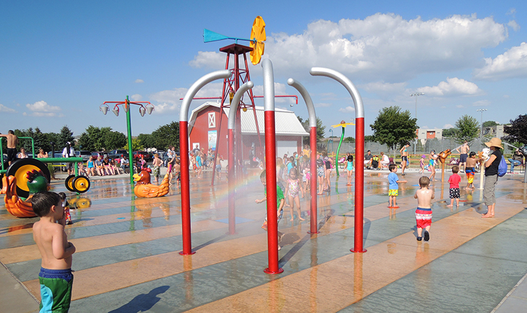
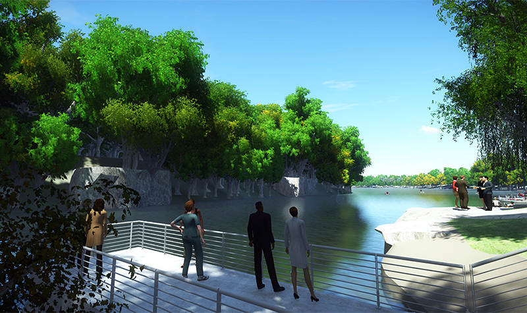
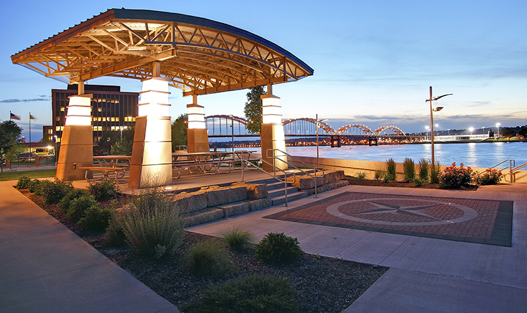

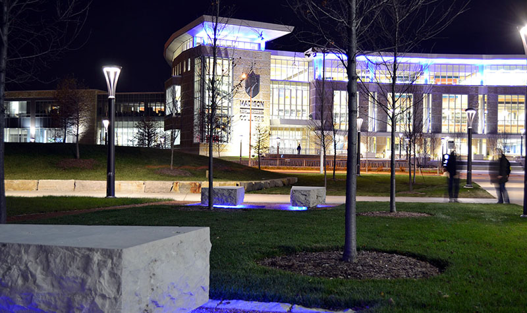
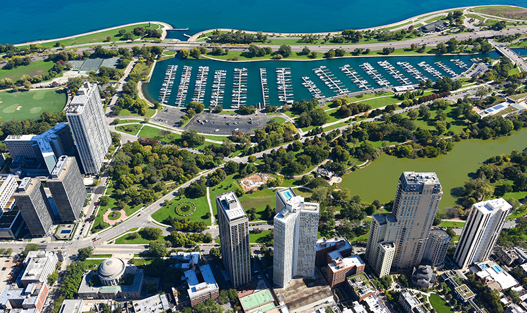
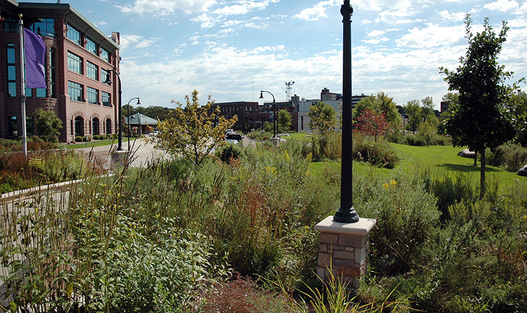
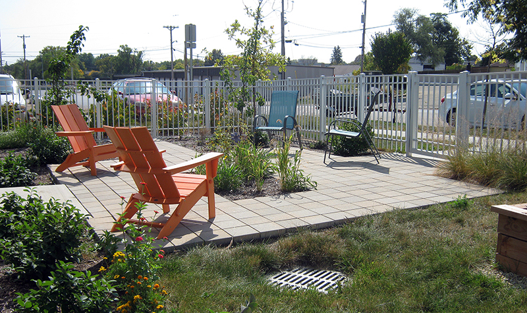
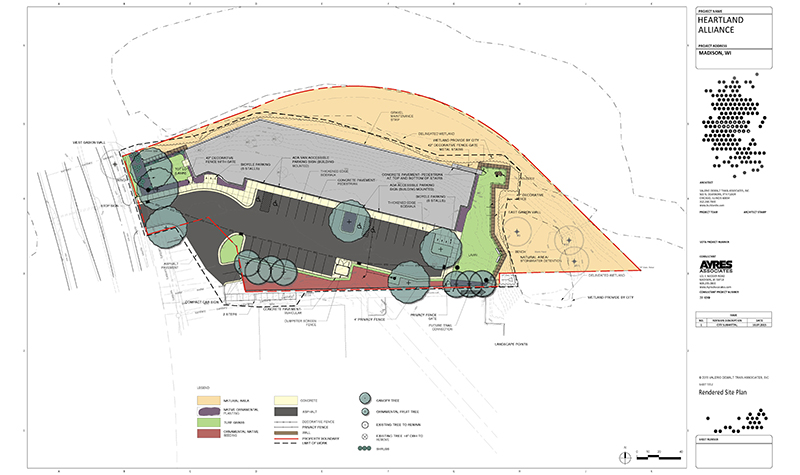
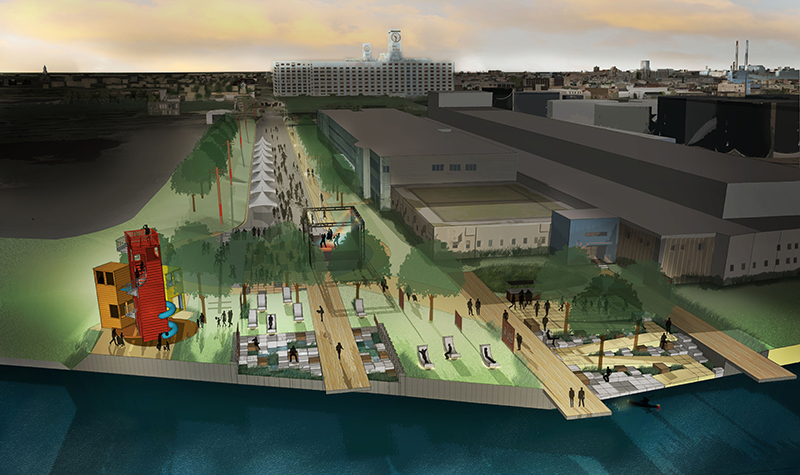
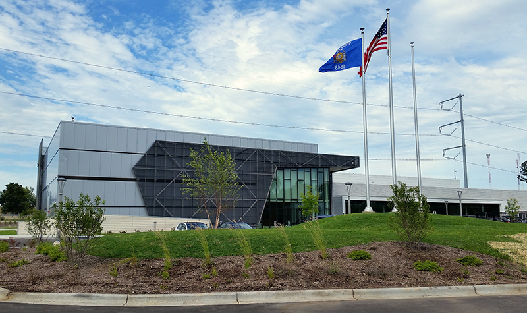
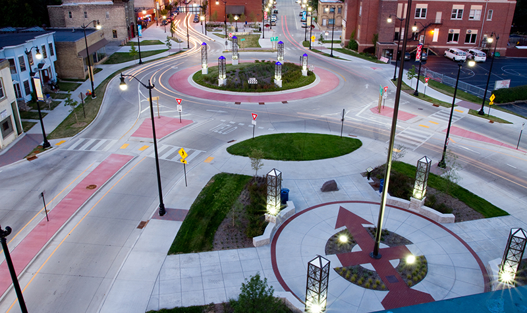
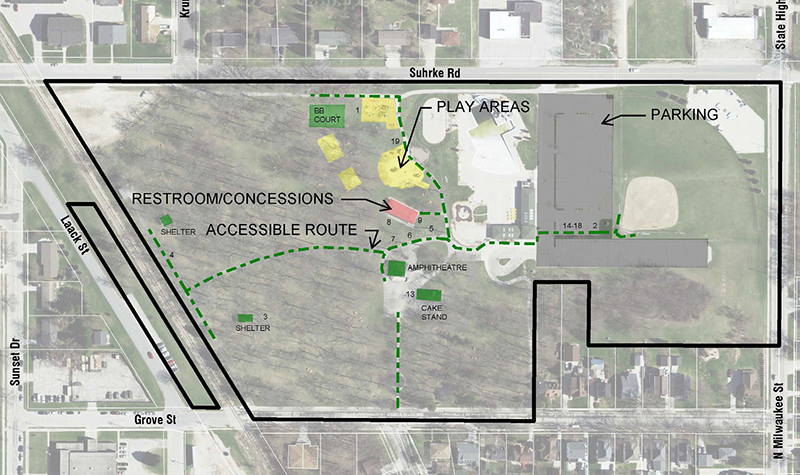
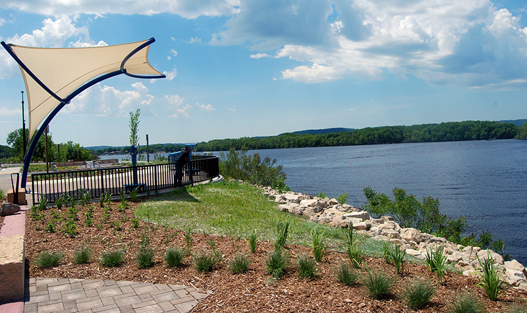
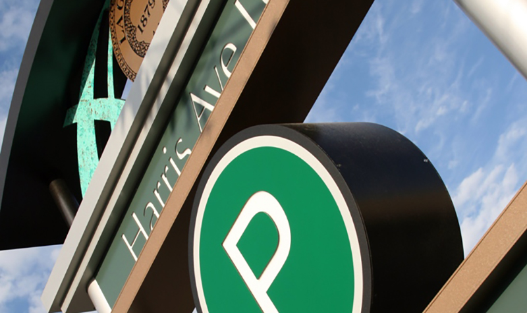
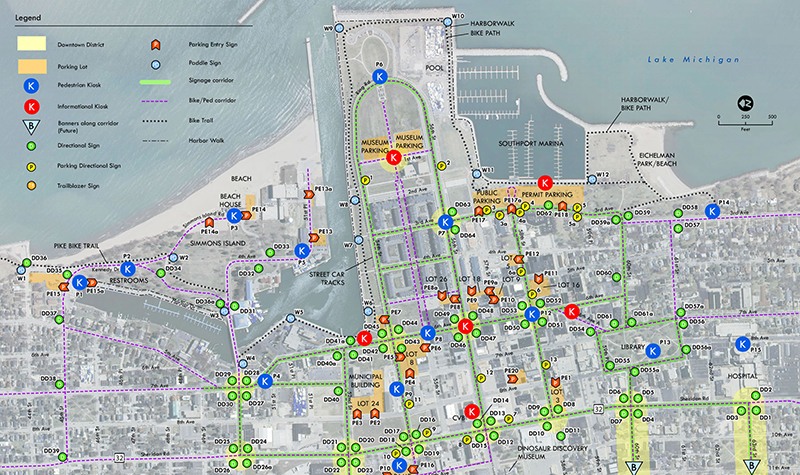
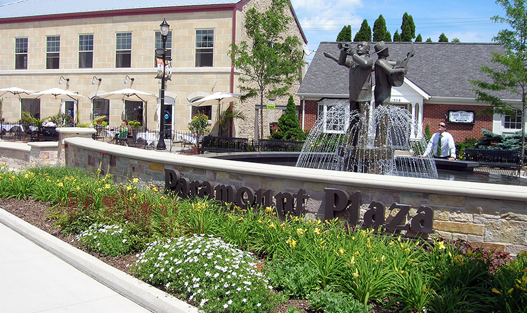
-WEB.jpg)
