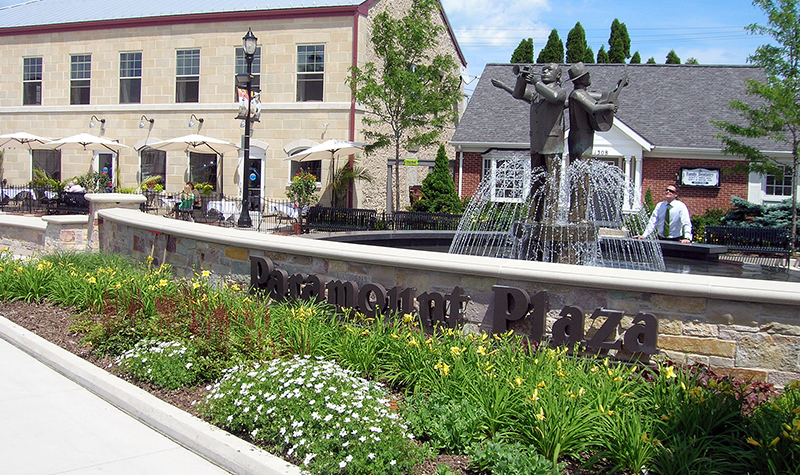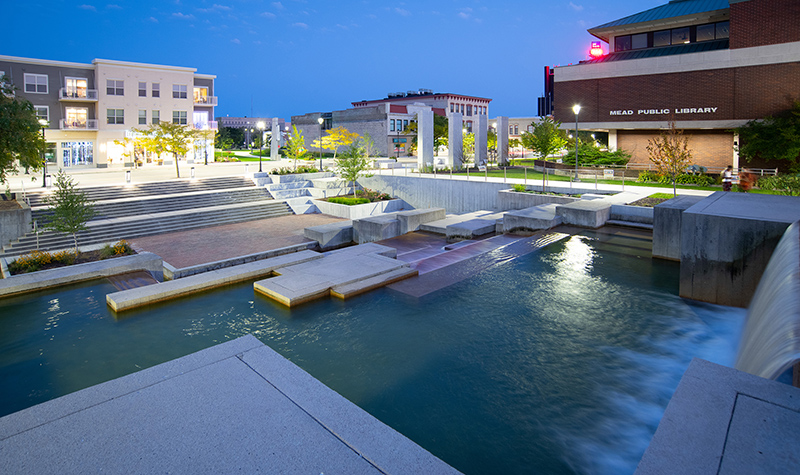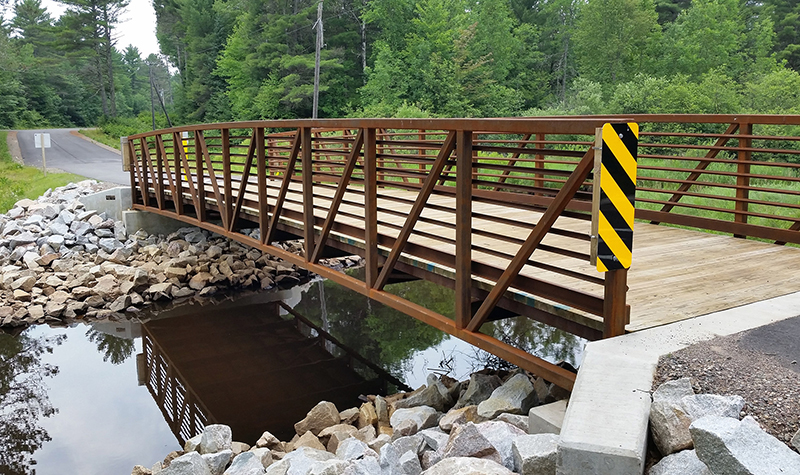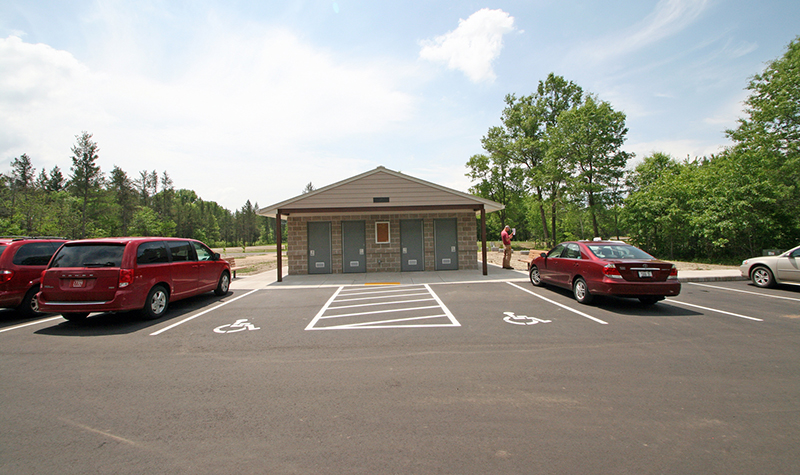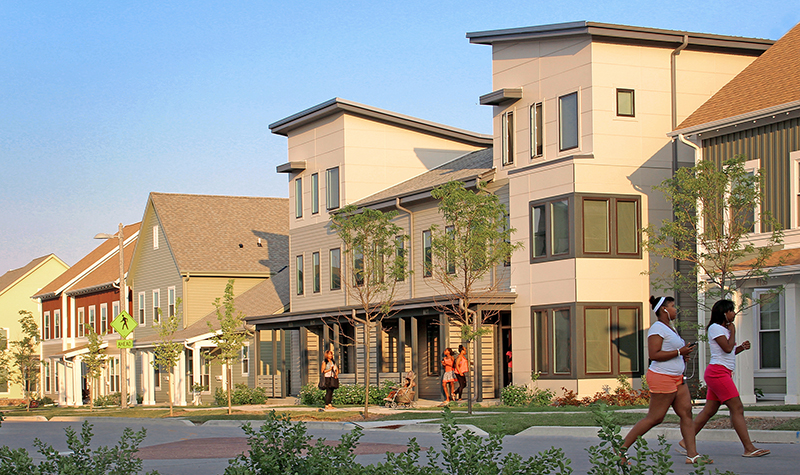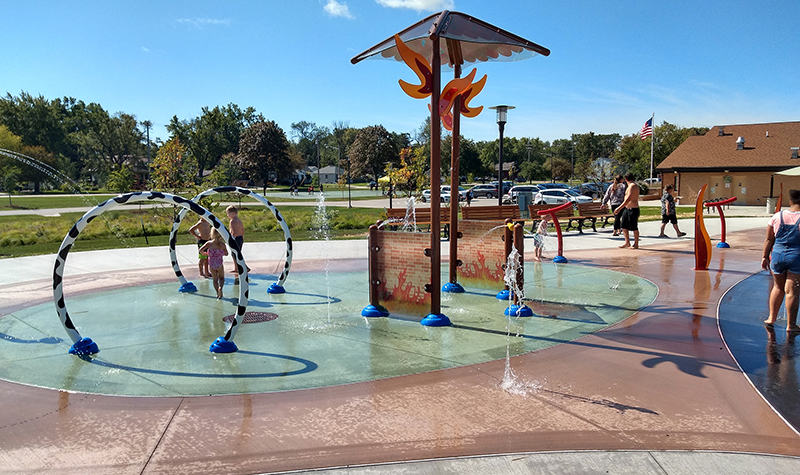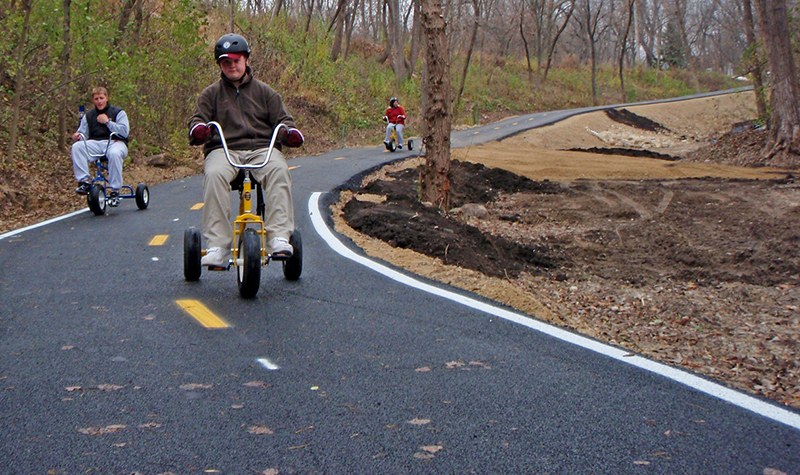Sherwood Wanick Park Planning and Design
« Return to Project SearchThe Village of Sherwood retained our team to produce a conceptual master plan for the 34-acre Wanick Park. In tandem with the Village’s Parks, Recreation and Urban Tree Board, our team developed the collective vision to transform the park into a community destination.
The park’s design concept sought to abstract the character of nearby High Cliff State Park, drawing inspiration from its playful topography, rock escarpments, and dense canopy to create an abstracted “green valley.” In addition to creating a regional destination along the eastern edge of Lake Winnebago, the park now serves the community’s need for recreation, leisure, and civic activities.
Following the master planning process, our team was retained to provide construction documents and construction administration. In the process of design development, we created a working 3D model and perspective illustrations used for public information meetings and fundraising initiatives. The project included expanded athletic facilities, a 25-foot sled hill, a four-season shelter, a playground complex and splashpad, and a focal plaza for community events. Aggressive stormwater management and site grading were designed to mitigate runoff and improve drainage around adjacent residences.
Project Information
Client's NameVillage of Sherwood
LocationSherwood, WI
Primary ServiceLandscape Architecture
MarketLocal Government

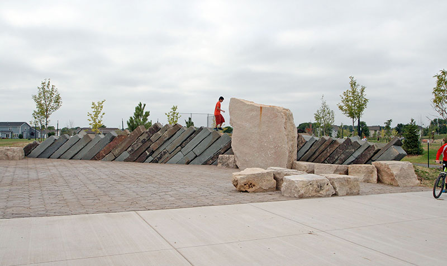
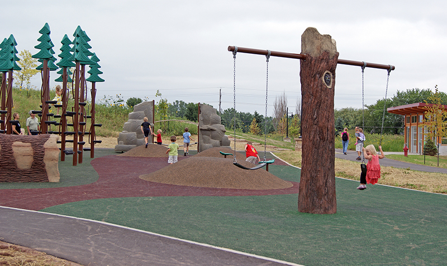
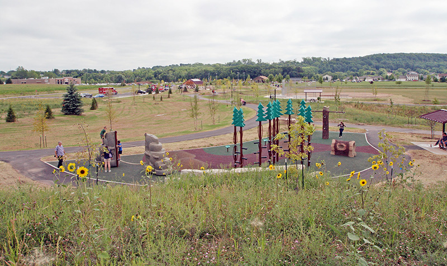
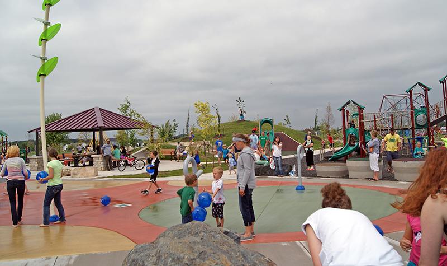
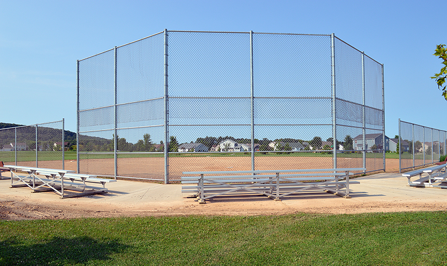
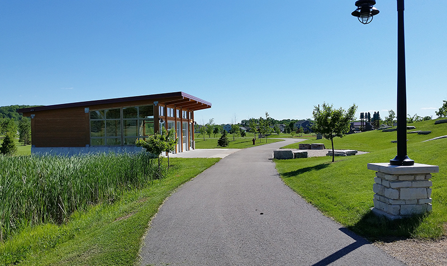
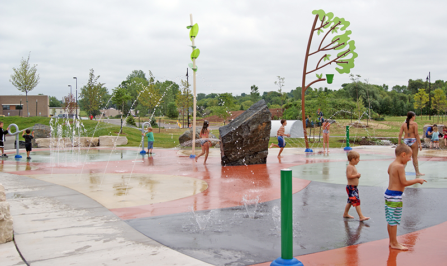
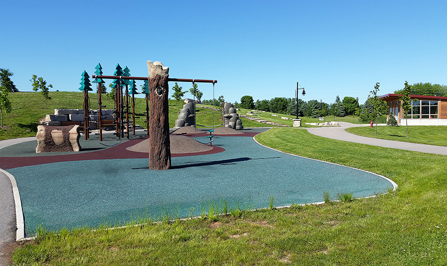
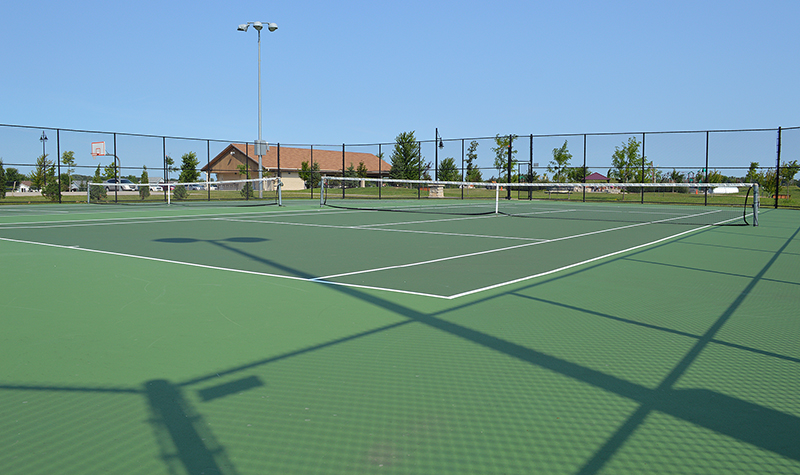
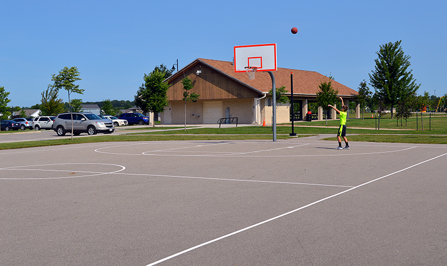
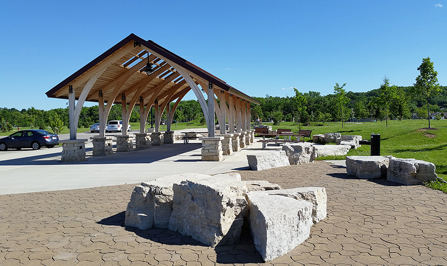
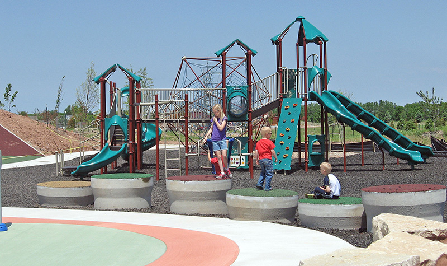
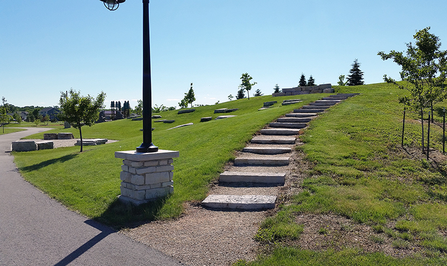
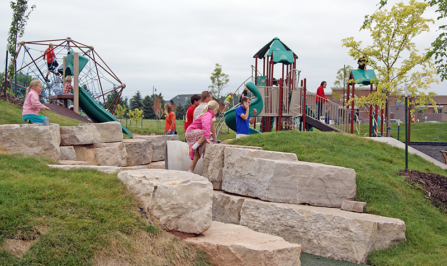
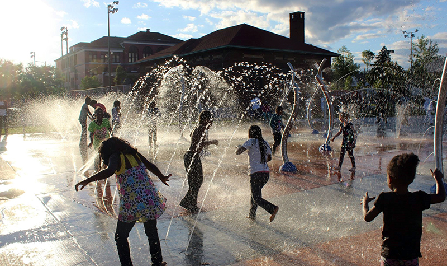
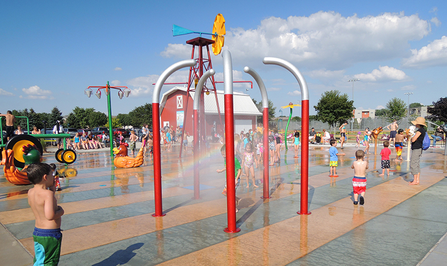
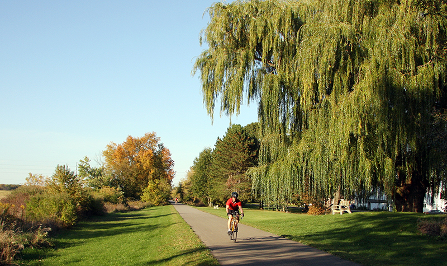
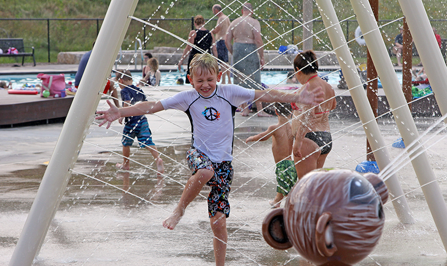
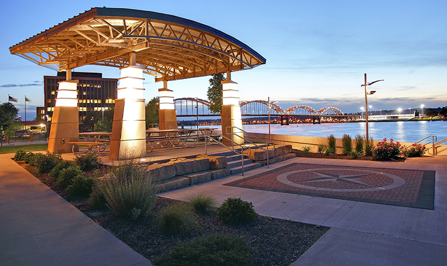
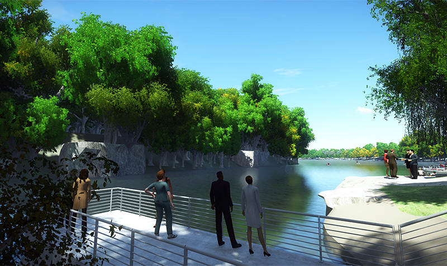
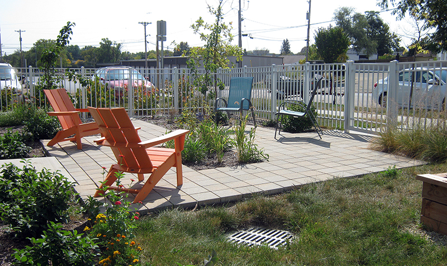
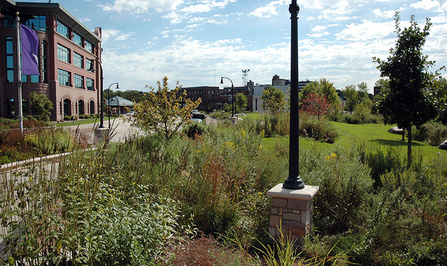
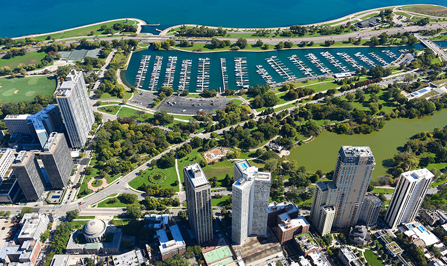
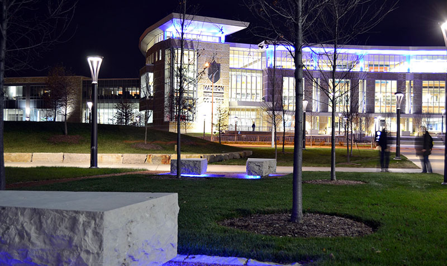
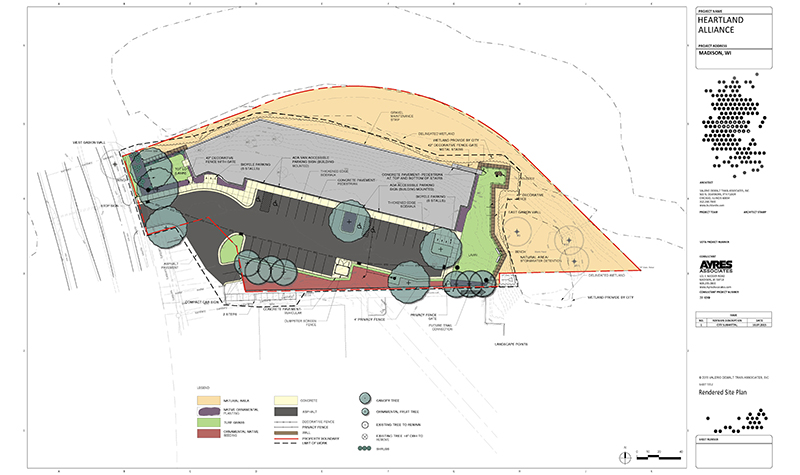
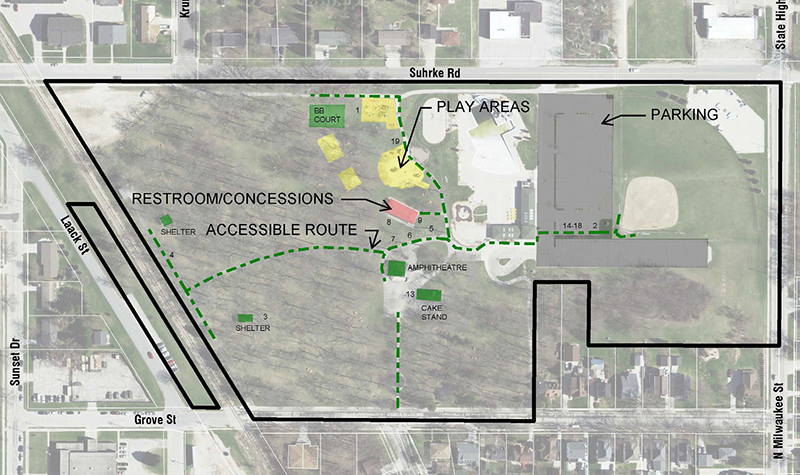
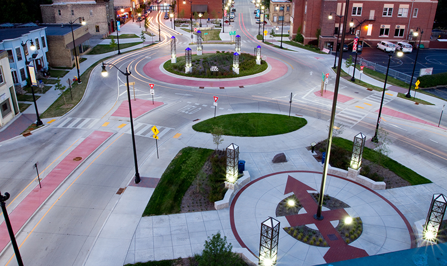
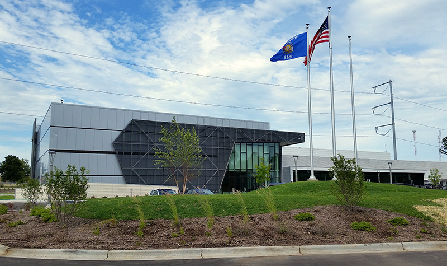
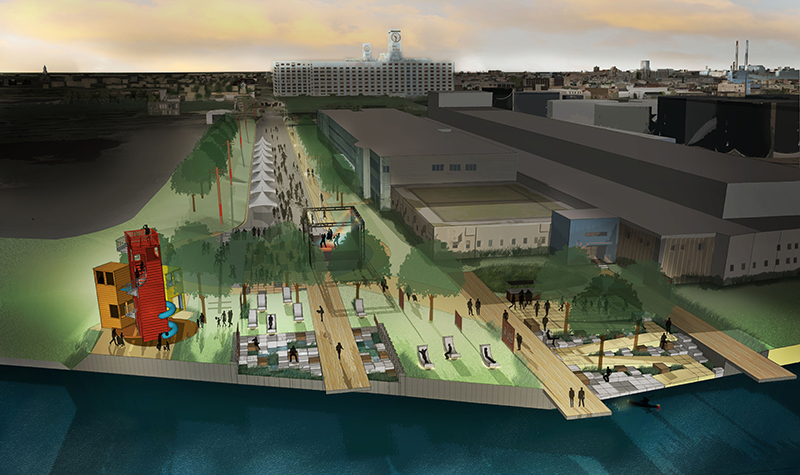
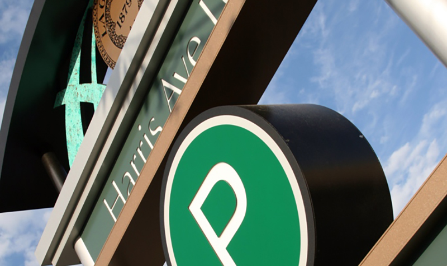
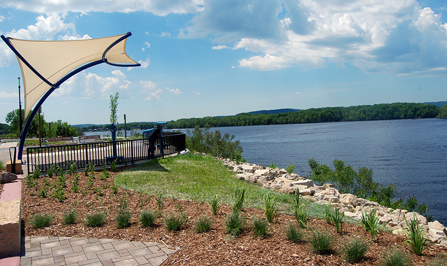
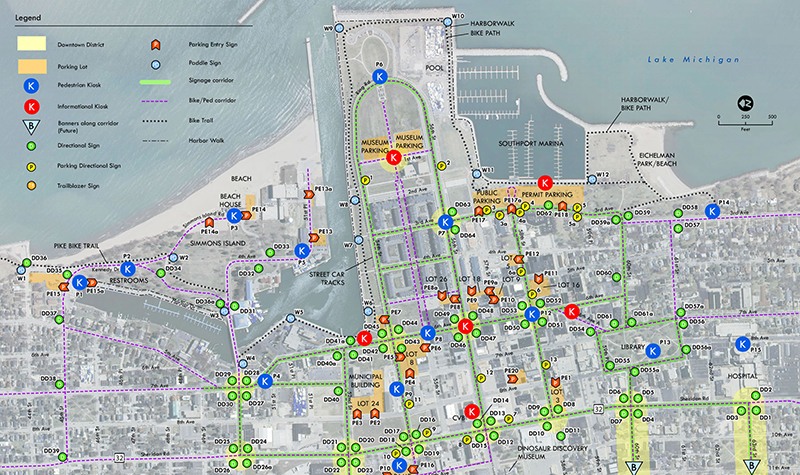
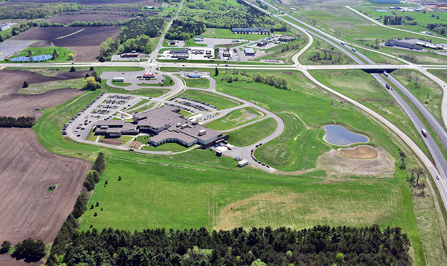
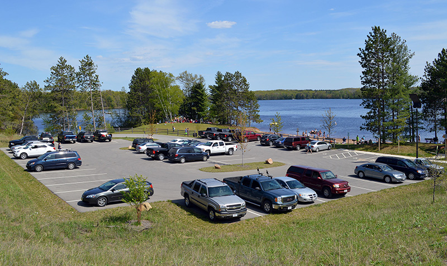
-WEB.jpg)
