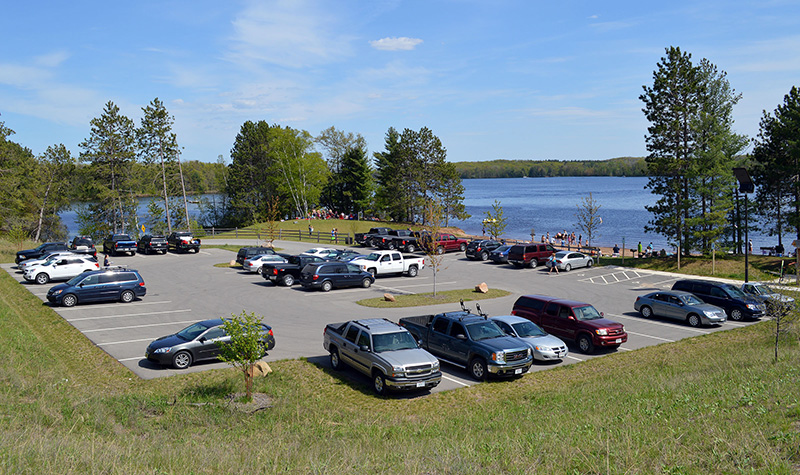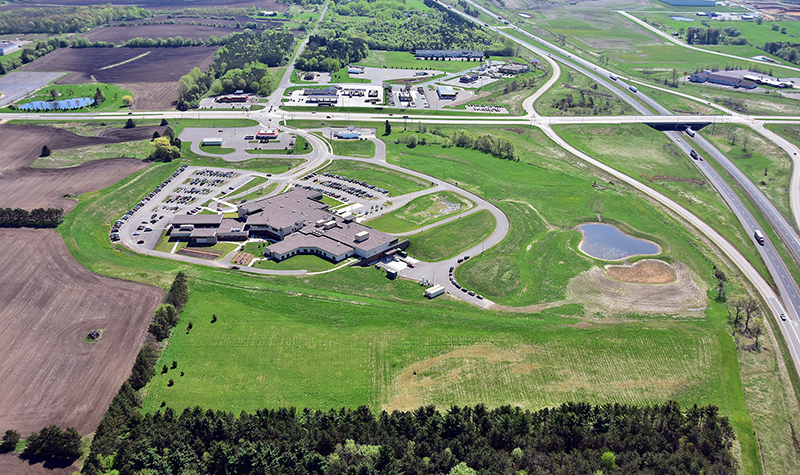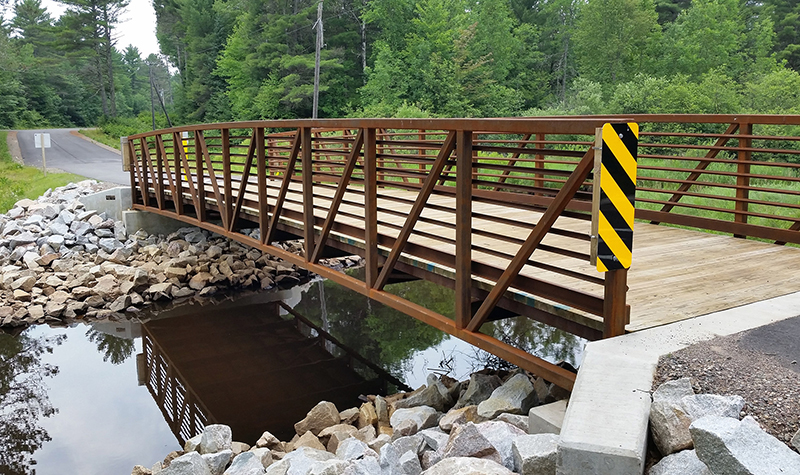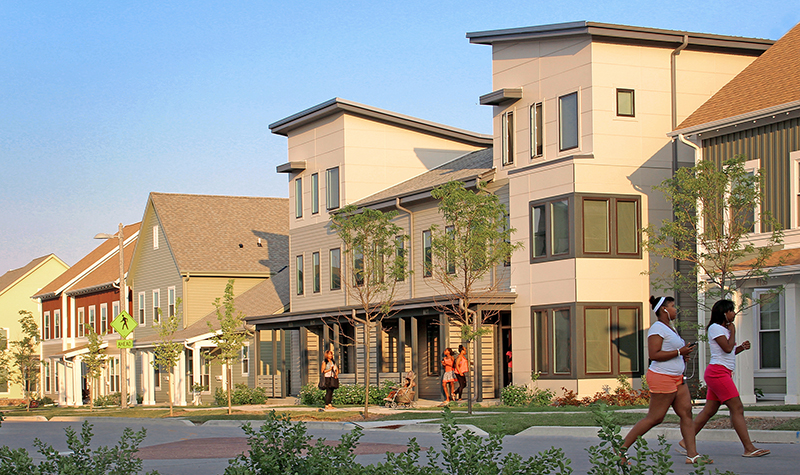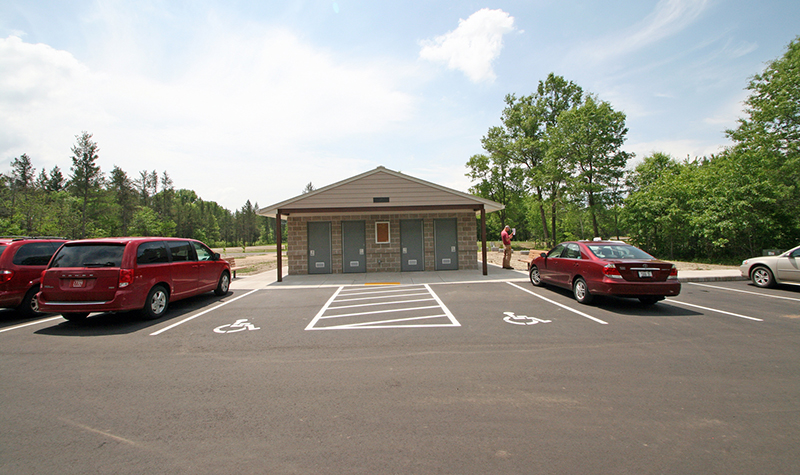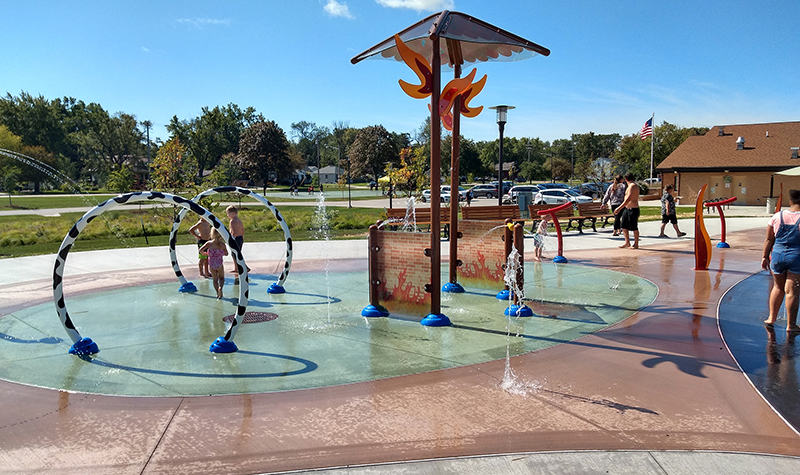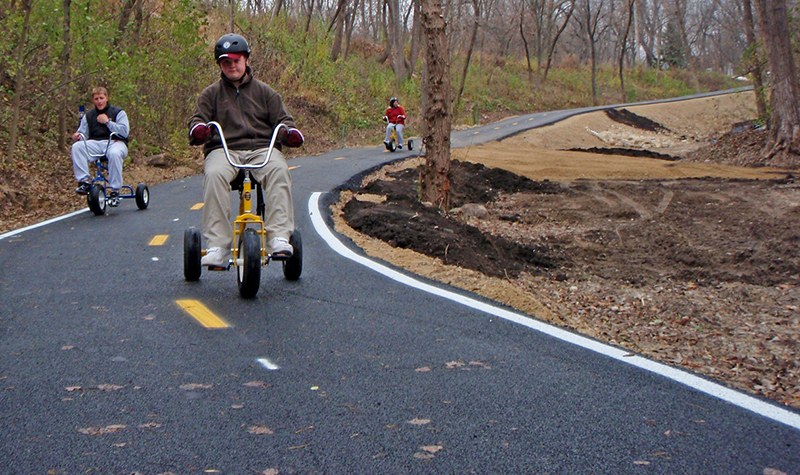Madison Tree Lane Supportive Housing Site Design
« Return to Project SearchThe City of Madison approved the development of a second supportive housing project among five it plans to establish. The multifamily facility with about 45 units is on Tree Lane on Madison’s west side. The City’s Community Development Authority partnered with Heartland Housing, Inc., of Chicago, and Ayres was selected to provide site design and engineering.
Many site constraints contributed to the complexity of the design for this project. The site design had to employ a grandfathered and outdated stormwater control structure, and the site suffered from access difficulties. Most importantly, more than half of the site was protected wetland.
Ayres developed an innovative design approach to capture, treat, and store stormwater while providing the needed play areas for the 100-plus children expected to reside in the new facility. Our team designed a large, below-ground stone stormwater storage structure. Designed behind a 12-foot-high gabion wall, the stormwater structure treats site runoff and meters the outflow through the gabion wall.
Ayres’ scope of services included the design of parking, site landscaping, stormwater, and site engineering, as well as public engagement and approval presentations. The proposed site design received city approval, and Ayres worked closely with the design-build contractor to develop construction documents for the project.
Project Information
Client's NameHeartland Housing Inc
LocationMadison, WI
Primary ServiceLandscape Architecture
MarketDevelopment + Commercial

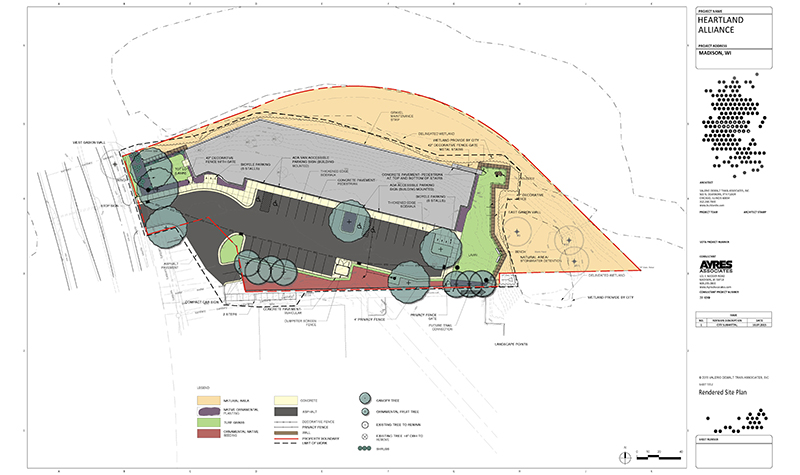
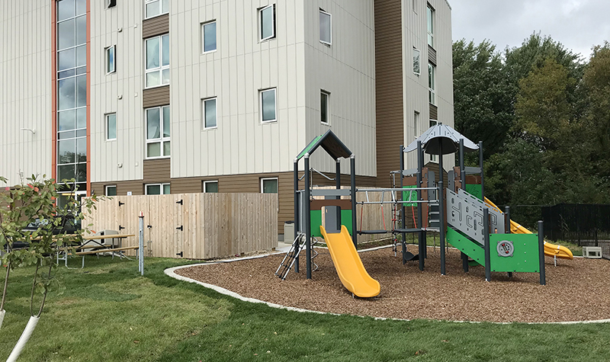
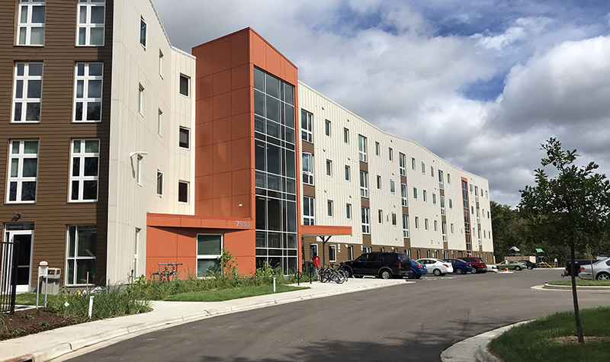
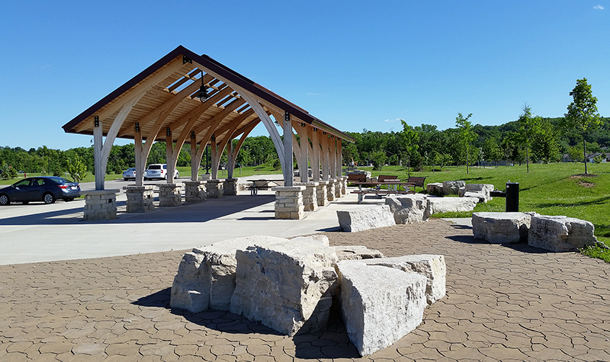
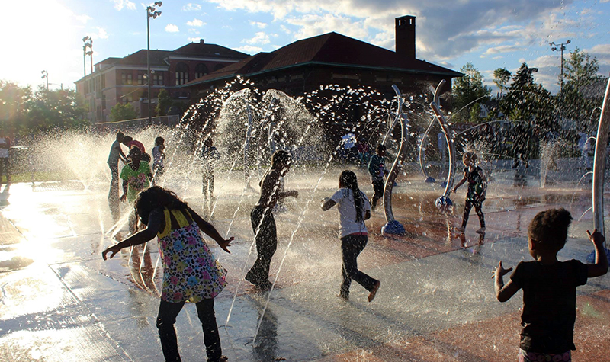
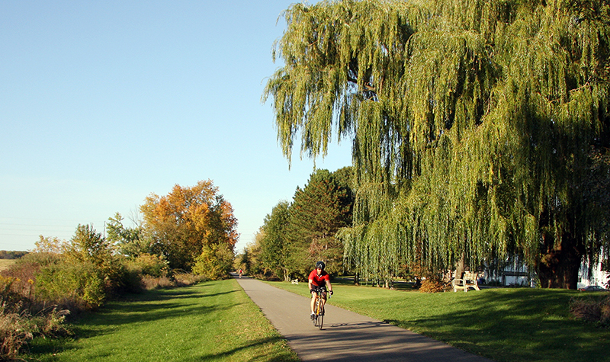
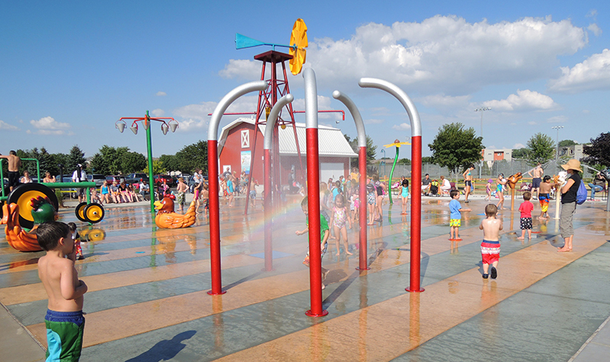
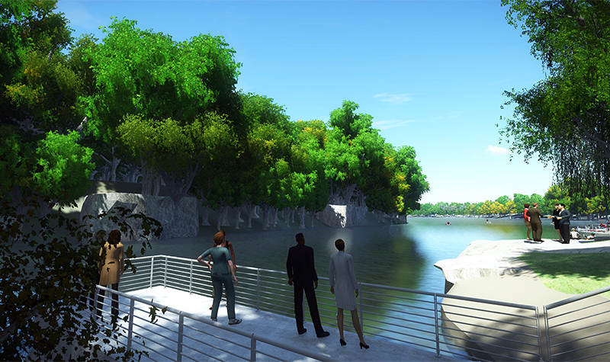
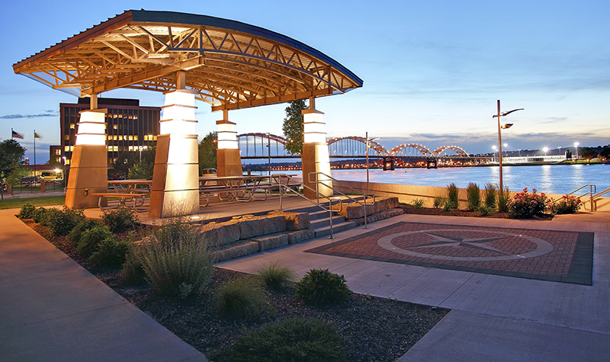

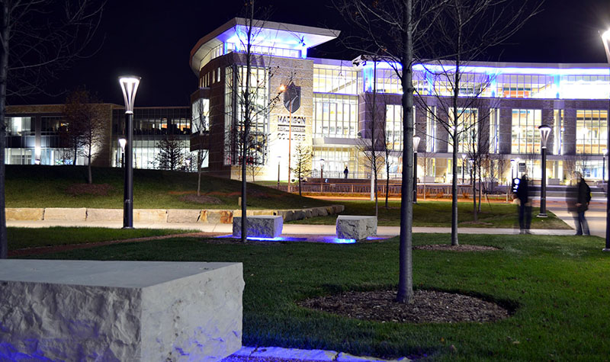
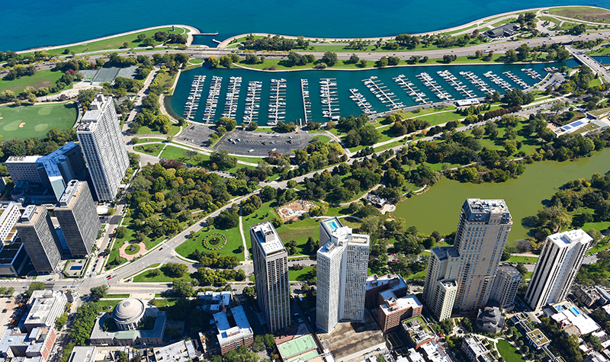
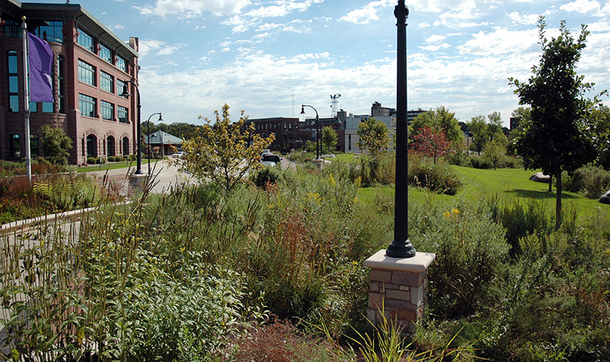
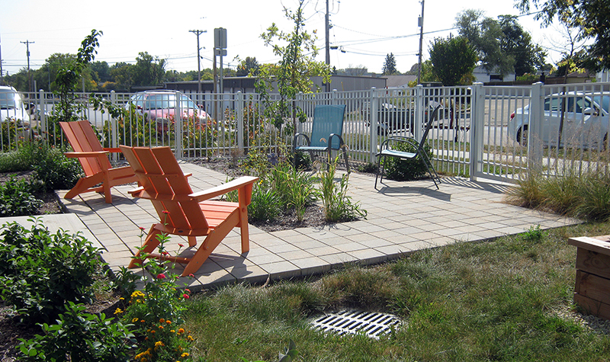
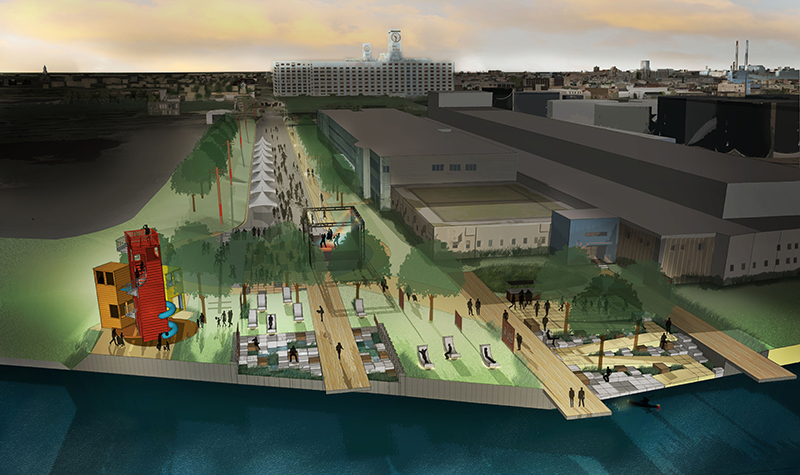
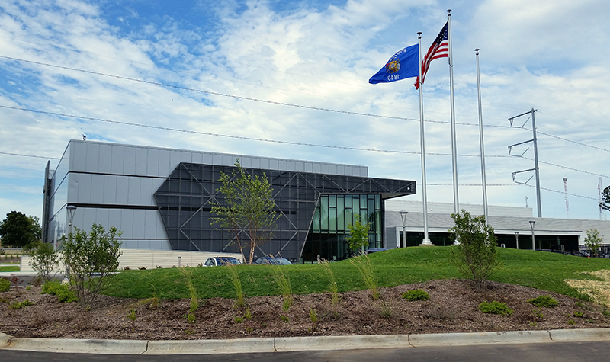
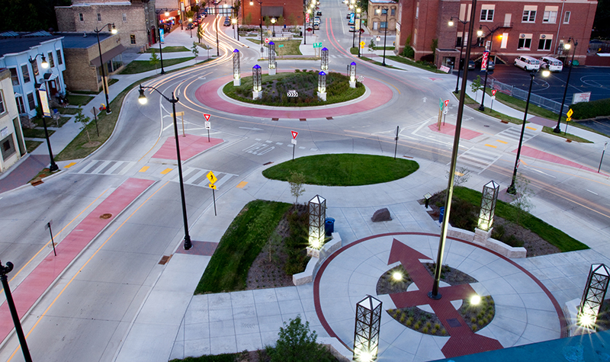
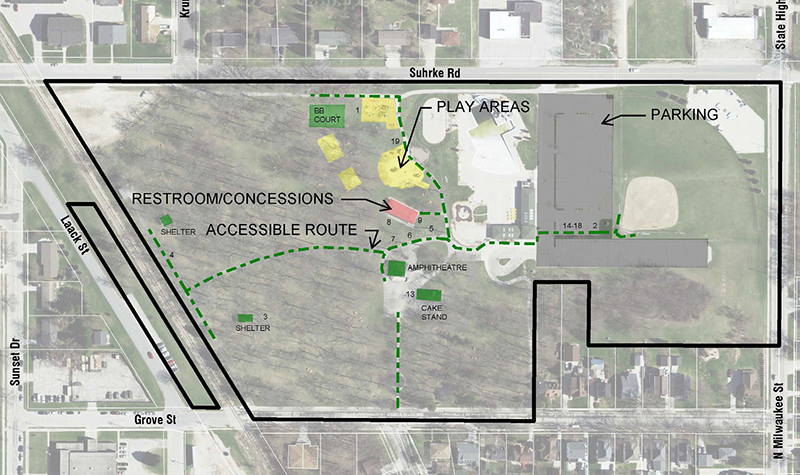
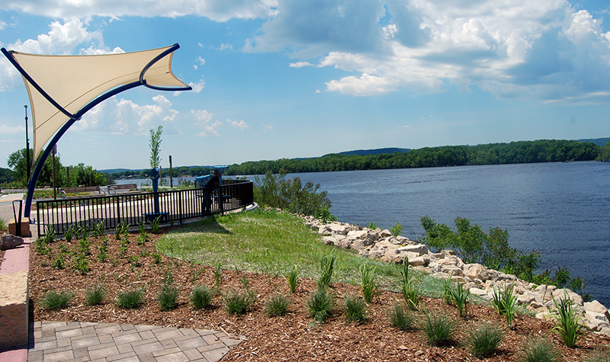
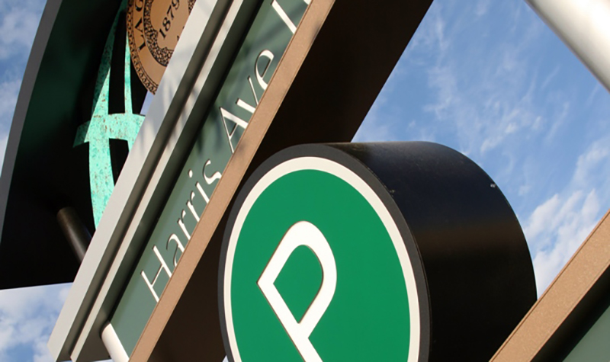
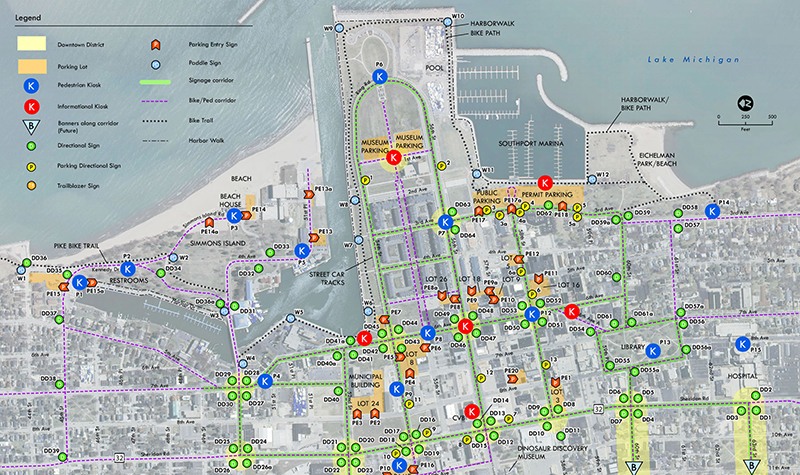
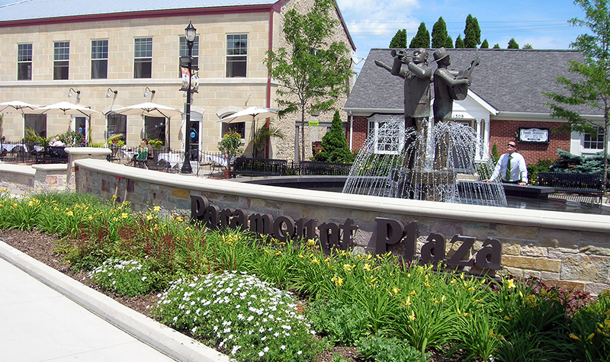
-WEB.jpg)
