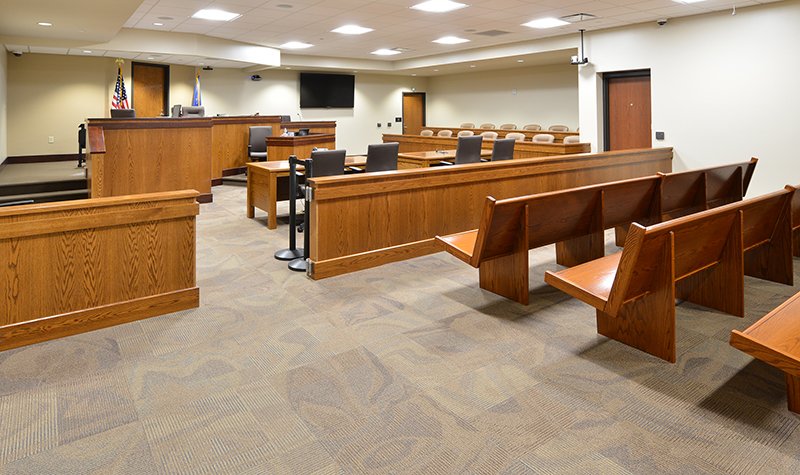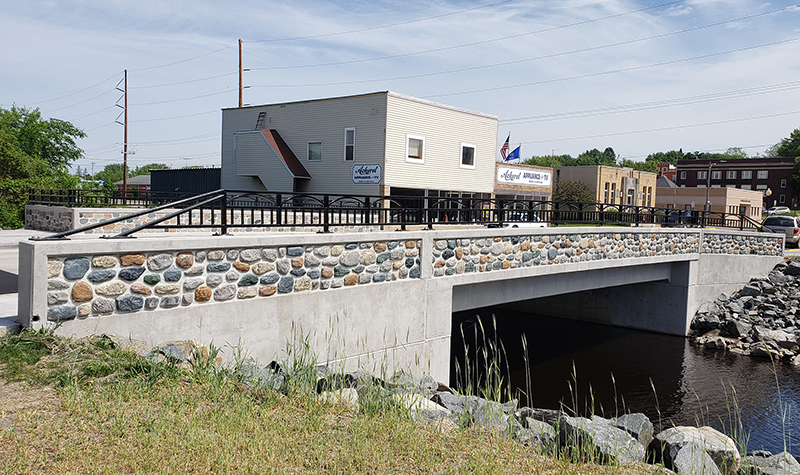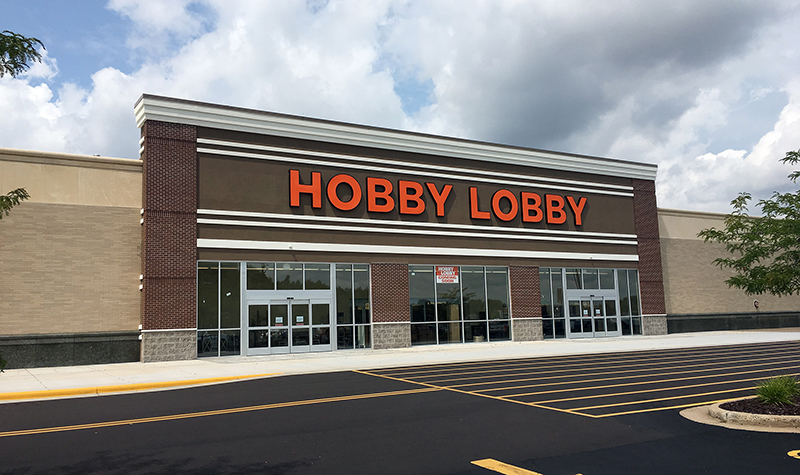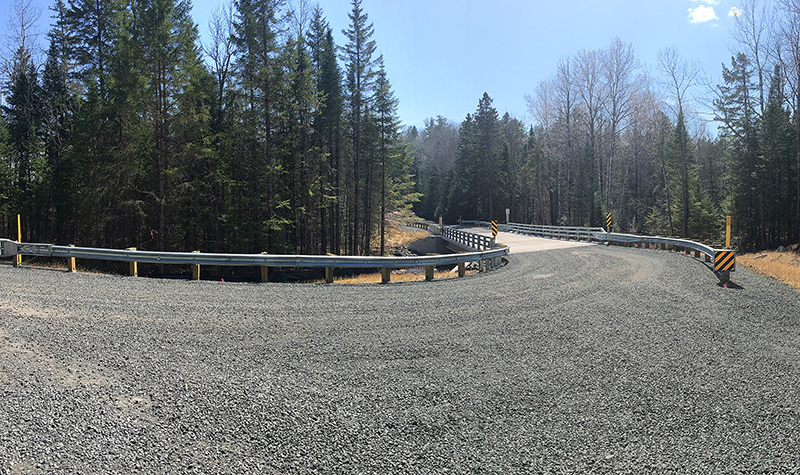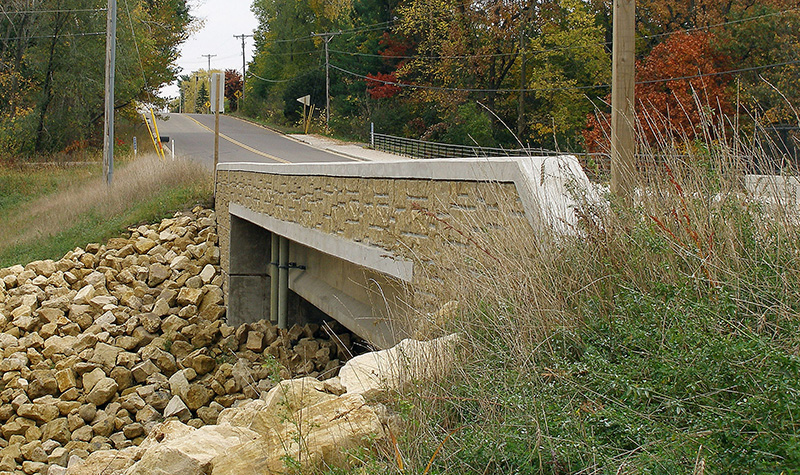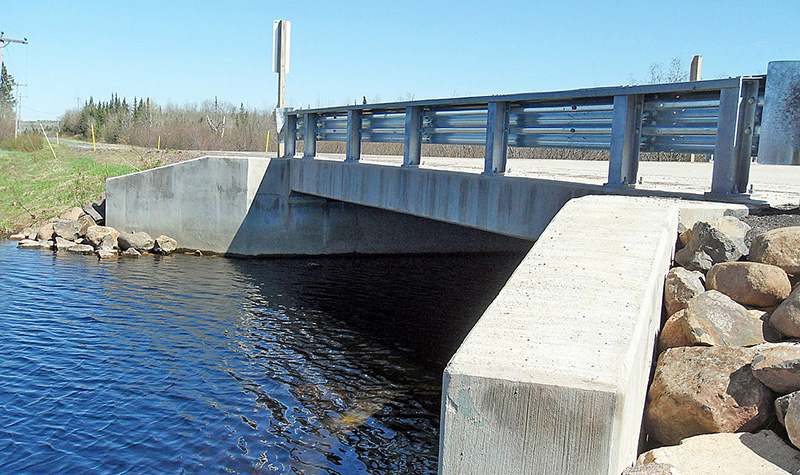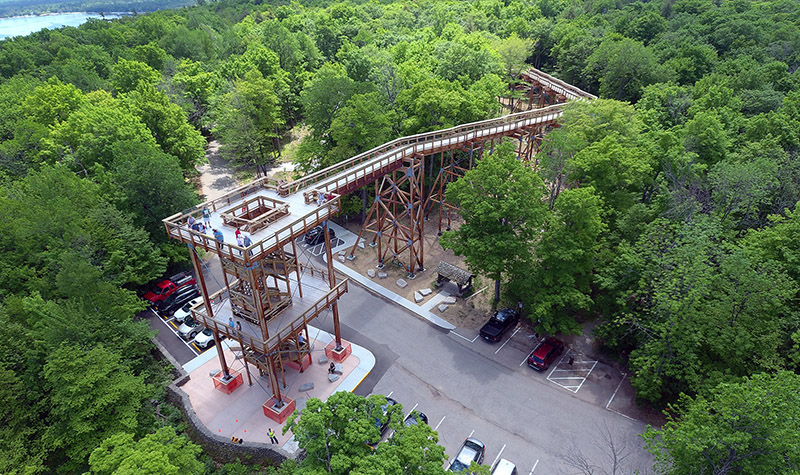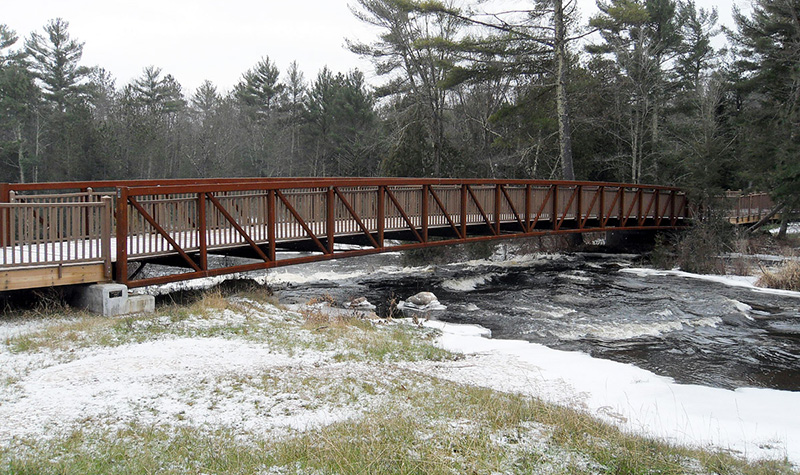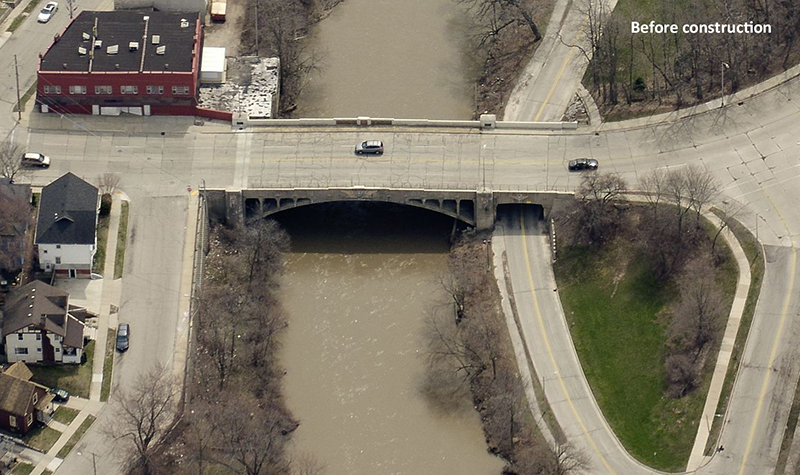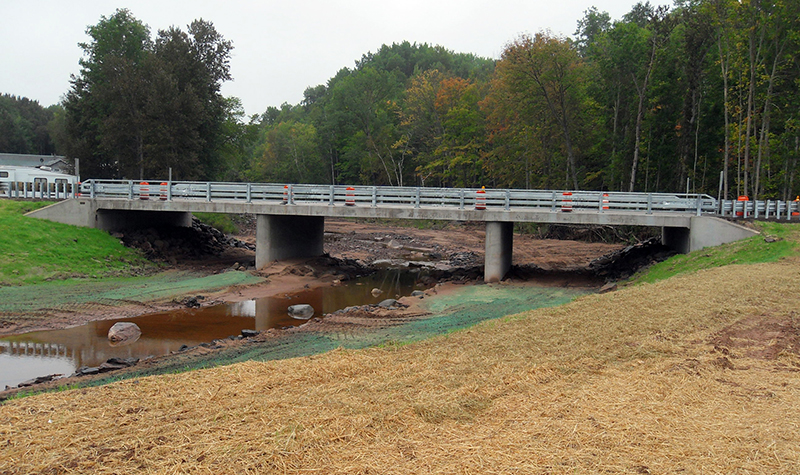Miron Lake Hallie Office Building and Warehouse
« Return to Project SearchAyres was a major player on the team that designed Miron Construction Company’s new office in the Village of Lake Hallie near Eau Claire, Wisconsin. This project exemplifies our commitment to innovative design and meticulous execution of multidisciplinary support services, including structural design, civil design, topographic survey, landscape architecture, and construction phase services.
The project features a 15,000-square-foot, single-story office building and an 8,000-square-foot warehouse on a 5.7-acre site. The office building includes open workstations, collaborative spaces, training rooms, meeting areas, and a break room with an on-site café. The warehouse supports the company’s operational needs with ample storage and functional space.
Project challenges included a fast-tracked schedule, with a mid-winter design start and a spring construction start. Our team was nimble, managing a significant elevation change and rerouting water services that were discovered under the building footprint.
Structural design services included:
Detailed modeling and design for the office and warehouse. The office building features steel roof joists and structural steel framing with large roof overhangs, while the warehouse uses steel joist roof framing supported by precast concrete bearing walls.
Custom “floating” ceiling frames, which add an aesthetic touch to the collaboration spaces.
Future-proofing in the form of a roof design that accommodates future solar panel installation.
Solutions to the structural challenges presented by an open-concept building layout with exposed structural steel elements. This required strategically placed columns and beams to be functional while also adding to the overall aesthetic. Additionally, large window openings presented a challenging lateral-force-resisting system design for wind loads. A combination of steel moment frames and strategically placed steel-braced frames allow for unobstructed window openings.
Civil engineering services included:
A comprehensive base site map, site layout, grading, and utility plans to provide ample flat areas and efficient use of the property despite a 10-foot elevation change from the road to the site’s low point.
An erosion control plan and assistance with all necessary permitting.
On-site stormwater and wastewater management systems addressing challenges such as significant water seepage from an adjacent hill.
The project stands as a beacon of our engineering capabilities, blending functionality with innovative design to meet our client’s needs. We are proud to have helped Miron bring this vision to life.
Project Information
Client's NameEppstein Uhen Architects, Inc.
LocationLake Hallie, WI
Primary ServiceStructural Design & Analysis
MarketDevelopment + Commercial


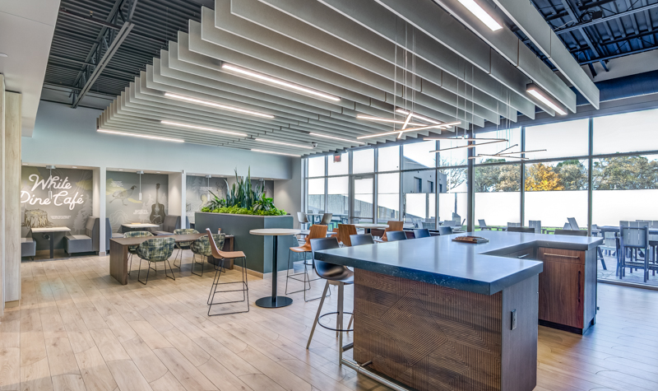
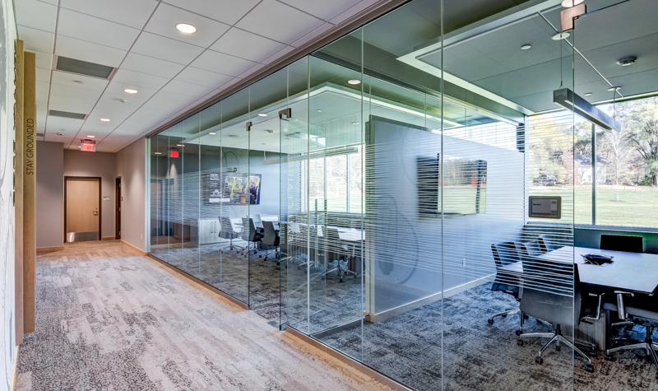
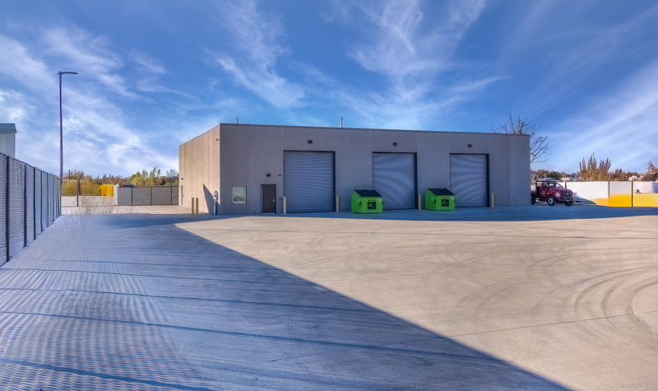
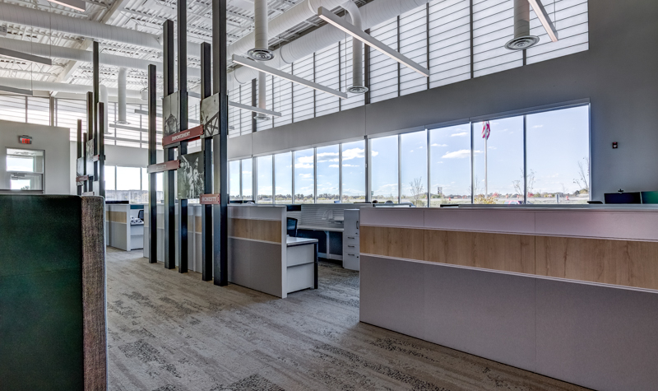
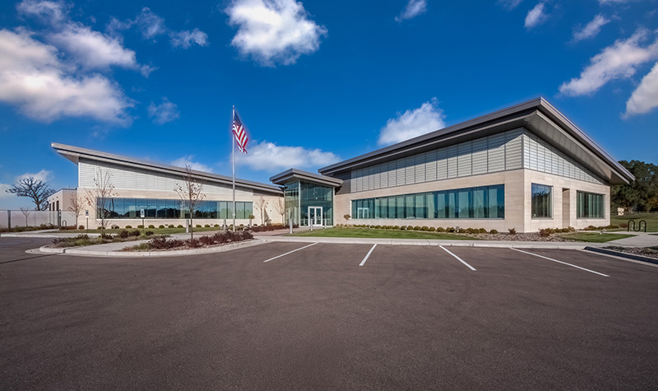
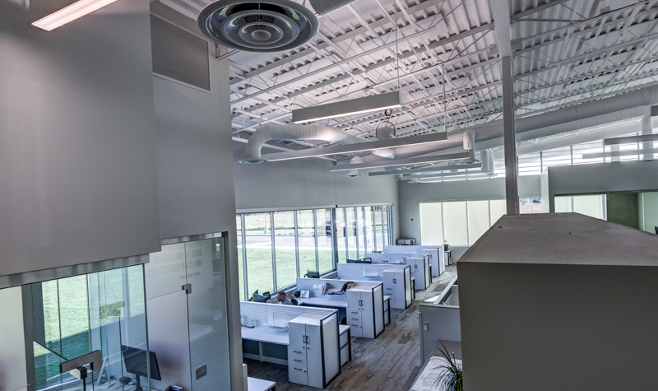
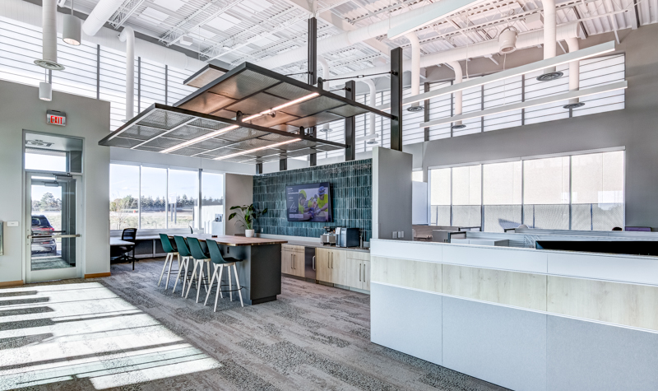
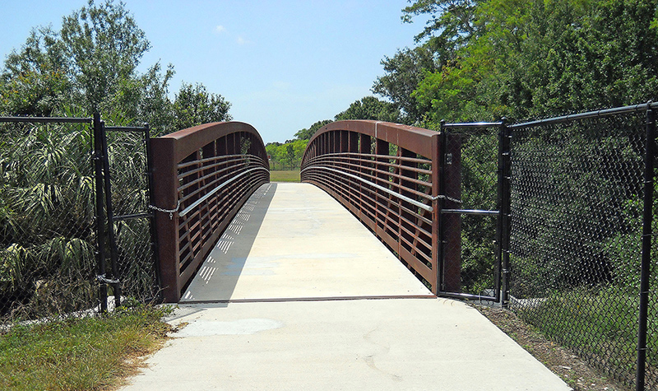
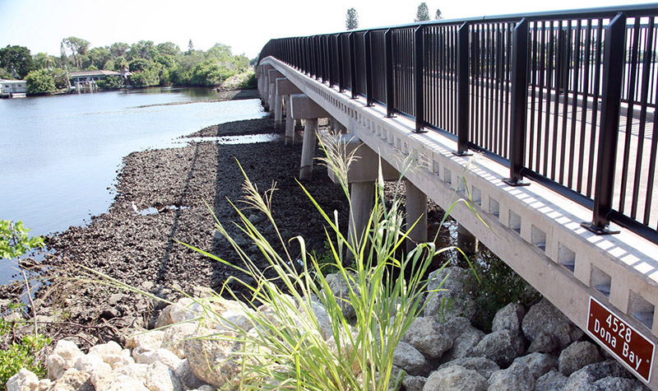
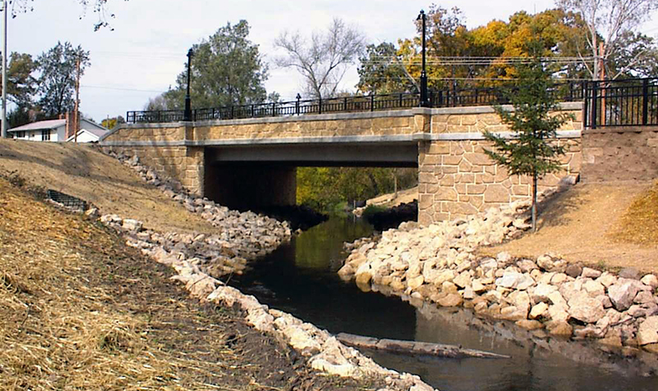
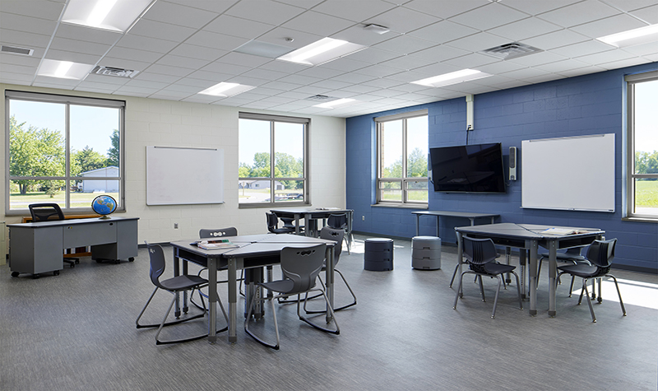
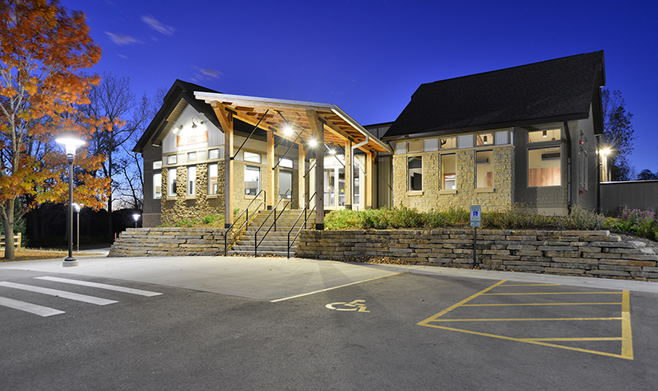
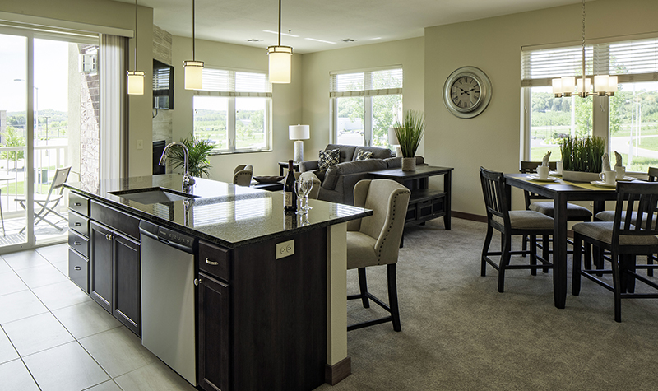
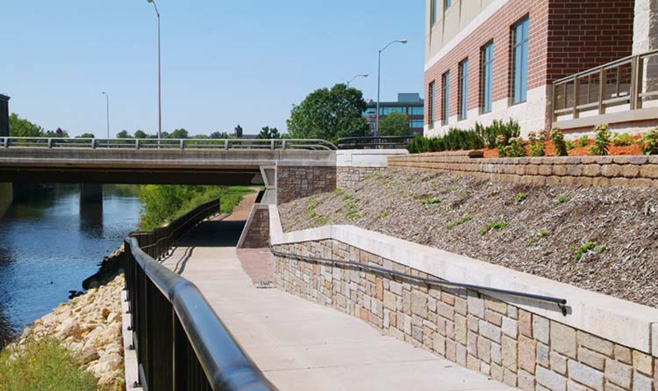
.jpg)
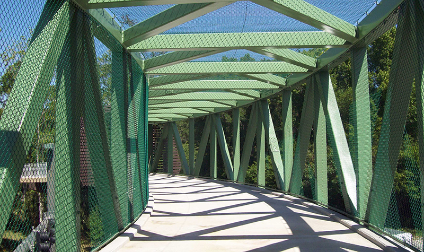
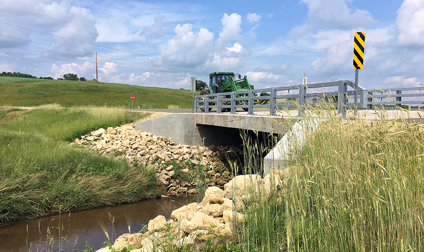
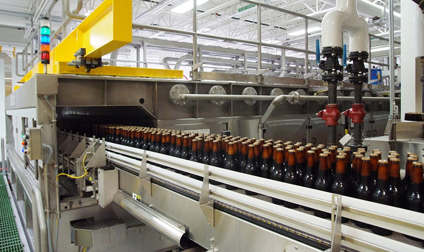
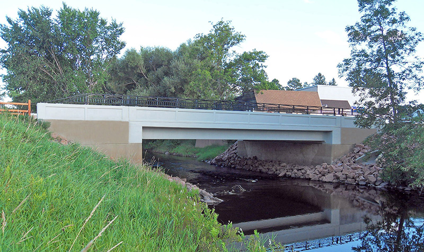
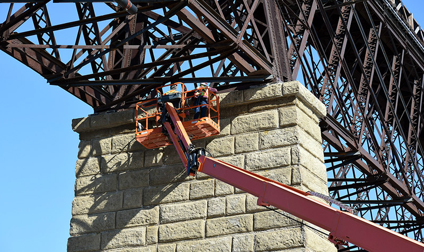
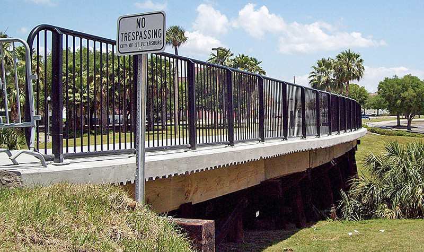
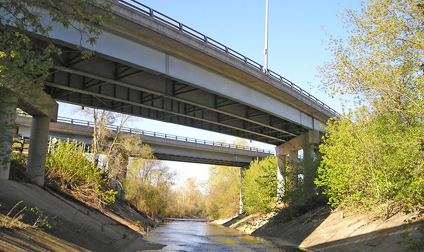
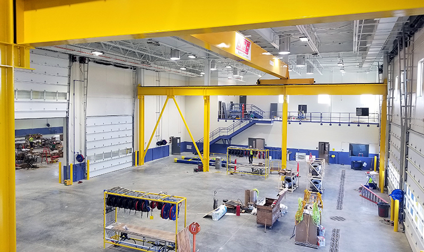
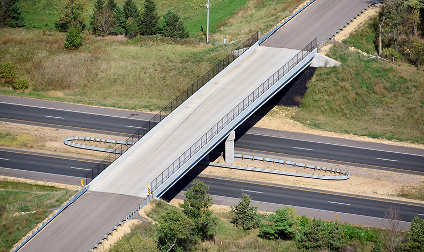
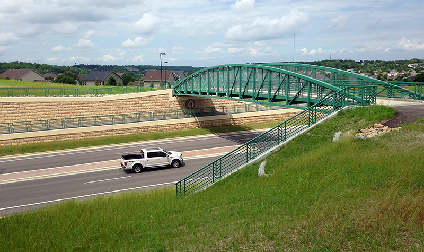
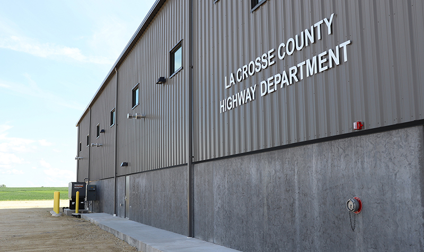
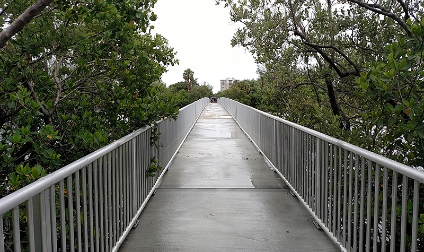
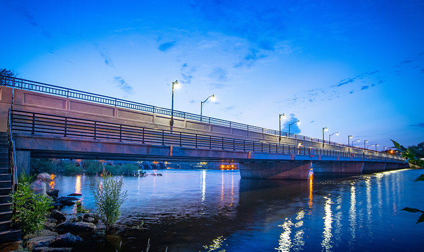
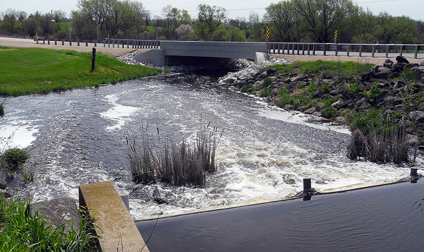
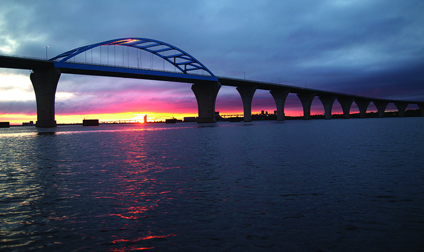
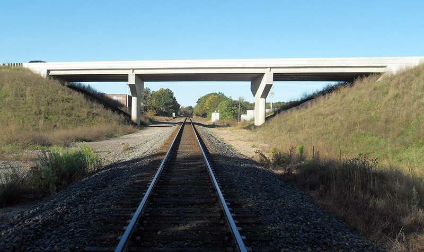
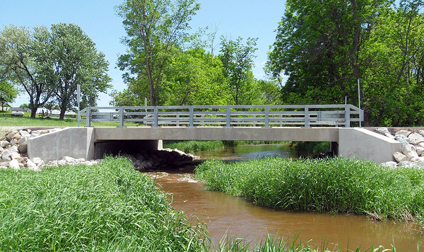
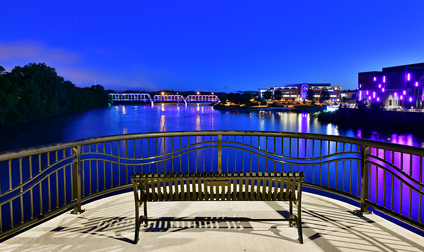
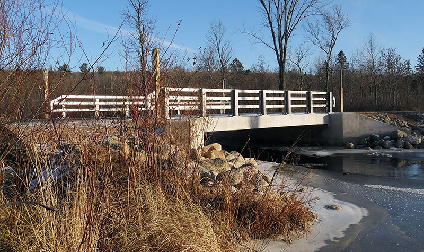
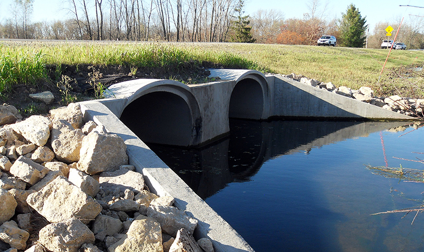
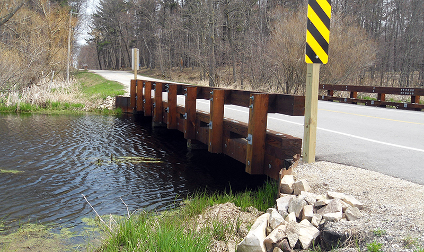
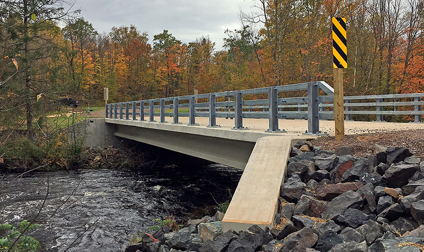
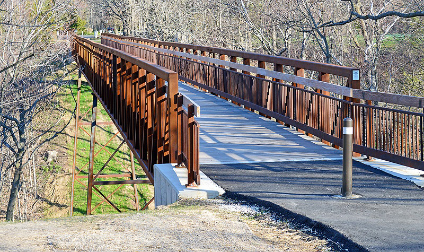
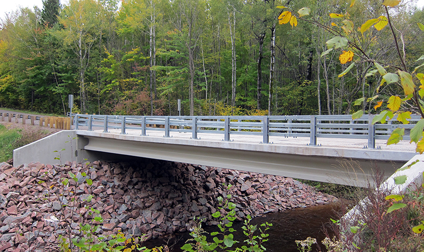
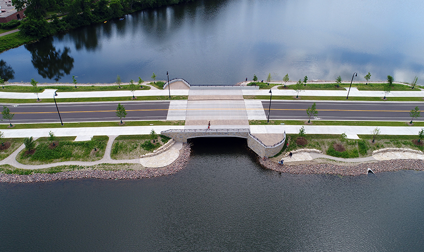
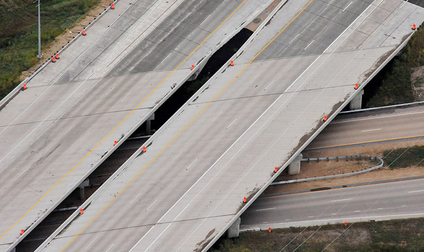
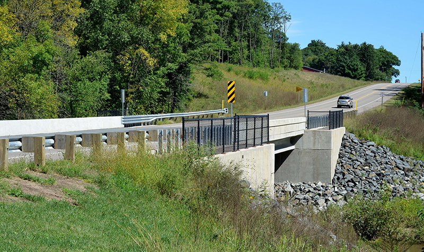
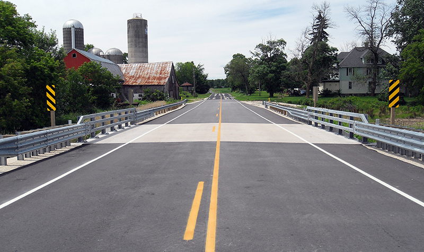
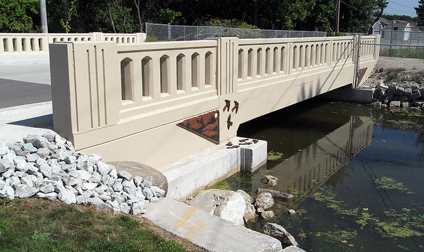
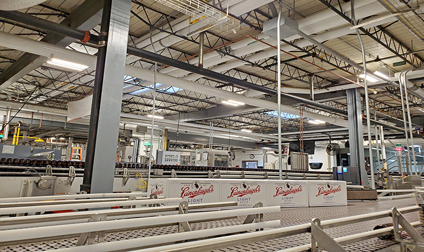
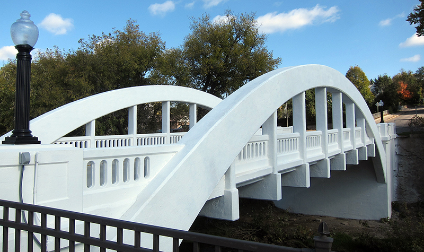
-WEB.jpg)
