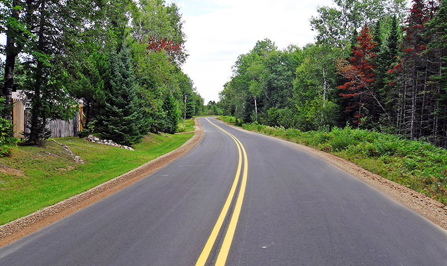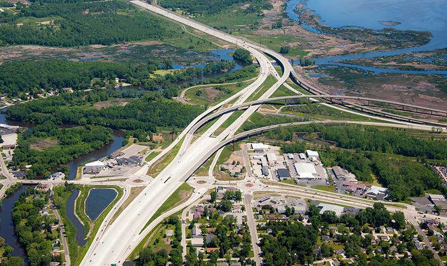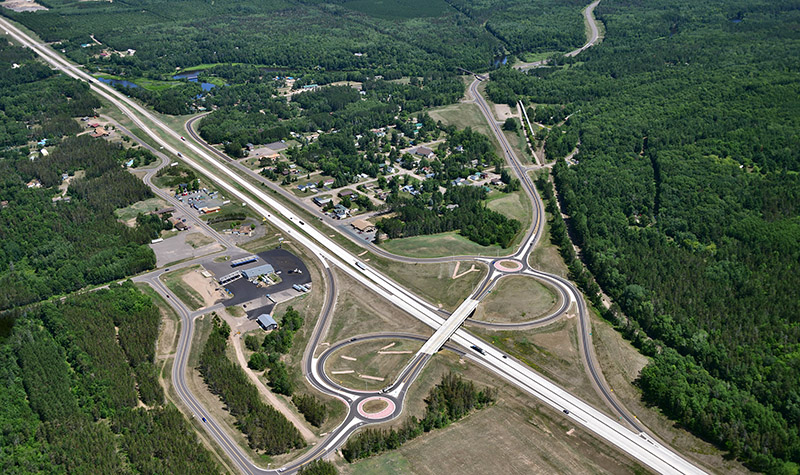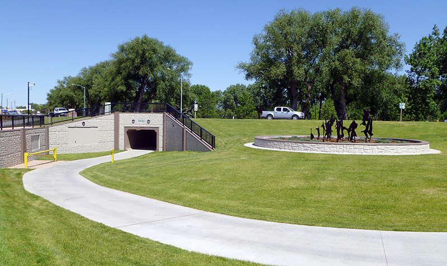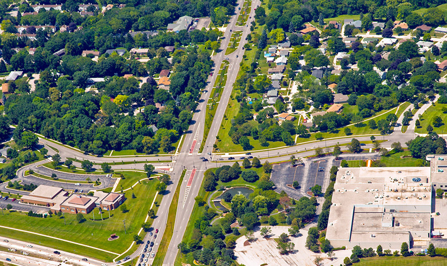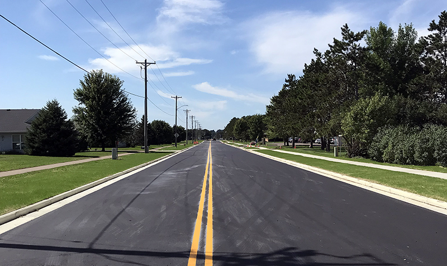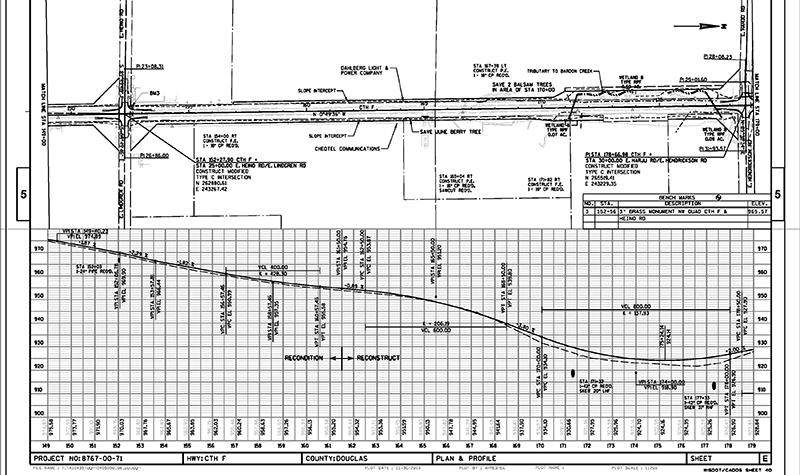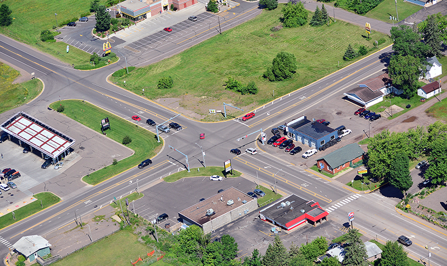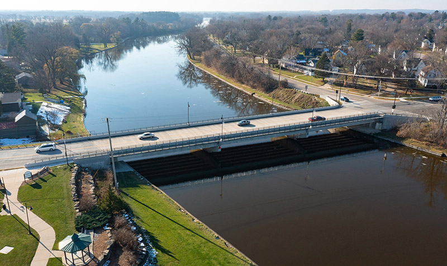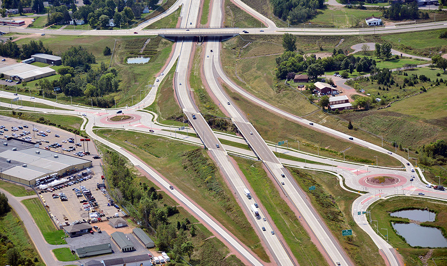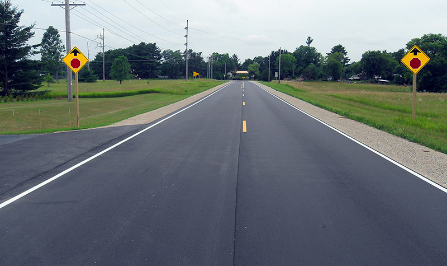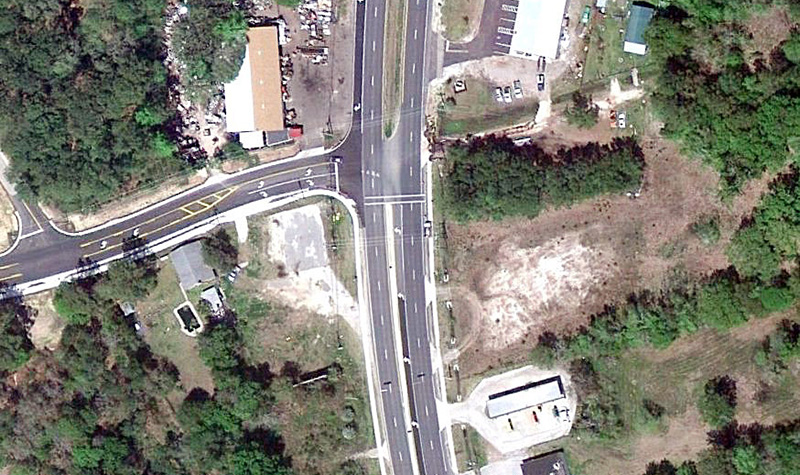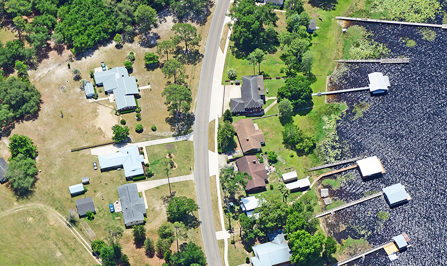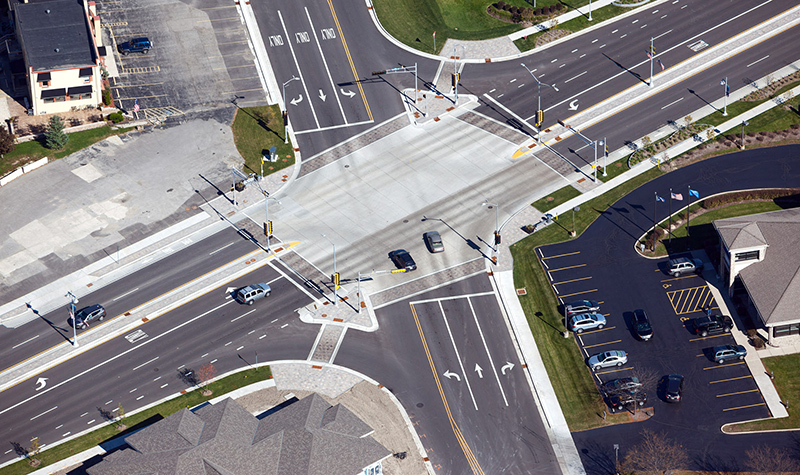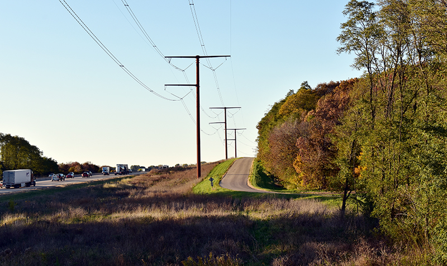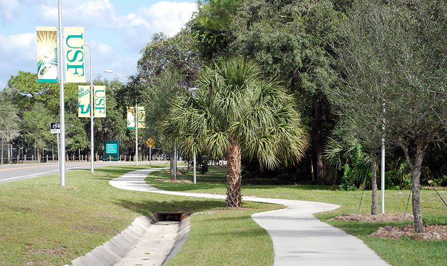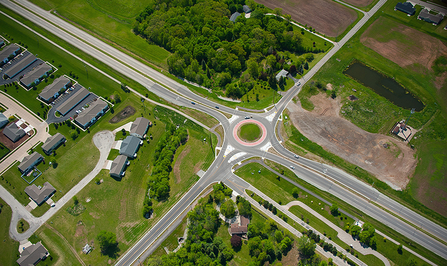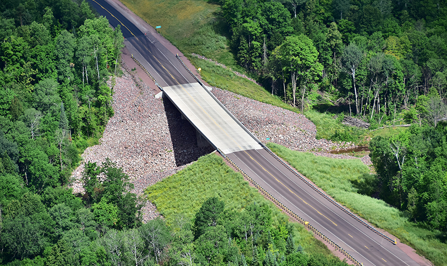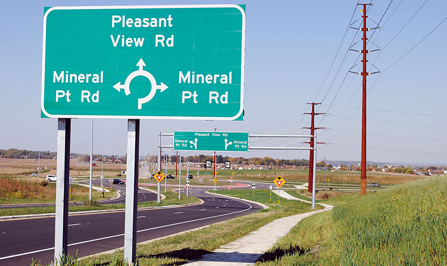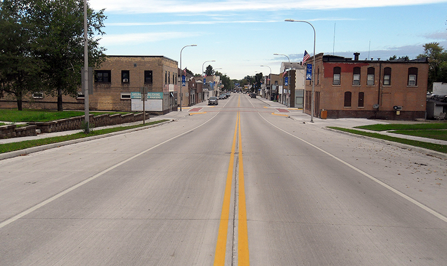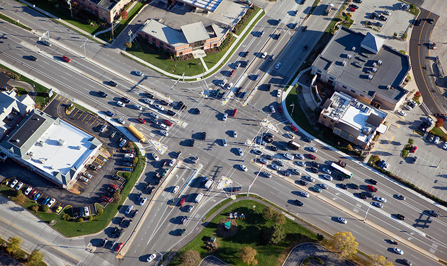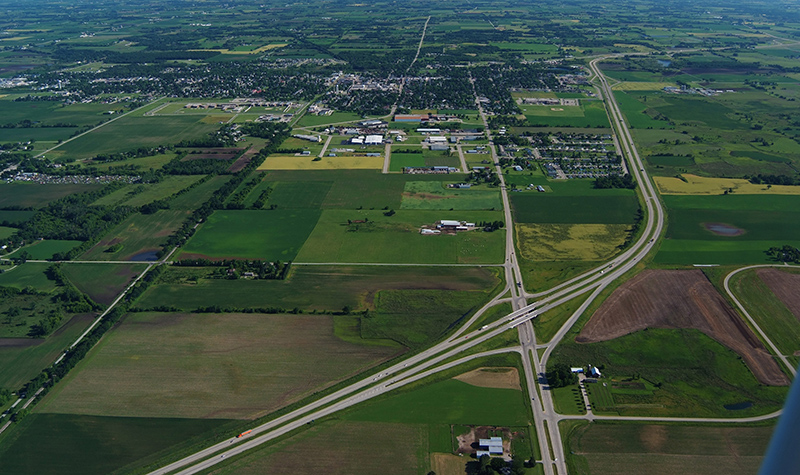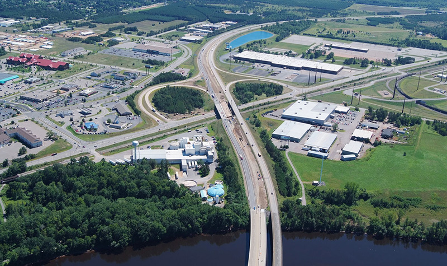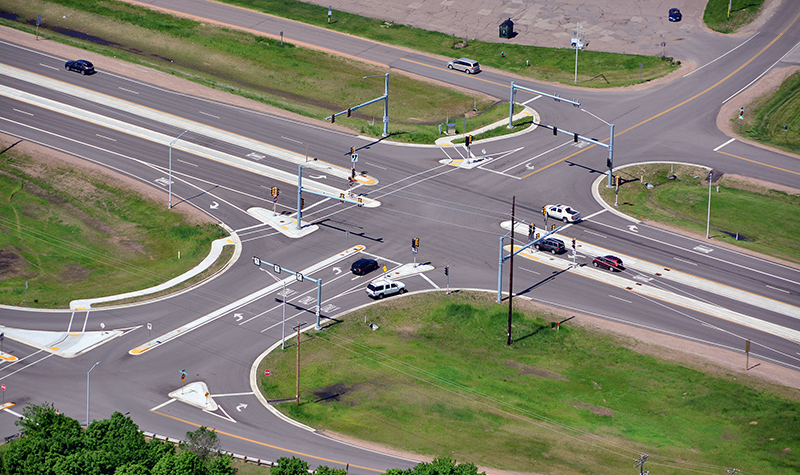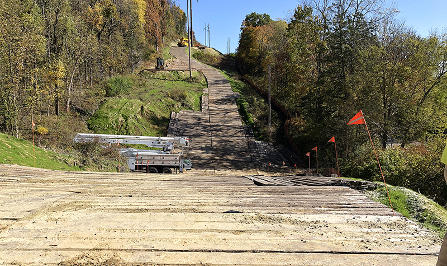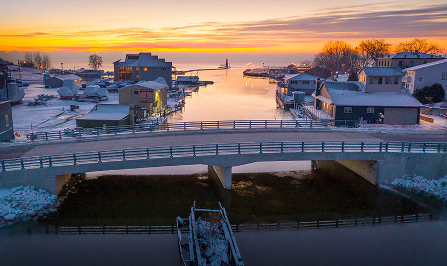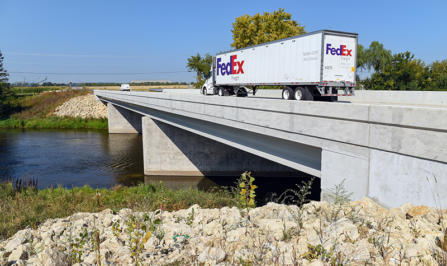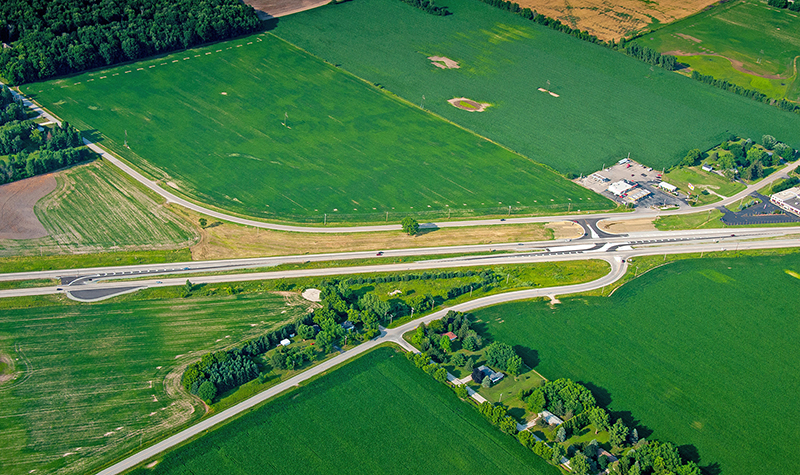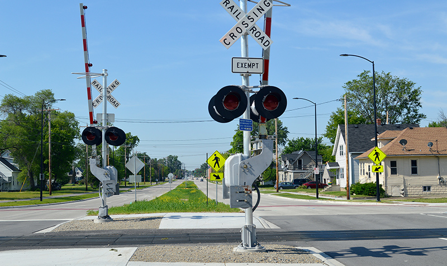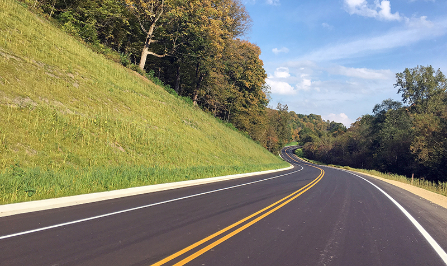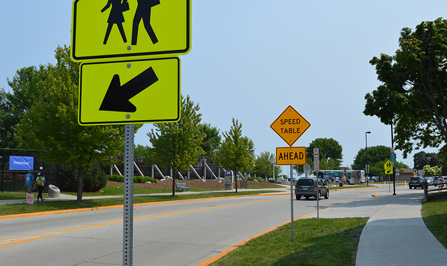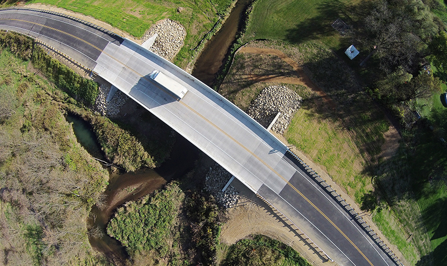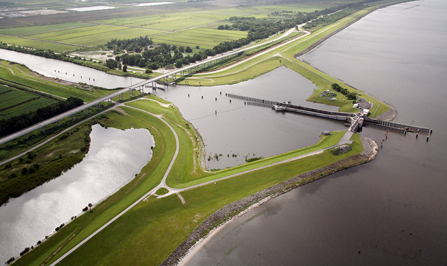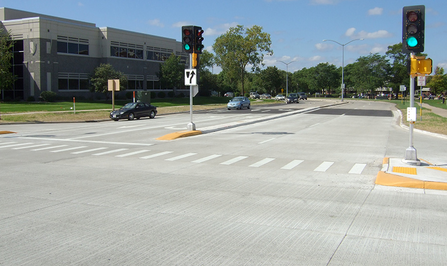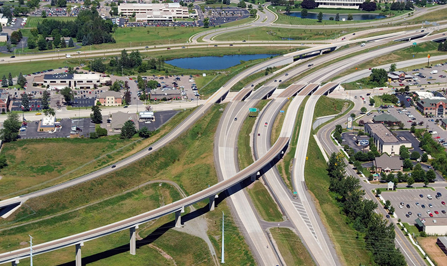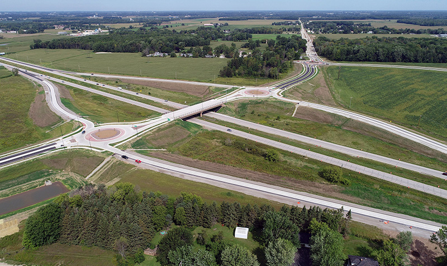I-90/US 53/STH 35 Interchange & I-90 Reconditioning
« Return to Project SearchThe Wisconsin Department of Transportation (WisDOT), Southwest Region, retained Ayres to design the reconstruction of the US 53/STH 35 interchange with I-90 at La Crosse, along with reconditioning 2.4 miles of I-90 and improvements for 13 bridges along the segment. The project required a wide breadth of transportation engineering expertise to create a welcoming interstate gateway in an environmentally sensitive area.
The American Council of Engineering Companies of Wisconsin gave Ayres an Engineering Excellence State Finalist Award for the project in 2019.
Structural engineering involved two bridge replacements, five concrete overlay bridge rehabilitations, one bridge redecking and one bridge replacement over four sets of active railroad tracks, four bridge rehabilitations involving deck replacements, one mechanically stabilized earth (MSE) retaining wall, and 20 sign structures. Innovative use of fiber reinforcement polymer (FRP) fabric was applied to cost-effectively strengthen and preserve existing bridge piers. FRP allowed the team to re-use existing materials instead of wasting structural components that still had service life remaining.
The interchange design also resulted in three fewer bridges than the previous interchange, which will reduce long-term maintenance costs.
I-90 reconditioning included removing the existing asphalt overlay and 9 inches of concrete and replacing it with 12 inches of doweled concrete pavement. Vertical clearance improvements included raising I-90 over STH 35 and lowering I-90 under CTH B.
The US 53/STH 35 interchange was designed and reconstructed as a diamond interchange meeting current design standards. An auxiliary lane was added between the US 53/STH 35 interchange and the STH 157/US 53 interchange to accommodate traffic patterns. WisDOT provided intelligent transportation system (ITS) plans.
US 53 reconditioning/reconstruction stretched from Livingston Street to the interchange; STH 35 reconditioning/reconstruction was from Campbell Street to US 53 (George Street intersection) and from the interchange to Elm Street. The project included reconditioning a segment of STH 35 from the BNSF railroad overhead structures to Elm Street. The urban portion of the project impacted many businesses along the corridor, including two relocations. Public involvement was critical to keeping all impacted businesses informed about the project and ultimately building a roadway that meets their needs.
US 53/STH 35/Rose Street was converted from a rural roadway to an urban section from Livingston Street to the BNSF railroad structures. Storm sewer, lighting, sidewalk, a multi-use path, and bike accommodations were included in this section. To address occasional flooding along this section of Rose Street, the elevation of the roadway was raised above the Black River’s 100-year flood event.
The Cities of Onalaska and La Crosse took the opportunity to improve their water and sanitary sewer facilities within the project area. These plans were included with the roadway plans to allow for one contractor to coordinate all the work in the area. This process helped to speed up construction and avoid potential conflicts between contractors.
The design included a visual assessment focusing on the arterial roads connecting to the interchange and the visual impact of the river. The landscape architecture goal for this urban project was to create a destination and to identify the arterial road as part of that destination. A final landscape impact report was completed as part of the public information process, showing the effect of the roadway construction on the landscape quality of the reconstructed area. Improvements were funded through multiple sources, including Community Sensitive Solutions funding.
Landscape architecture included preparation of an aesthetic landscape report, including inventory, site analysis, development of the project theme, conceptual landscape layout, probable cost estimate, and plant list. Additional site design was developed for feature areas, including a roadside eagle viewing site and entry areas to the Cities of Onalaska and La Crosse. Previously birdwatchers would park their vehicles along the ramp shoulder to watch the eagles on the river, creating a hazard to both the viewers and passing motorists.
Structural design included the following:
Removing and replacing I-90 eastbound (EB) and westbound (WB) bridges over STH 35/US 53.
Removing the existing overlay and placing concrete deck overlay at increased cross slope on I-90 EB and WB over French Slough.
Removing the existing overlay and placing concrete deck overlay at increased cross slope on the rest area bridge over French Slough.
Replacing the deck on CTH B over I-90 and raising its vertical clearance.
Replacing the deck and raising the CTH BW bridge over I-90.
Removing and replacing the EB/WB I-90 bridges over the Great River State Trail with a box culvert.
Widening and placing concrete overlay on EB/WB I-90 over 12th Avenue.
Redecking and placing concrete overlay on the STH 157 bridges over I-90.
Redecking and widening the NB STH 35 bridge over the BNSF after evaluating the cost effectiveness of replacing the structure with improved horizontal alignment.
Replacing the SB STH 35 bridge over BNRR.
Traffic engineering work included operational analyses of intersections, freeway ramp merge/diverge, and freeway auxiliary lane weaving sections. Traffic signal designs and timings were prepared both for the construction phases and for the completed intersections. Traffic signing plans were prepared.
Designing and constructing all these projects as one large project helped with coordination and traffic control staging and reduced driver inconvenience. Six plan sets were required to accommodate a five-phase construction effort over five construction seasons.
Several public involvement meetings were held, and the project included extensive agency coordination. Completing the plans required careful coordination with the City of La Crosse on lighting, sanitary sewer, water, and the eagle viewing area and with the City of Onalaska on lighting and sanitary sewer, as well as with WisDOT’s ITS designers and the Minnesota Department of Transportation (MnDOT) project manager and contractor for a simultaneous project to the west. MnDOT coordination was necessary to make sure staging for the two projects did not conflict with each other.
Not only did the project accomplish many goals, but it also was completed on schedule and on budget, even with all the complexities of a large project with multiple subconsultants and coordination with two DOTs, a railroad, an airport, two cities, and a town.

Project Information
Client's NameWisconsin Department of Transportation, Southwest Region
LocationLa Crosse, WI
Primary ServiceRoadway Design
MarketState + Federal + Tribal

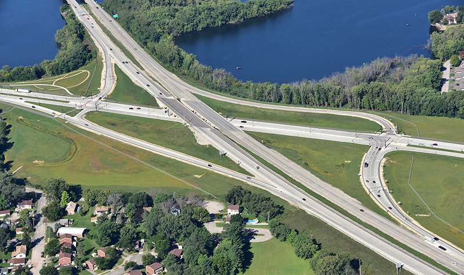
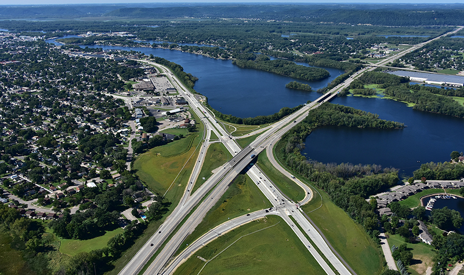
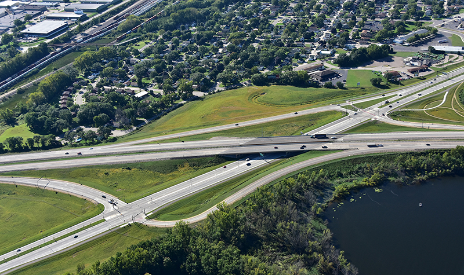
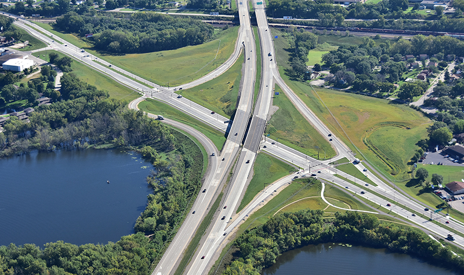
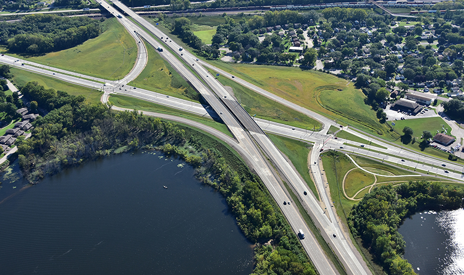
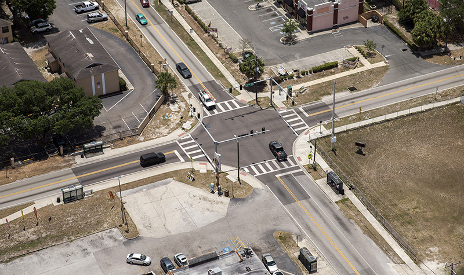
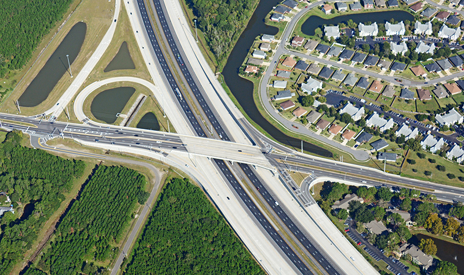
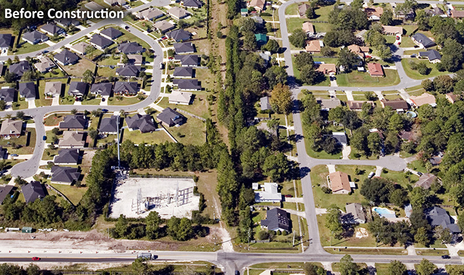
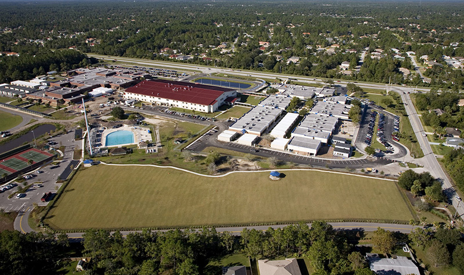
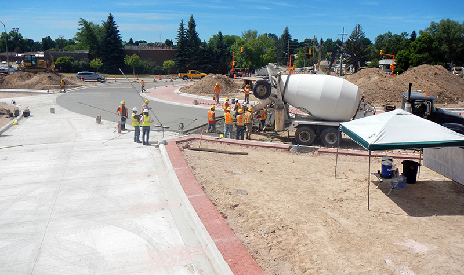
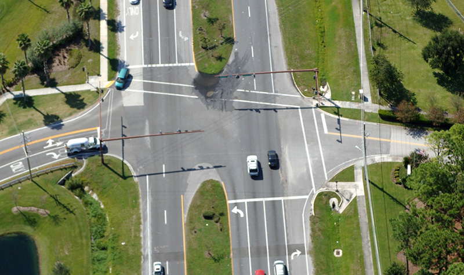
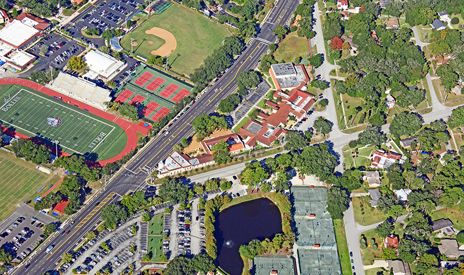
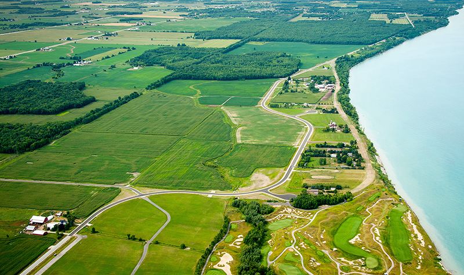
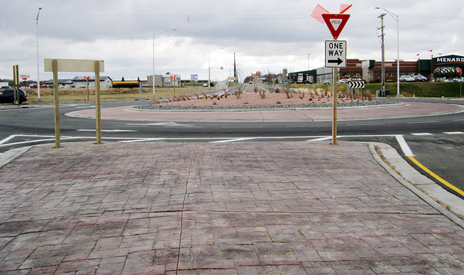
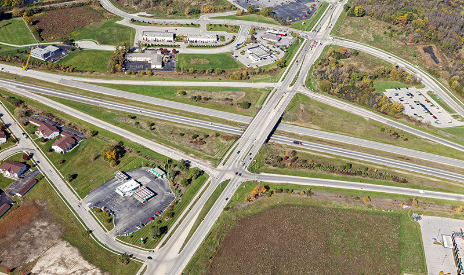
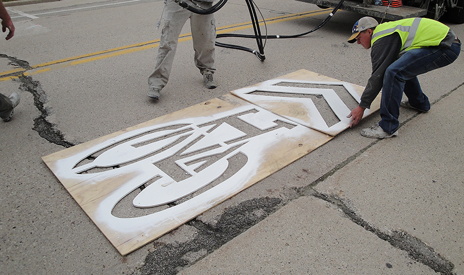
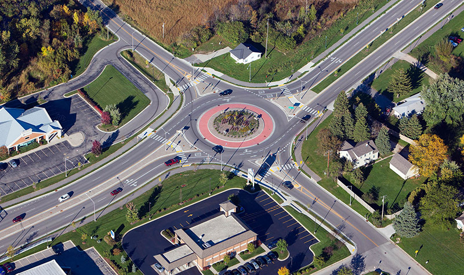
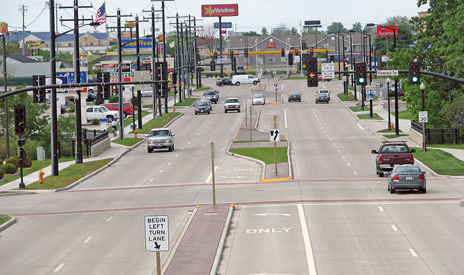
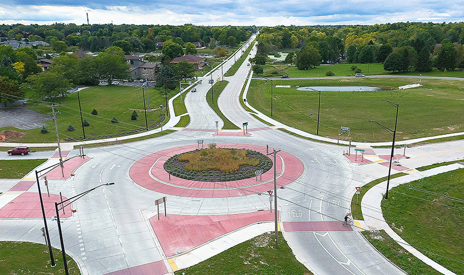
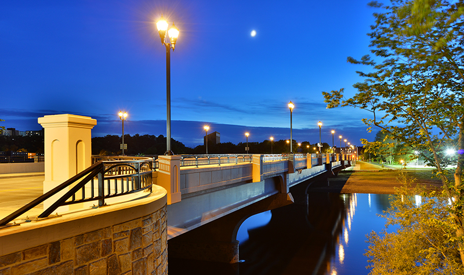
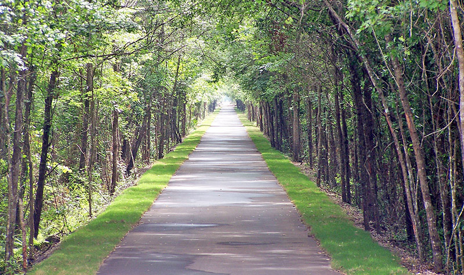
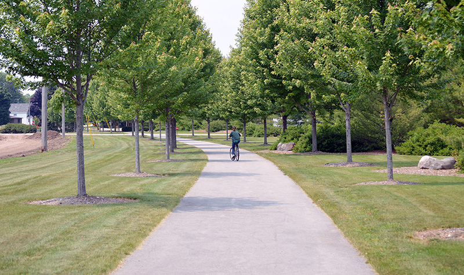
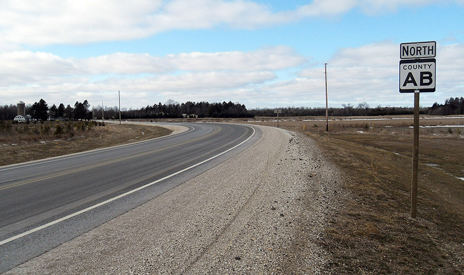
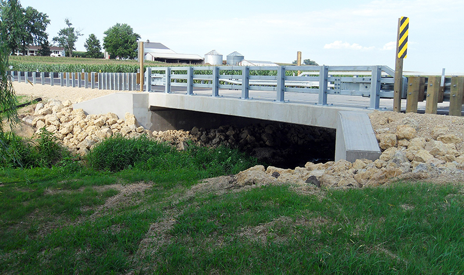
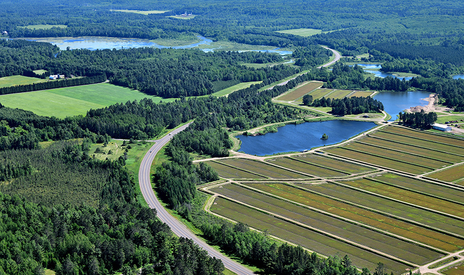
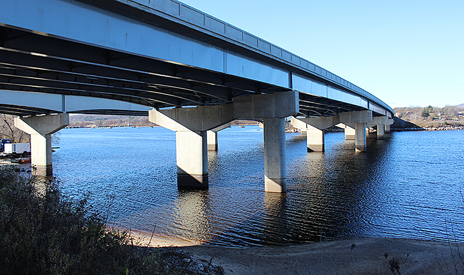
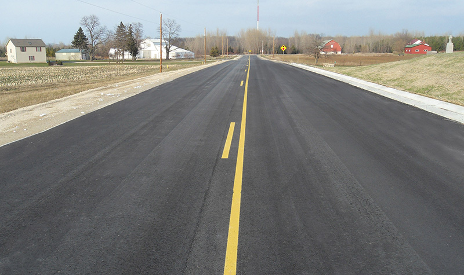
-WEB.jpg)
