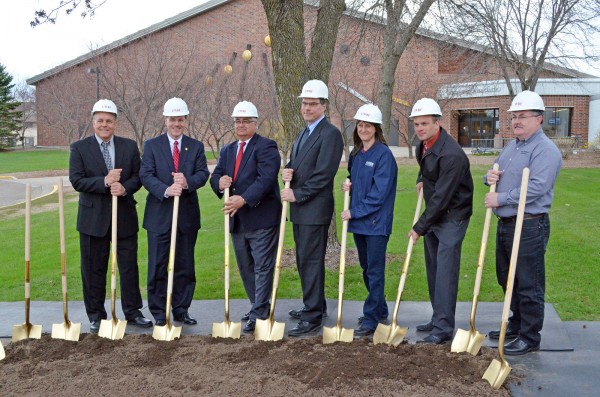Project to Transform UW-RF Athletic Facilities
 Groundbreaking on the Falcon Center, the largest project in the history of the University of Wisconsin-River Falls, took place Friday, May 2, with staff from Ayres Associates digging in to help. Shown above, left to right, are Ayres Chief Financial Officer Rich Schoenthaler, UW-River Falls Chancellor Dean Van Galen, Dale Harvey of Hastings + Chivetta, Architect Raivo Balciunas, Ayres Civil Engineer Angi Goodwin, Architect Travis Schroeder, and Bill Boettcher of subconsultant Lien & Peterson Architects. Ayres is leading the project’s architecture/engineering efforts, in association with the Missouri-based design firm Hastings + Chivetta. Lien & Peterson Architects of Eau Claire designed the Smith Stadium Press Box as part of the Falcon Center project.
Groundbreaking on the Falcon Center, the largest project in the history of the University of Wisconsin-River Falls, took place Friday, May 2, with staff from Ayres Associates digging in to help. Shown above, left to right, are Ayres Chief Financial Officer Rich Schoenthaler, UW-River Falls Chancellor Dean Van Galen, Dale Harvey of Hastings + Chivetta, Architect Raivo Balciunas, Ayres Civil Engineer Angi Goodwin, Architect Travis Schroeder, and Bill Boettcher of subconsultant Lien & Peterson Architects. Ayres is leading the project’s architecture/engineering efforts, in association with the Missouri-based design firm Hastings + Chivetta. Lien & Peterson Architects of Eau Claire designed the Smith Stadium Press Box as part of the Falcon Center project.
The $49 million construction project – an undertaking that’s been in the making for decades – involves building a 164,000-gross-square-foot addition to the campus’ Hunt Arena and Knowles Physical Education and Recreation Center and remodeling 15,000 gross square feet of space in the complex. The completed project will provide an integrated complex for varsity athletics, student recreation and fitness, and the Health and Human Performance Academic Program. A new artificial turf football field, varsity soccer field with dugouts and press box, track and field facilities, softball field, grounds maintenance building, grounds storage building, classrooms, offices, locker rooms, fitness center, and more are all a part of the plans. Site work includes 760 stalls of parking, plus relocation of athletic fields as necessary to accommodate new building space and expanded parking.
Bids on Phase 1 (site work) of the Falcon Center project will be opened in June; bids for Phase 2 (main building) are expected in late August. Phase 1 construction is slated to start this summer.

Post a comment: