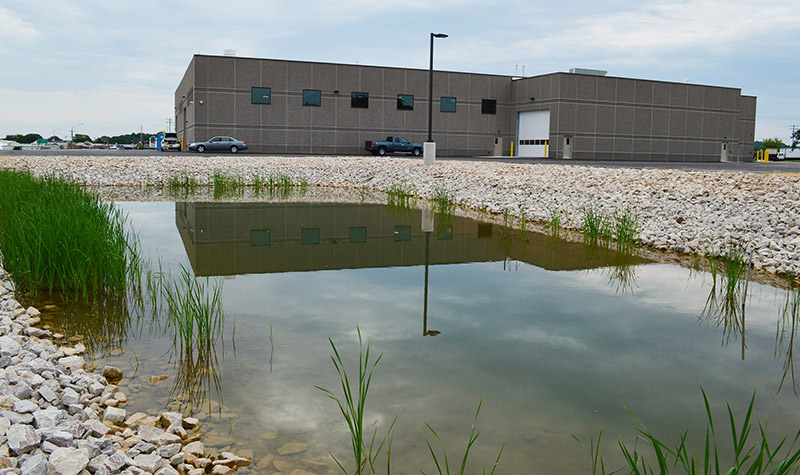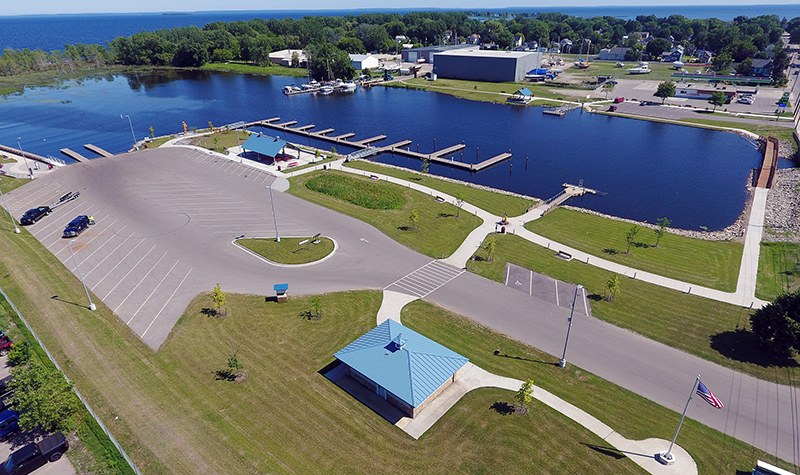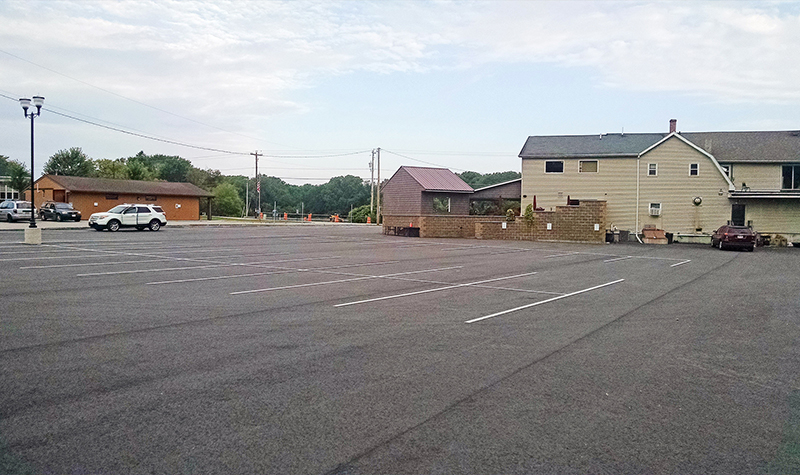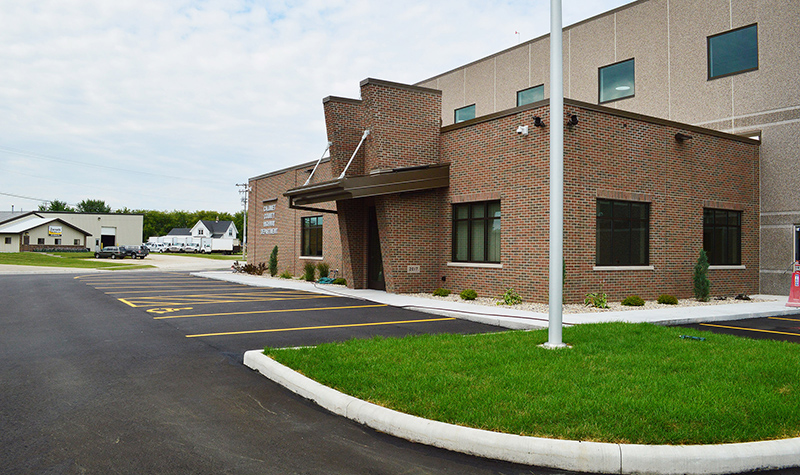Five Keys to Good Site Design
Site design applies to a variety of projects. Typical projects include parking lots and various amenities at industrial sites, commercial buildings, or even recreational sites. Each project is unique and requires unique design solutions. The following are the five keys to strong site design.
1. Always Keep Your Client in Mind
Questions always arise throughout design: Should the parking lot be asphalt or concrete? Is a stormwater treatment device that requires more frequent maintenance preferred over a higher initial cost device? All of these questions could be answered quickly by the design engineer. However, the big question is – do the answers from the design engineer align with the client’s needs and wants for the site?
As design engineers, we are providing a service to the client. Part of providing this service is providing the building location, parking lot layout, and other features/amenities that will best suit the client. Often times, these clients are moving forward with these designs to start their business at a new location or increase their business size. This makes it crucial as design engineers that we help the client’s professional success to the extents possible with solutions that meet the client’s wants and needs for the site. This is a common theme through the remaining keys.
2. Research the Site Location and Needs
Site design complexity can vary drastically from project to project. With these varying degrees of complexity, it is important to research which permits are expected for the site during the preliminary phase. This research for permits should also include a rough plan as to how these permits will be addressed.
 An example would be stormwater treatment for a site. Do the proposed developments require the site to meet local and/or state criteria for stormwater treatment? If so, how can stormwater from the site be routed to the new treatment device to meet treatment requirements? For sites where development will use the entirety of the site, is an underground stormwater treatment option the most feasible solution? If so, how will costs for the site be affected with underground treatment vs. a retention pond?
An example would be stormwater treatment for a site. Do the proposed developments require the site to meet local and/or state criteria for stormwater treatment? If so, how can stormwater from the site be routed to the new treatment device to meet treatment requirements? For sites where development will use the entirety of the site, is an underground stormwater treatment option the most feasible solution? If so, how will costs for the site be affected with underground treatment vs. a retention pond?
Other permits, such as wetland fill permits, can often be avoided during design. Shifting the development or steepening slopes between the development and wetlands could avoid the wetland fill altogether, bypassing the multi-month review and fee for the permit. It is crucial to keep these design elements in mind throughout the design.
3. Constructible, Cost Effective, and Aesthetically Pleasing
Important aspects of design are constructability, costs, and aesthetics. Design is an open world of possibilities. Many material types and layouts could be used; however, not all materials provide simple constructability, are cost-effective, or are pleasing to the eye. Concrete pipes, for instance, may cost roughly the same as PVC pipe, but what are the costs associated with frequency of replacing the pipe? Concrete pipe may require more frequent repairs or inspections, causing the material to not be as cost-effective. From a constructability standpoint, concrete pipe sections are only 8 to 10 feet vs. 18 to 20 feet for PVC, making this a clear decision to use PVC over concrete. Because the pipe will be buried, aesthetics are not a factor.

Other situations, such as decisions to implement curb and gutter for a parking lot, may be necessary for proper stormwater drainage. Does the curb and gutter need to be implemented throughout the entire parking lot or just part of the parking lot? Only including curb around parts of the parking lot will save the owner costs, but how will the aesthetics of the site look? This is another situation where the client should choose. Typically, the aesthetics of implementing curb around the entire parking lot would triumph. From a business standpoint, aesthetics play a major role in sales. When customers travel to a site, the customer’s first impression will be based on the aesthetics of the building and the site.
4. Communication – and Coordination – Crucial
Site designs with new buildings always have multiple iterations to allow the client to determine the best option to fit its needs. The site is typically laid out and designed by multiple groups. During these designs, it is common to have a beam thicker than expected or a different material preferred, ultimately widening a building. Other times, the client prefers to choose another floor plan than originally selected. These adjustments can cause significant revisions to the site, making it important to communicate and coordinate frequently. Staying on top of these revisions helps create cost savings, smoother construction, and quicker time frames.
5. Work with Regulatory Agencies
Working with regulatory agencies increases efficiency of permitting. On numerous projects, we have reached out to the Department of Natural Resources to discuss whether a site can be permitted before design has been completed for the site. If there are concerns with the design, communicating with the agency directs design efficiently.

On one design in particular, siding for an industrial building was required by municipal code to be expensive, aesthetically pleasing material. Through discussion with the municipality, a variance was granted because berms and trees blocked the view of the building from the street. Working with the agency determined the feasibility of this solution, ultimately leading to the agency approving permits, the site meeting the client’s needs, and saving the client money in construction costs.
Contact Ayres’ Craig Schuh, PE for question regarding site design or any other Civil + Municipal Engineering needs.

 By
By
Post a comment: