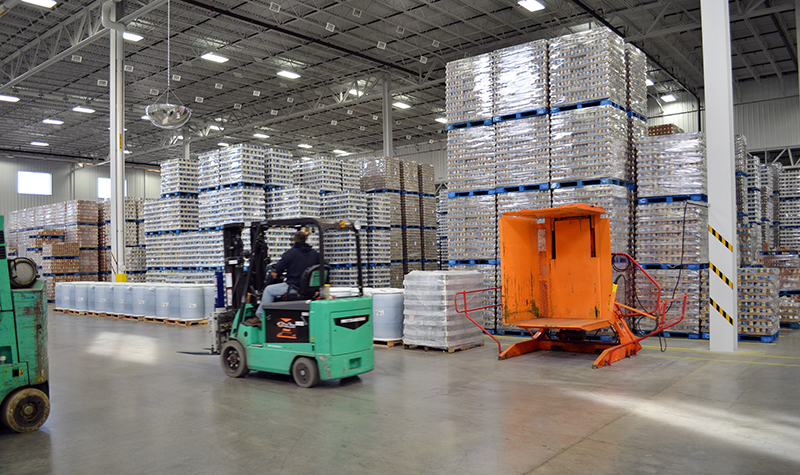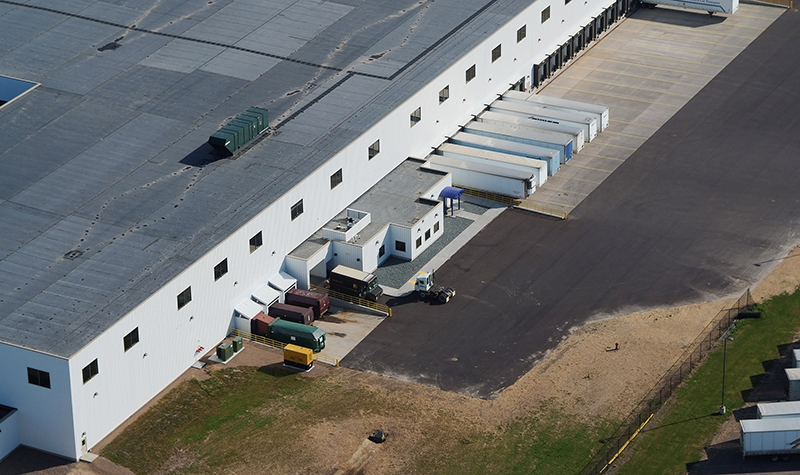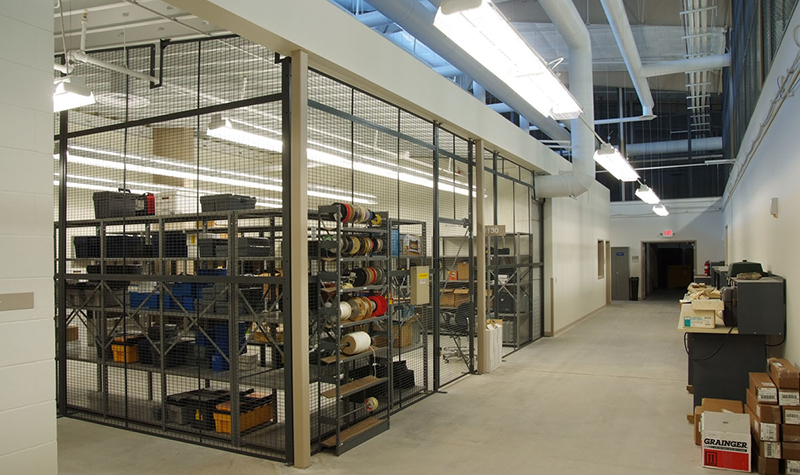Thinking Beyond the Box: Modern Storage Methods
 Tour enough ruins of ancient civilizations and eventually you’ll see windowless interior rooms, usually with just one entrance. Prison cell? Least desirable living quarters for people of low social standing?
Tour enough ruins of ancient civilizations and eventually you’ll see windowless interior rooms, usually with just one entrance. Prison cell? Least desirable living quarters for people of low social standing?
Probably not, archeologists say. These rooms probably served as warehouses, used to store the harvest or other valuable goods.
People have always set aside areas to store items, but the warehouse of today differs greatly from ancient windowless rooms. Modern warehouse design considers the specialized needs of today’s complex supply systems – and the people who facilitate business success. Architects, engineers, and other specialists use advanced computer software to design warehouses that make the best use of space, allow goods to move in the most efficient way, and provide a safe environment for workers. The process begins with a series of questions.
What are the characteristics of the building site?
The least expensive site will be large, open, and relatively flat, allowing unhampered construction of a large facility. Businesses today may not have the luxury of owning such land in a convenient location. Vertical warehouse design is more complicated and more expensive, but sometimes it’s the best choice.
What will happen in the warehouse?
It’s not enough to have a space that can hold materials and goods. Modern warehouse design requires thought to how items enter the building, how they are stored, and how they will be moved out of the facility. Some warehouses will require temperature and humidity control. Some will require specialized areas for combustible or corrosive materials. All require consideration of traffic flow, space for equipment to move items, and accessibility of stored materials.

What will happen outside of the warehouse?
How items will enter and leave the warehouse can greatly influence design. In some warehouses, items move by mechanized systems to nearby facilities for further processing. In others, items move into semi-trailers, trucks, or train cars. Still others may rely on a combination of handling systems. Each requires supporting infrastructure that affects design. Process engineers provide the expertise needed for designing conveying systems and robotics.
What will the warehouse environment be like for workers?
OSHA standards are set to protect workers from hazards and must be considered in any warehouse design. Other organizations have their own guidelines. The Conveyor Equipment Manufacturers Association, for example, has guidelines to make conveyors safer for people who work with or around the equipment.
The safety and comfort of workers is a factor that influences a variety of warehouse design scenarios. A warehouse with goods that must be kept at a colder temperature, for example, might include heated spaces for employee comfort. Extra lighting might be included in areas that pose potential risks to worker safety. Pedestrian and vehicle traffic should be separated to reduce the risk of accidents.
 In an extremely large facility, like a regional distribution center, architects need to carefully evaluate life safety issues such as exits and compartmentalization of fire areas: How do workers get to safety from the middle of a 1.5 million square foot building?
In an extremely large facility, like a regional distribution center, architects need to carefully evaluate life safety issues such as exits and compartmentalization of fire areas: How do workers get to safety from the middle of a 1.5 million square foot building?
Modern warehouse design relocates hazardous zones out of the mainstream; clearly marked controlled access zones help to protect workers.
What is the probable future of the warehouse?
No one has a crystal ball, but it’s possible – and wise – to plan for tomorrow. Modern warehouse design takes into consideration how processes may change, how shifts in consumer demand might affect inventory, and even how worker responsibilities may evolve. There are warehouses operating today that rely solely on automation, where robots directed from a remote location move items and maintain records. Is that the wave of the future?

Post a comment: