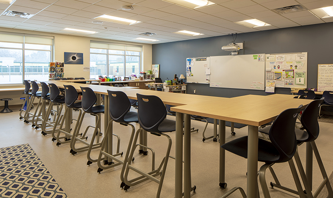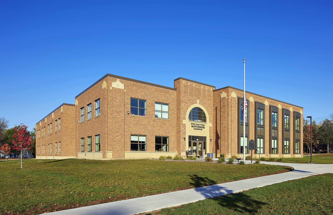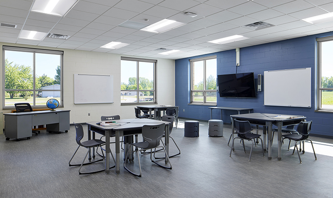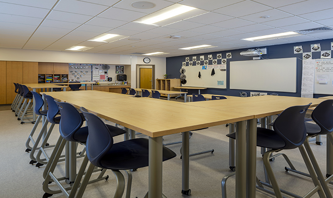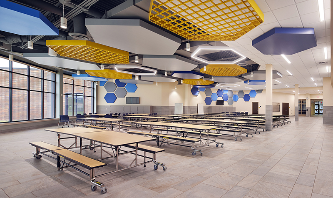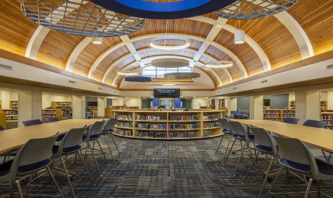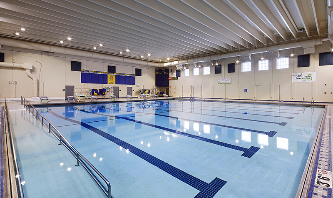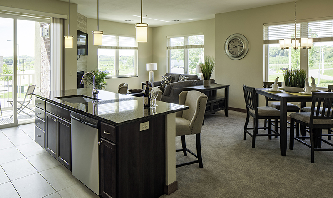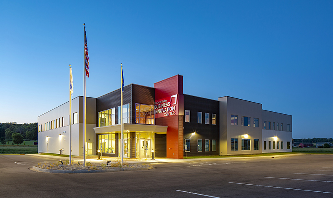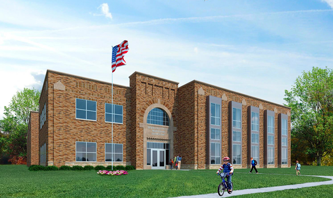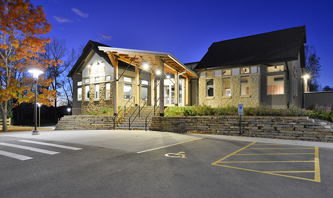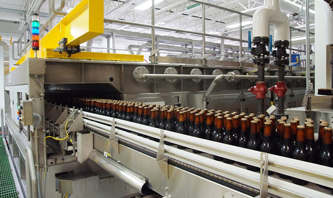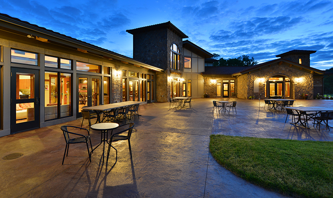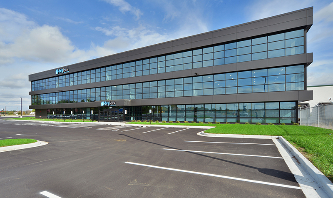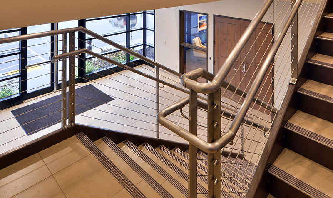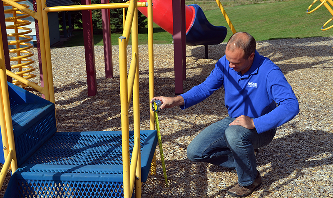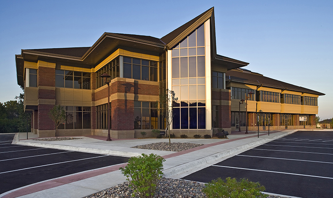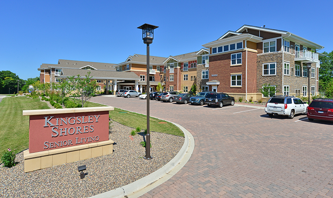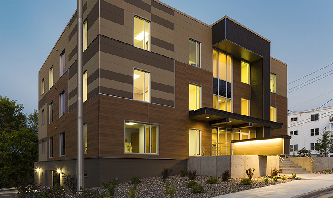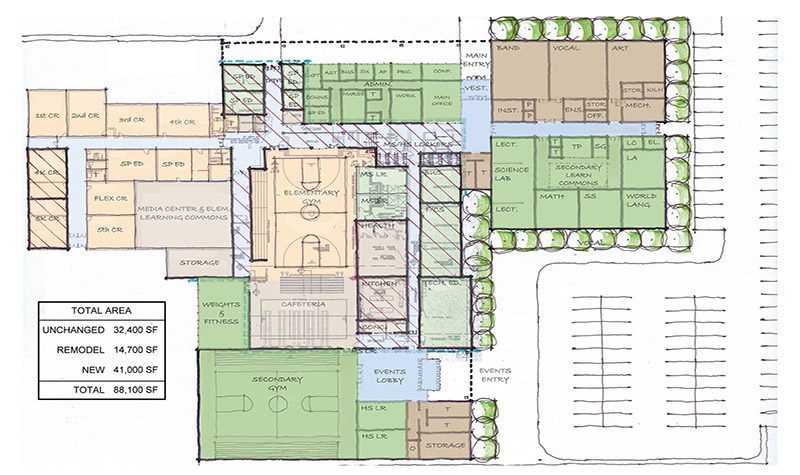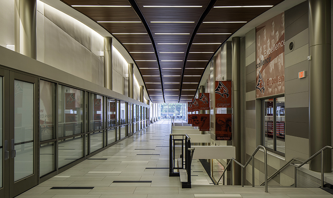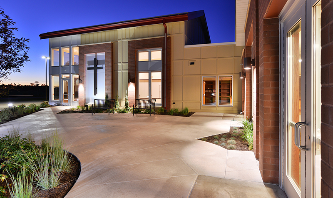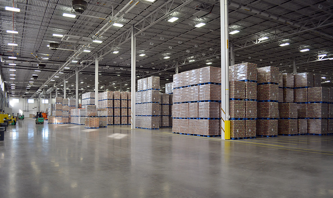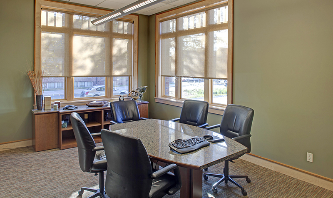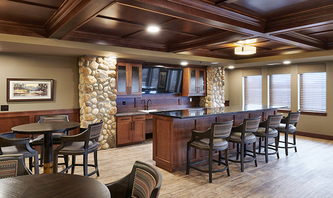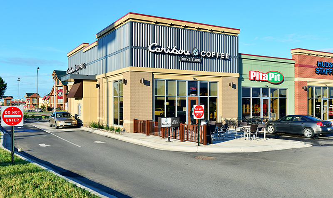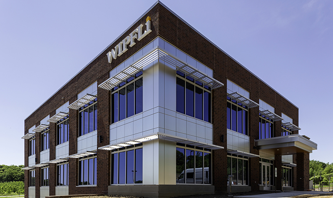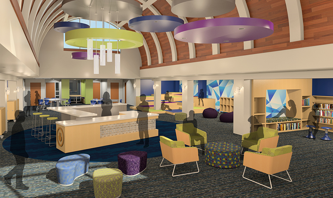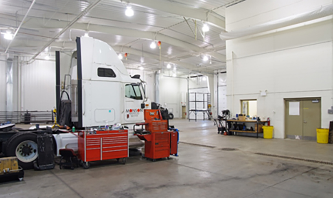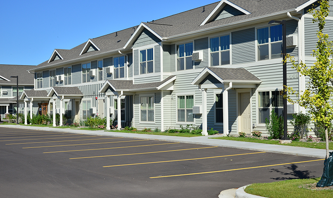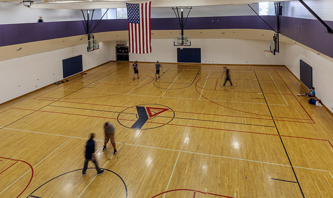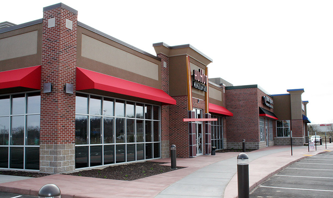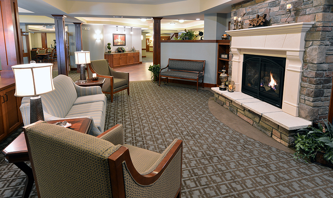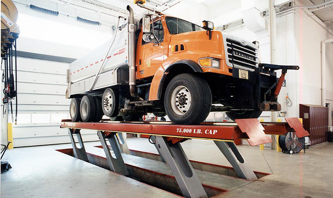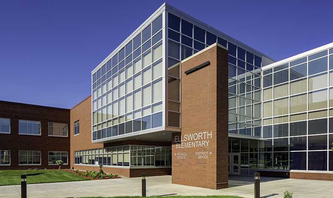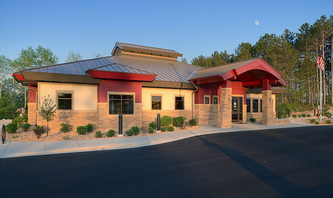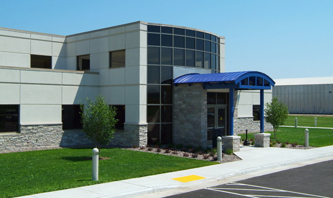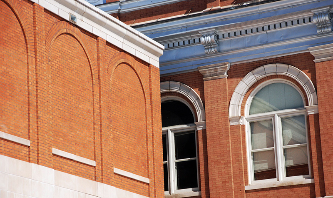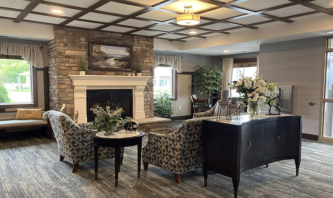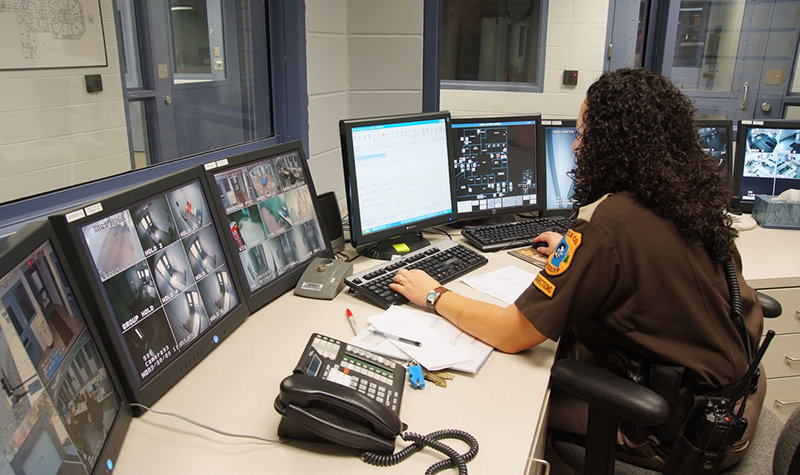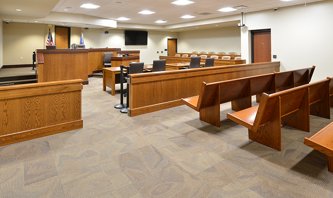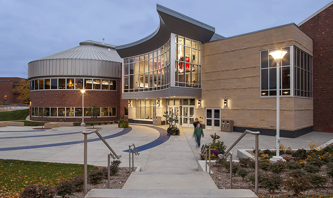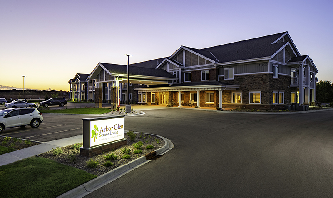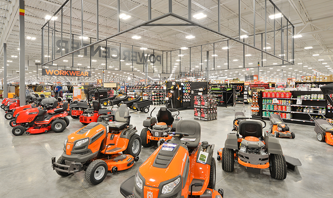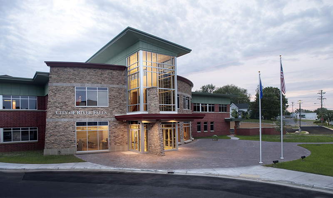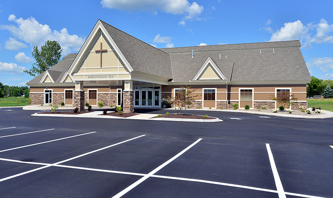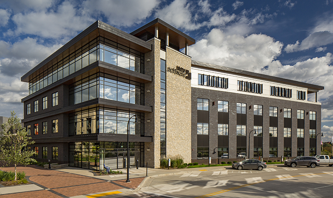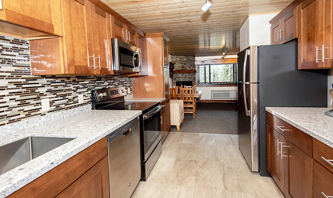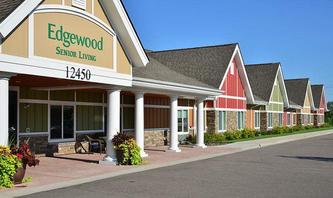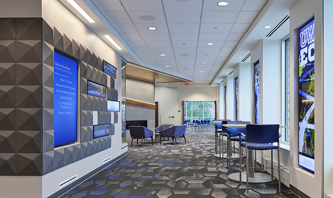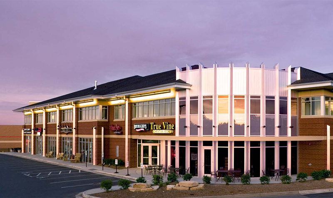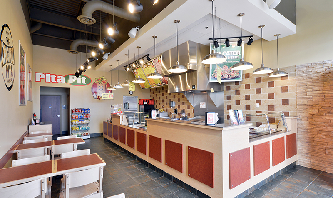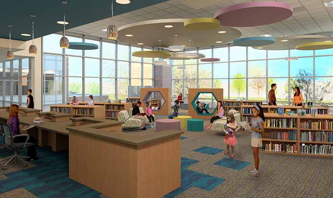County Materials Complex
« Return to Project SearchAyres contracted with Eau Claire Community Complex (ECCC) to design the approximately 225,900-square-foot County Materials Complex on the former County Materials Corp. site between Menomonie Street and the Chippewa River in Eau Claire. The land was donated to the University of Wisconsin-Eau Claire by alumni John and Carolyn Sonnentag as the site for a 104,900-square-foot event facility, a 100-yard fieldhouse, the approximately 14,200-square-foot UW-Eau Claire Center for Health and Wellbeing, an approximately 20,700-square-foot Mayo Clinic Health System sports medicine and imaging clinic, and university athletic offices.
Ayres’ involvement with the project began with providing ECCC general site planning, Phase 1 and 2 environmental site assessments/site investigations, and conceptual-stage architectural services for the events and recreation complex. Ayres wrote EPA cleanup grant applications and analyzed brownfield cleanup alternatives for sites that now comprise the County Materials Complex site. Ayres assisted with a successful application for a $500,000 Wisconsin Economic Development Corporation (WEDC) Idle Industrial Site Redevelopment Grant and a $400,000 U.S. Environmental Protection Agency grant. The funds were used for remediation and demolition at the properties.
The Sonnentag Events Center will hold events such as UW-Eau Claire athletics, regional athletic competitions, concerts, tradeshows, and conventions with a capacity for 5,000. It also includes 4,800 square feet of university athletic offices.
The fieldhouse will be 81,300 square feet and will have artificial turf suitable for athletic, club, and intramural sports practices and will also be used by the community and Mayo Clinic sports rehabilitation and training personnel.
The two-story Center for Health and Wellbeing will be a fitness and wellness facility incorporating strength and cardio training along with group exercise opportunities for students.
The Mayo Clinic Health System facility will provide sports-related injury diagnosis, treatment, and rehabilitation; performance training; nutrition assistance; counseling and academic support; and research in cooperation with UW-Eau Claire.
Sustainability Features
Here are some of the many ways an exceptional commitment to sustainability was designed into the facilities:
190 vertical geothermal wells under the parking area. The wells are 500 feet deep, and the entire well field comprises 36 miles of pipe that will provide heating and cooling for the facilities – instead of using fossil fuels.
Indoor water use is reduced 30% and outdoor water use 50% compared to a calculated usage baseline specific to the Eau Claire area. The outdoor water use baseline is calculated using an EPA or LEED (Leadership in Energy and Environmental Design) calculator. Out of the 8.6 acres of landscape area on the County Materials Complex site, about 3 acres will be irrigated (1.8 acres of irrigated lawn and 1.2 acres of irrigated planting beds), while approximately 5.6 acres is non-irrigated landscape (including 4.3 acres of native seed mix, 0.7 acre of stormwater plantings, 0.4 acre of rock mulch, and 0.1 acre of non-irrigated lawn).
Heavy use of native plantings. The landscape architecture plans call for over 2,500 native plants to be planted on the site, as well as large expanses of a shortgrass prairie seed mix.
Removal of 80% of suspended solids from stormwater runoff.
Green vehicle parking, which gives cleaner vehicles preferred locations in the parking lot.
10 electric vehicle charging stations.
Bike and pedestrian friendly site. Bike paths go through and around the site, connecting to Eau Claire’s major bike path network. The site design also minimizes drive lanes adjacent to the building and creates landscape and hardscape features that prioritize pedestrians and walkers over vehicles. Most parking is kept away from the building.
Goals of net-zero energy and net-zero carbon. This means the complex is designed to use 100% renewable, non-carbon-emitting energy sources. All electricity is to come from an off-site PV solar farm Xcel Energy is planning in cooperation with the university, and primary heating/cooling will be supplied by a sizable geothermal system being built on-site.
The complex is an electric building with no fossil fuel consumption with the exception of the Mayo Clinic facility, which will use natural gas.
LED lighting throughout the facility.
Building automation systems provide a high level of electrical and mechanical systems control. Sensors that monitor occupancy, daylight, and carbon dioxide tell the systems when they can turn off lights and/or reduce heating/cooling.
The building envelope is made efficient by high-performance insulation, energy-efficient wall systems that reduce thermal transfer, and windows and doors with improved thermal characteristics.
Monitoring will continue after construction to understand the environmental impact of the advanced systems and to improve the systems’ performance.
LEED certification is being pursued.
A WELL Health Safety Rating is being pursued based on operations, maintenance, and emergency policies that improve occupants’ health and well-being.
- Brian Lambert, Civil Engineer
- Gareth Shambeau, Manager - Engineering Services
- Thomas Ramsey, Landscape Architect
- Anne Peterson, Interior Designer
- Steven Johnson, Production Manager
- Steven Hoecherl, Architect
- Rita Liddell, Project Architect/Specifications Writer
- David Delfosse, Vice President - Architecture
- Mitchell Banach, Geologist
- Disa Wahlstrand, Vice President
- Chris Silewski, Landscape Architect
Project Information
Client's NameEau Claire Community Complex, Inc.
LocationEau Claire, WI
Primary ServiceArchitecture
MarketDevelopment + Commercial

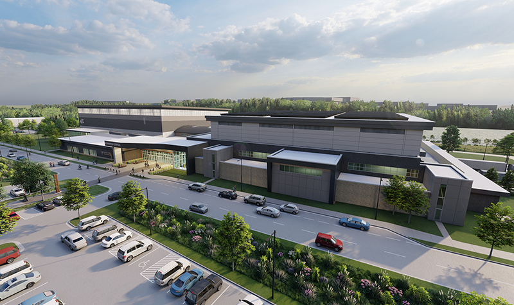
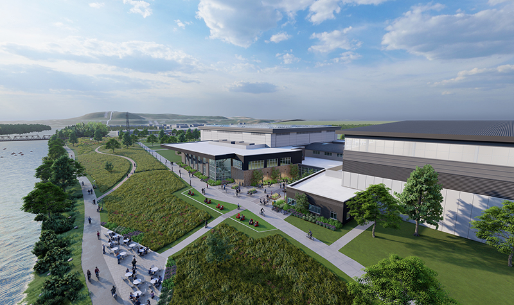
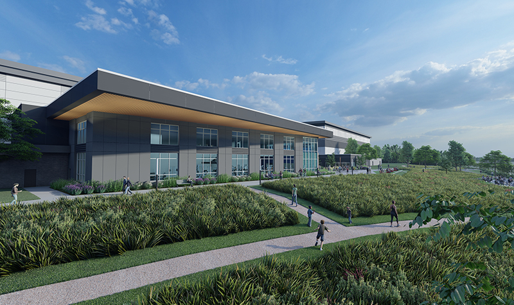
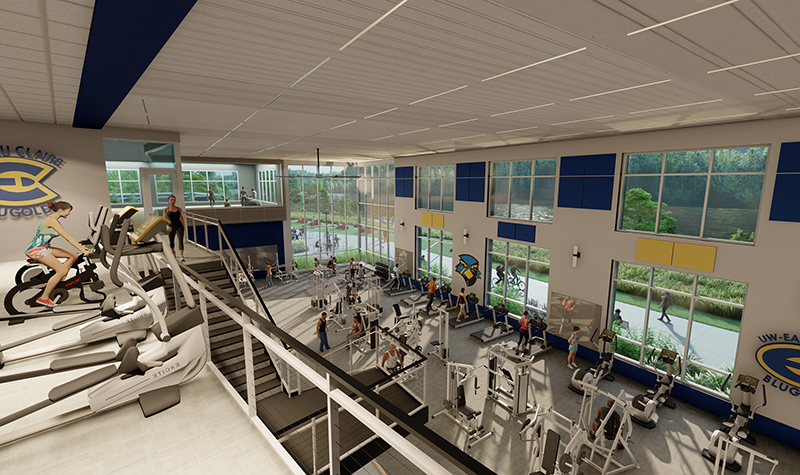
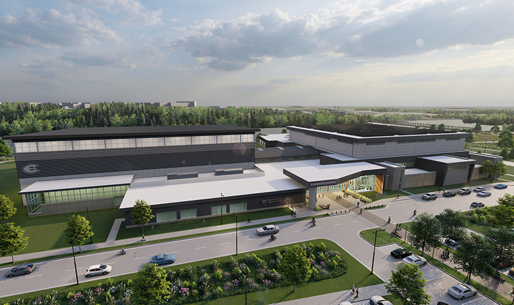
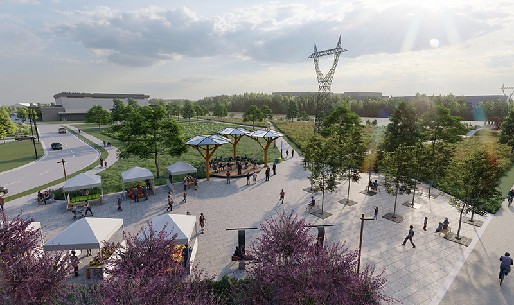
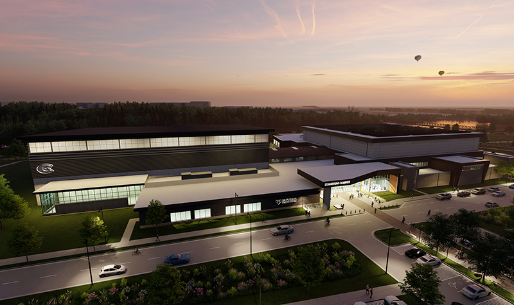
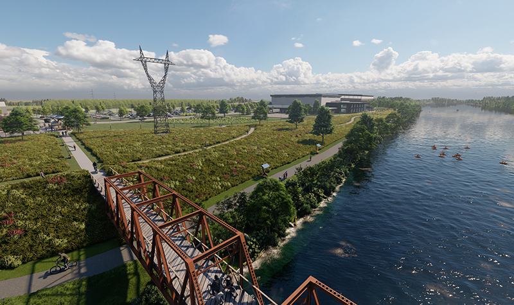
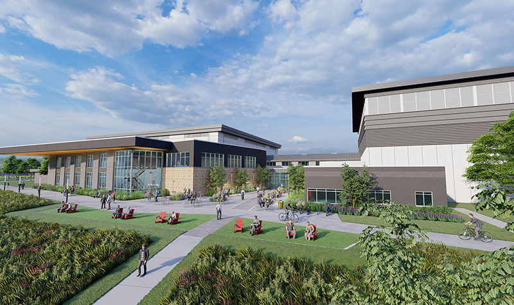
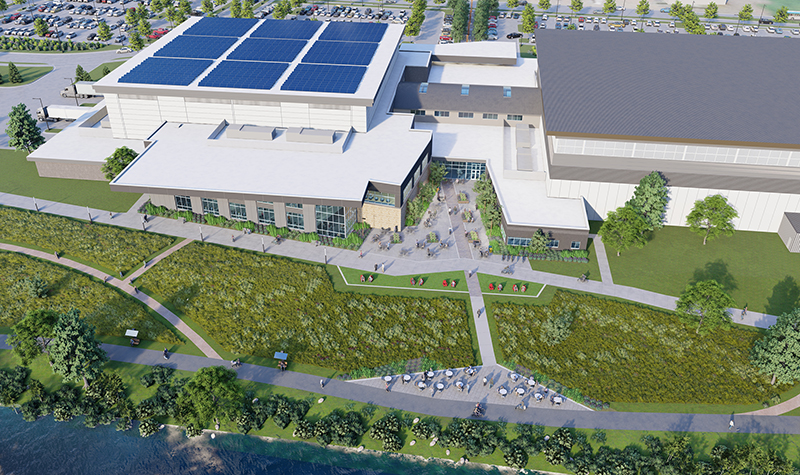
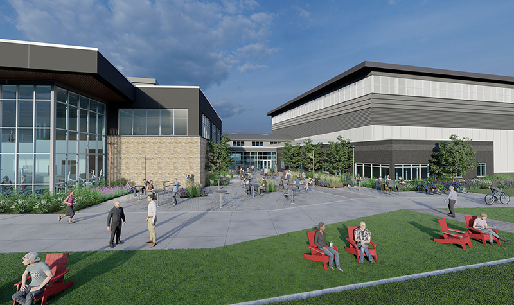
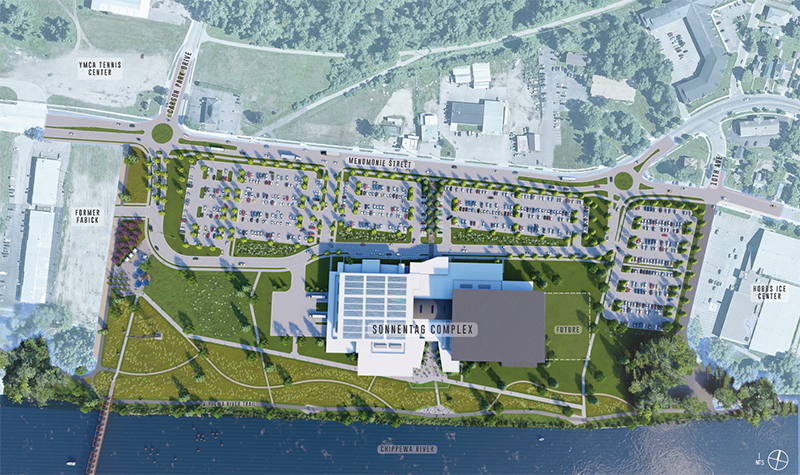
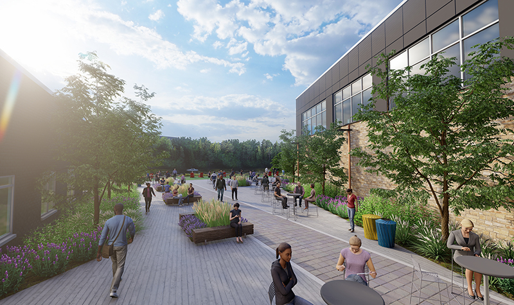
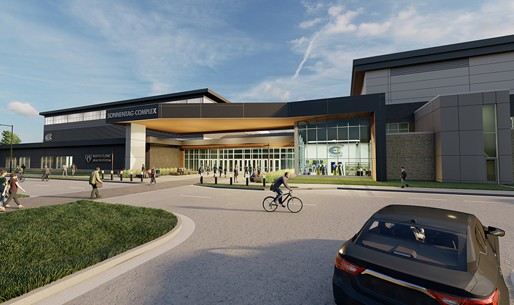
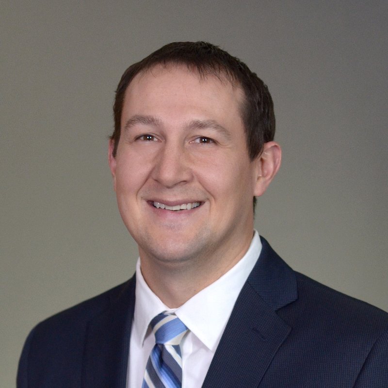
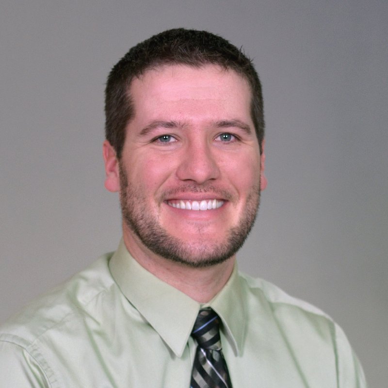
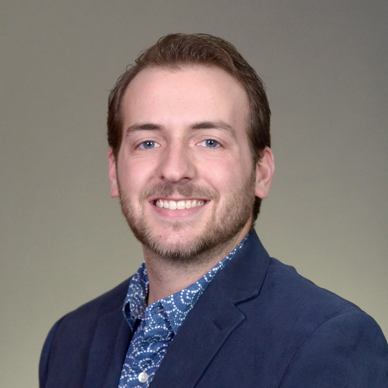
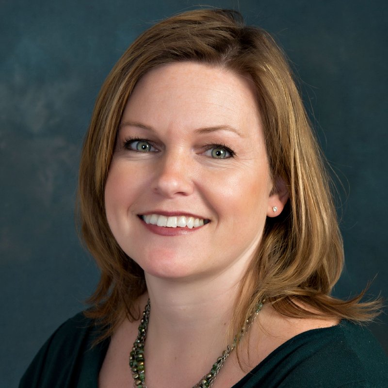
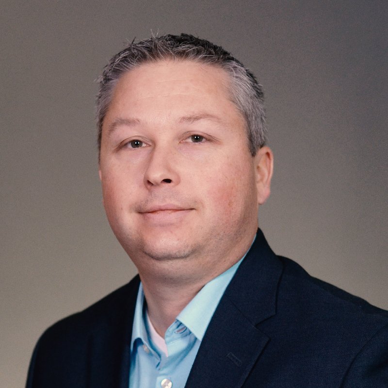
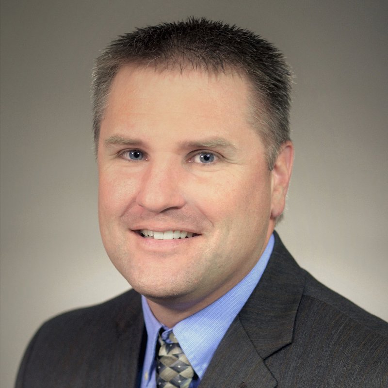
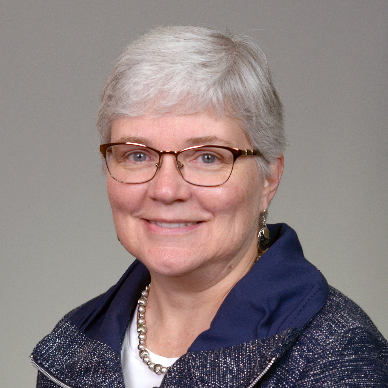
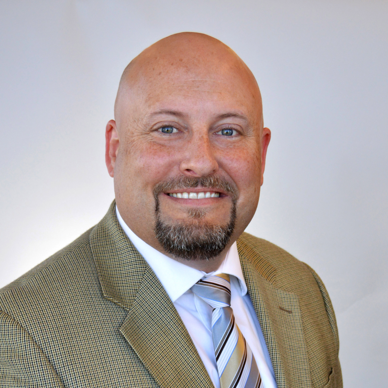
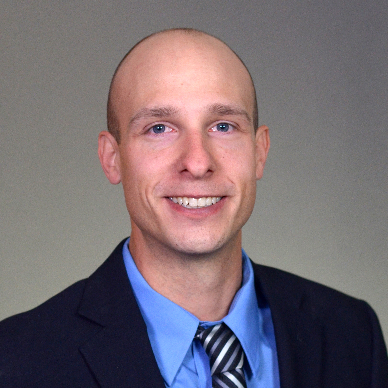
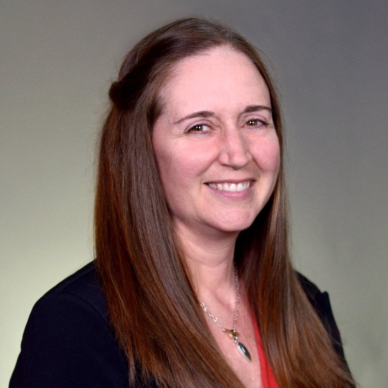
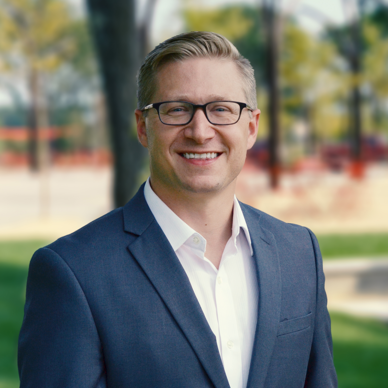
-WEB.jpg)
